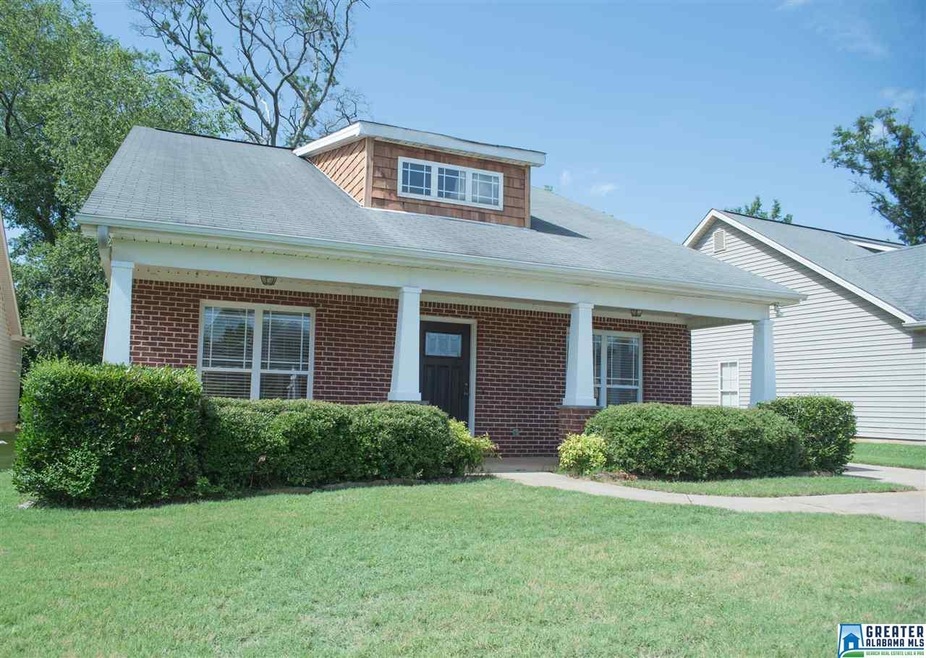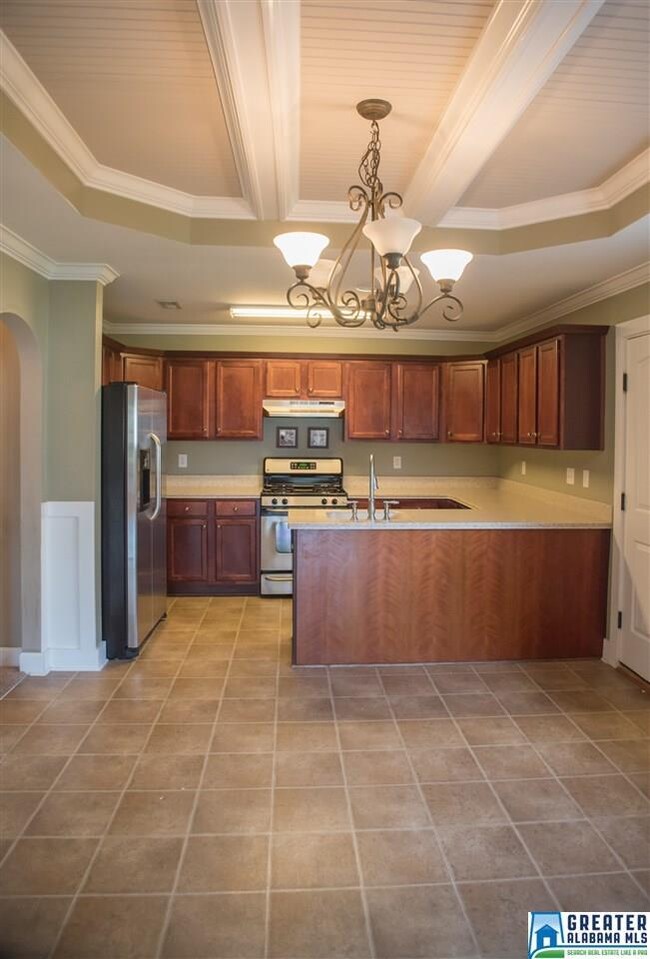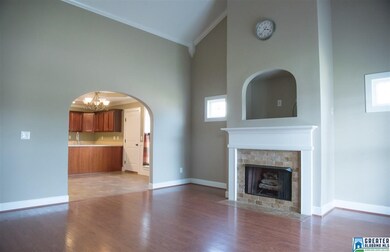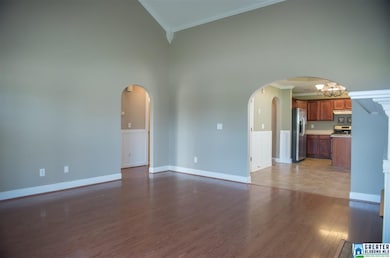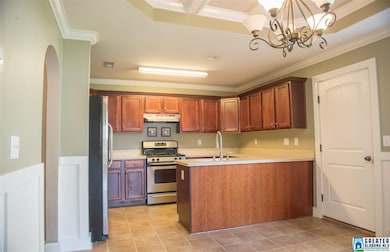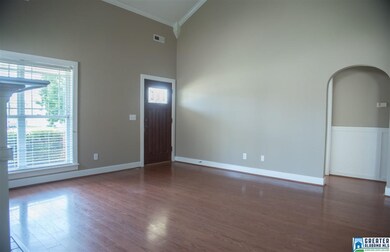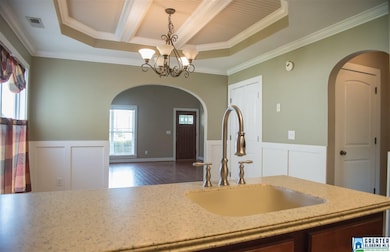
156 Stonecreek Place Calera, AL 35040
Highlights
- In Ground Pool
- Pond
- Attic
- Calera Elementary School Rated A
- Cathedral Ceiling
- Great Room with Fireplace
About This Home
As of January 2025Great one level home in the SWIM COMMUNITY of Stonecreek. This lovely home features crown molding, wide baseboards, upgraded light fixtures & gorgeous HW FLOORING. The spacious great room features a VAULTED ceiling, arched doorways & a tile surround fireplace. The kitchen boasts beautiful cabinetry, eating space w/specialty ceiling, breakfast bar, pantry, stainless sink & appliances. The large master suite boasts a specialty ceiling, walk in closet, marble double vanities, large garden tub, stand up shower, tile flooring and beautiful cabinets. With a split BR plan, the secondary bedrooms have large closets & HW flooring. Another bonus is the large level back yard w/ a porch great for grilling and entertaining. Spacious 1 car garage w/pull down floored attic storage. Neutral colors thru out. CALL TODAY!
Home Details
Home Type
- Single Family
Est. Annual Taxes
- $1,499
Year Built
- Built in 2004
Lot Details
- 7,841 Sq Ft Lot
HOA Fees
- $23 Monthly HOA Fees
Parking
- 1 Car Attached Garage
- Garage on Main Level
- Front Facing Garage
- Driveway
Home Design
- Slab Foundation
- Ridge Vents on the Roof
- Vinyl Siding
Interior Spaces
- 1,387 Sq Ft Home
- 1-Story Property
- Smooth Ceilings
- Cathedral Ceiling
- Ceiling Fan
- Recessed Lighting
- Ventless Fireplace
- Gas Fireplace
- Double Pane Windows
- Great Room with Fireplace
- Pull Down Stairs to Attic
Kitchen
- Breakfast Bar
- Electric Oven
- Stove
- Built-In Microwave
- Dishwasher
- Stainless Steel Appliances
- Solid Surface Countertops
- Disposal
Flooring
- Carpet
- Laminate
- Tile
- Vinyl
Bedrooms and Bathrooms
- 3 Bedrooms
- Split Bedroom Floorplan
- Walk-In Closet
- 2 Full Bathrooms
- Bathtub and Shower Combination in Primary Bathroom
- Garden Bath
- Separate Shower
- Linen Closet In Bathroom
Laundry
- Laundry Room
- Laundry on main level
- Washer and Electric Dryer Hookup
Outdoor Features
- In Ground Pool
- Pond
- Patio
Utilities
- Forced Air Heating and Cooling System
- Heating System Uses Gas
- Underground Utilities
- Gas Water Heater
Listing and Financial Details
- Assessor Parcel Number 28-3-06-0-003-007.000
Community Details
Overview
- In House Association
Recreation
- Community Pool
Ownership History
Purchase Details
Home Financials for this Owner
Home Financials are based on the most recent Mortgage that was taken out on this home.Purchase Details
Home Financials for this Owner
Home Financials are based on the most recent Mortgage that was taken out on this home.Purchase Details
Home Financials for this Owner
Home Financials are based on the most recent Mortgage that was taken out on this home.Similar Homes in Calera, AL
Home Values in the Area
Average Home Value in this Area
Purchase History
| Date | Type | Sale Price | Title Company |
|---|---|---|---|
| Warranty Deed | $225,000 | Smith Closing Title | |
| Warranty Deed | $150,000 | None Available | |
| Interfamily Deed Transfer | -- | None Available |
Mortgage History
| Date | Status | Loan Amount | Loan Type |
|---|---|---|---|
| Open | $213,675 | FHA | |
| Previous Owner | $35,000 | Credit Line Revolving | |
| Previous Owner | $153,900 | New Conventional | |
| Previous Owner | $4,500 | Stand Alone Second | |
| Previous Owner | $147,283 | FHA | |
| Previous Owner | $132,827 | New Conventional |
Property History
| Date | Event | Price | Change | Sq Ft Price |
|---|---|---|---|---|
| 01/31/2025 01/31/25 | Sold | $225,000 | 0.0% | $162 / Sq Ft |
| 09/26/2024 09/26/24 | For Sale | $225,000 | +50.0% | $162 / Sq Ft |
| 08/31/2018 08/31/18 | Sold | $150,000 | +2.8% | $108 / Sq Ft |
| 06/27/2018 06/27/18 | For Sale | $145,900 | -- | $105 / Sq Ft |
Tax History Compared to Growth
Tax History
| Year | Tax Paid | Tax Assessment Tax Assessment Total Assessment is a certain percentage of the fair market value that is determined by local assessors to be the total taxable value of land and additions on the property. | Land | Improvement |
|---|---|---|---|---|
| 2024 | $1,172 | $21,700 | $0 | $0 |
| 2023 | $1,095 | $21,040 | $0 | $0 |
| 2022 | $856 | $16,620 | $0 | $0 |
| 2021 | $792 | $15,420 | $0 | $0 |
| 2020 | $739 | $14,440 | $0 | $0 |
| 2019 | $709 | $13,880 | $0 | $0 |
| 2017 | $1,449 | $26,840 | $0 | $0 |
| 2015 | $658 | $12,940 | $0 | $0 |
| 2014 | $663 | $13,040 | $0 | $0 |
Agents Affiliated with this Home
-

Seller's Agent in 2025
Jonathan Chamness
Jonathan Chamness Realty Group
(205) 435-3952
2 in this area
37 Total Sales
-

Buyer's Agent in 2025
Art Bice
Art Bice Realty, Inc.
(205) 243-9812
14 in this area
138 Total Sales
-

Seller's Agent in 2018
Karen Burns
Keller Williams Realty Hoover
(205) 567-2823
3 in this area
109 Total Sales
-

Buyer's Agent in 2018
Beth Williams
EXIT Legacy Realty
1 in this area
60 Total Sales
Map
Source: Greater Alabama MLS
MLS Number: 821203
APN: 28-3-06-0-003-007-000
- 209 the Heights Dr
- 205 the Heights Dr
- 212 Creekstone Trail
- 623 the Heights Ln
- 213 Creekstone Trail
- 578 the Heights Ln
- 562 the Heights Ln
- 511 Union Station Place
- 554 the Heights Ln
- 5714 Smokey Rd
- 316 Union Station Way
- 297 Union Station Dr
- 157 Union Station Dr
- 241 Union Station Dr
- 253 Union Station Dr
- 4955 Stonecreek Way
- 789 Merlin Dr
- 218 Nottingham Dr
- 217 Waterstone Ct
- 512 Waterstone Dr
