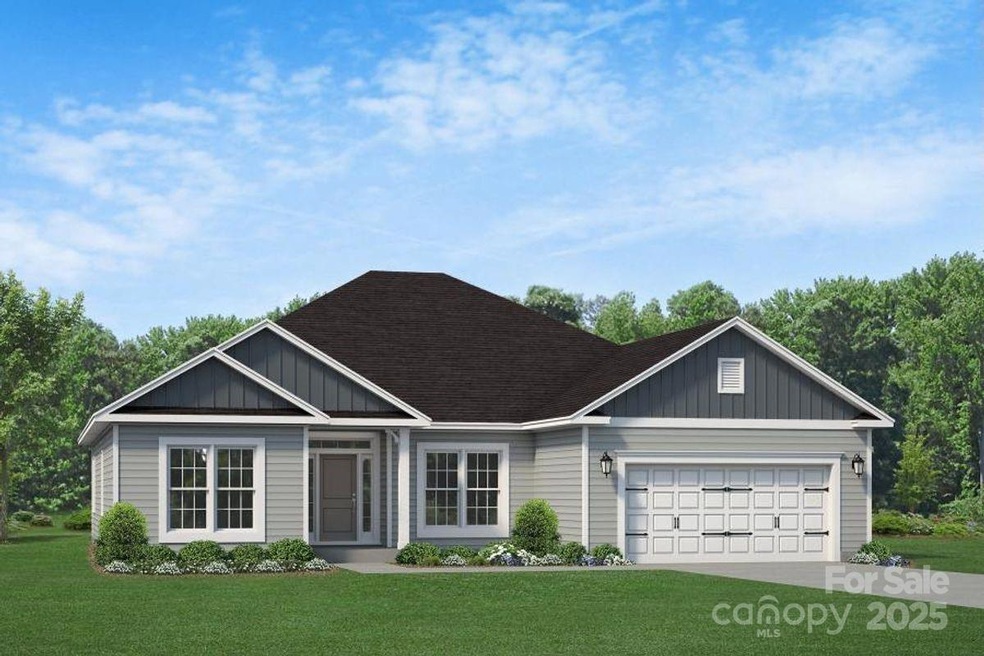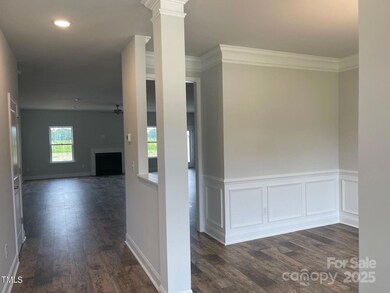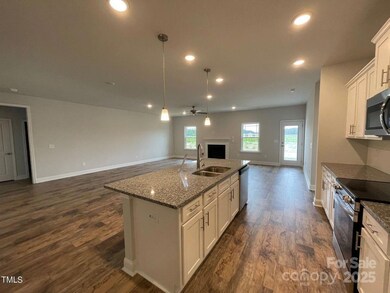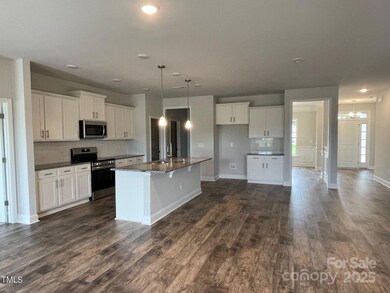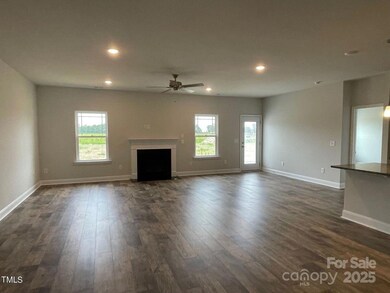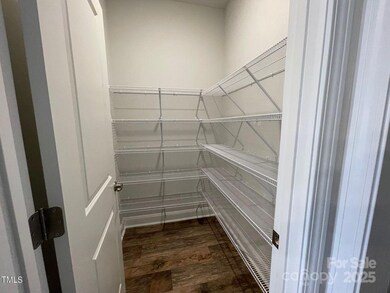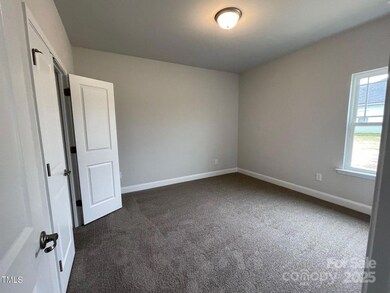
156 Swann Rd Unit 7 Statesville, NC 28625
Highlights
- Under Construction
- Open Floorplan
- Rear Porch
- Cool Spring Elementary School Rated A-
- Ranch Style House
- 3 Car Attached Garage
About This Home
As of March 2025Beautiful 2328 Adams Homes Ranch on Nearly 1 Acre! Experience the perfect blend of comfort and style in this stunning 2328 Adams Homes ranch-style floor plan. With an inviting open-concept design, this home features 9-foot ceilings throughout, creating a bright and spacious feel. The primary suite is a true retreat, complete with a tray ceiling, a luxurious tiled shower with a built-in bench, and a generous walk-in closet. The gourmet kitchen is equipped with upgraded appliances, ample cabinetry, and a seamless flow into the dining and living areas—perfect for entertaining. This home includes an office and a covered 16x14 back porch. The exterior is wrapped in durable Hardie board siding, and a spacious three-car garage provides plenty of storage and convenience. Designed for both functionality and elegance, this Adams Homes 2328 ranch floor plan offers the best in modern living. Don’t miss out—schedule your tour today!
Last Agent to Sell the Property
Adams Homes Realty-NC, Inc. Brokerage Email: angie.dierks@adamshomes.com License #339623 Listed on: 02/06/2025

Co-Listed By
Blair Capel
Adams Homes Realty-NC, Inc. Brokerage Email: angie.dierks@adamshomes.com License #263058
Home Details
Home Type
- Single Family
Year Built
- Built in 2025 | Under Construction
Lot Details
- Cleared Lot
- Property is zoned RA
HOA Fees
- $42 Monthly HOA Fees
Parking
- 3 Car Attached Garage
Home Design
- Home is estimated to be completed on 2/28/25
- Ranch Style House
- Slab Foundation
- Stone Siding
- Hardboard
Interior Spaces
- 2,328 Sq Ft Home
- Open Floorplan
- Propane Fireplace
- Insulated Windows
- Entrance Foyer
- Great Room with Fireplace
- Vinyl Flooring
Kitchen
- Breakfast Bar
- Electric Range
- Plumbed For Ice Maker
- Dishwasher
- Kitchen Island
- Disposal
Bedrooms and Bathrooms
- 3 Main Level Bedrooms
- Split Bedroom Floorplan
- Walk-In Closet
Outdoor Features
- Patio
- Rear Porch
Schools
- Cool Spring Elementary School
- East Iredell Middle School
- North Iredell High School
Utilities
- Central Air
- Heat Pump System
- Electric Water Heater
- Private Sewer
Community Details
- Cam's Association, Phone Number (704) 731-5560
- Built by Adams Homes
- Swann Hills Subdivision, 2328A Floorplan
Listing and Financial Details
- Assessor Parcel Number 4776808311.000
Similar Homes in Statesville, NC
Home Values in the Area
Average Home Value in this Area
Property History
| Date | Event | Price | Change | Sq Ft Price |
|---|---|---|---|---|
| 03/27/2025 03/27/25 | Sold | $404,900 | 0.0% | $174 / Sq Ft |
| 02/06/2025 02/06/25 | For Sale | $404,900 | -- | $174 / Sq Ft |
Tax History Compared to Growth
Agents Affiliated with this Home
-
Angie Dierks
A
Seller's Agent in 2025
Angie Dierks
Adams Homes Realty-NC, Inc.
(704) 860-0812
11 in this area
32 Total Sales
-
B
Seller Co-Listing Agent in 2025
Blair Capel
Adams Homes Realty-NC, Inc.
-
Dana Messick
D
Buyer's Agent in 2025
Dana Messick
Fathom Realty NC LLC
(828) 303-4103
1 in this area
16 Total Sales
Map
Source: Canopy MLS (Canopy Realtor® Association)
MLS Number: 4220122
- 175 Honey Lotus Ln Unit 15
- 171 Honey Lotus Ln Unit 14
- 153 Honey Lotus Ln Unit 11
- 137 Honey Lotus Ln Unit 8
- 143 Honey Lotus Ln Unit 9
- 138 Swan Park Ln Unit 26
- 102 Swan Park Ln Unit 23
- Plan 3327 at Swann Hills
- Plan 2239 at Swann Hills
- Plan 3119 at Swann Hills
- Plan 2913 at Swann Hills
- Plan 3210 at Swann Hills
- Plan 2505 at Swann Hills
- Plan 2620 at Swann Hills
- Plan 3629 at Swann Hills
- Plan 3040 at Swann Hills
- Plan 3130 at Swann Hills
- Plan 2700 at Swann Hills
- Plan 2906 at Swann Hills
- Plan 2328 at Swann Hills
