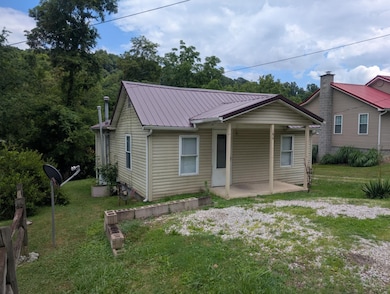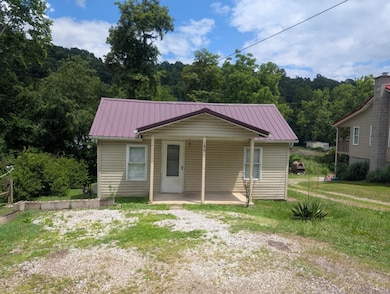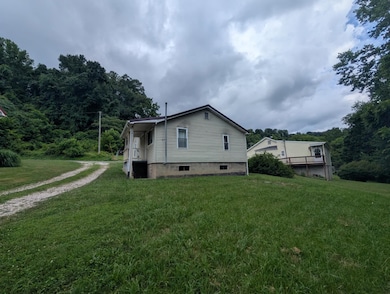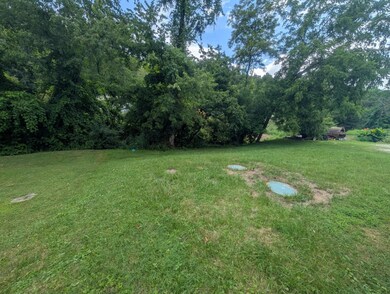
156 Township Road 181 Ironton, OH 45638
Estimated payment $402/month
Total Views
9,180
2
Beds
1
Bath
720
Sq Ft
$97
Price per Sq Ft
Highlights
- Cottage
- Forced Air Heating System
- Level Lot
- Porch
About This Home
Home offers beautiful hardwood floors in living room and bedrooms. New septic system installed in 2023, Plumbing has been updated, and there is a nice level back yard. Just minutes from town and US 52.
Home Details
Home Type
- Single Family
Year Built
- Built in 1940
Lot Details
- Lot Dimensions are 45x85
- Level Lot
Parking
- No Garage
Home Design
- Cottage
- Block Foundation
- Metal Roof
- Vinyl Siding
Interior Spaces
- 720 Sq Ft Home
- Unfinished Basement
- Basement Fills Entire Space Under The House
- Gas Range
Bedrooms and Bathrooms
- 2 Bedrooms
- 1 Full Bathroom
Outdoor Features
- Porch
Utilities
- No Cooling
- Forced Air Heating System
- Gas Water Heater
- Septic System
Map
Create a Home Valuation Report for This Property
The Home Valuation Report is an in-depth analysis detailing your home's value as well as a comparison with similar homes in the area
Home Values in the Area
Average Home Value in this Area
Tax History
| Year | Tax Paid | Tax Assessment Tax Assessment Total Assessment is a certain percentage of the fair market value that is determined by local assessors to be the total taxable value of land and additions on the property. | Land | Improvement |
|---|---|---|---|---|
| 2024 | -- | $8,630 | $950 | $7,680 |
| 2023 | $264 | $8,630 | $950 | $7,680 |
| 2022 | $263 | $8,630 | $950 | $7,680 |
| 2021 | $16 | $8,500 | $830 | $7,670 |
| 2020 | $16 | $8,500 | $830 | $7,670 |
| 2019 | $16 | $8,500 | $830 | $7,670 |
| 2018 | $16 | $8,480 | $830 | $7,650 |
| 2017 | $16 | $8,480 | $830 | $7,650 |
| 2016 | $12 | $8,480 | $830 | $7,650 |
| 2015 | $12 | $7,440 | $830 | $6,610 |
| 2014 | $12 | $7,440 | $830 | $6,610 |
| 2013 | $12 | $7,440 | $830 | $6,610 |
Source: Public Records
Property History
| Date | Event | Price | Change | Sq Ft Price |
|---|---|---|---|---|
| 07/14/2025 07/14/25 | For Sale | $69,900 | -- | $97 / Sq Ft |
Source: Ashland Area Board of REALTORS®
Purchase History
| Date | Type | Sale Price | Title Company |
|---|---|---|---|
| Fiduciary Deed | $36,000 | None Listed On Document | |
| Warranty Deed | $28,831 | None Available | |
| Land Contract | $28,831 | None Available | |
| Warranty Deed | $22,000 | Attorney | |
| Deed | -- | -- | |
| Deed | $9,000 | -- |
Source: Public Records
Mortgage History
| Date | Status | Loan Amount | Loan Type |
|---|---|---|---|
| Previous Owner | $30,000 | Stand Alone Refi Refinance Of Original Loan | |
| Previous Owner | $20,500 | Seller Take Back |
Source: Public Records
Similar Homes in the area
Source: Ashland Area Board of REALTORS®
MLS Number: 59113
APN: 14-077-0100-000
Nearby Homes
- 2088 State Route 243
- 2136 State Route 243
- 119 Dillon St
- 342 Township Road 296
- 119 Remy St
- 204 Dutey Dr
- 135 Lane St
- 519 Lane St
- 126 North St
- 514 Lane St
- 309 High St
- 309 High St Unit LAO-5
- 125 Center St
- 805 1/2 High St
- 222 Saint Charles St
- 337 Township Road 111
- 0 Carter Ave
- 1824 Carter Ave
- 0 Central & Mlk
- 0 18th Street & Central Ave
- 1625 Greenup Ave Unit 5
- 200 Providence Hill Dr
- 3302 Springhaven St Unit B
- 1916 Beech St Unit A2
- 16 Greenwood Dr
- 2930-2950 Auburn Rd
- 620 Court St W Unit 620
- 2305-2309 Adams Ave Unit 27
- 2305 Adams Ave Unit 25
- 525 10th St W Unit 525 10TH STREET WEST
- 511 2nd St Unit 4
- 428 13th St Unit 428.5
- 1024-1028 8th St Unit 2
- 924 10th Ave Unit 1
- 914 10th St
- 1439 6th Ave
- 1528 6th Ave
- 1510 7th Ave
- 919 13th St Unit 2
- 1235-1241 Charleston Ave






