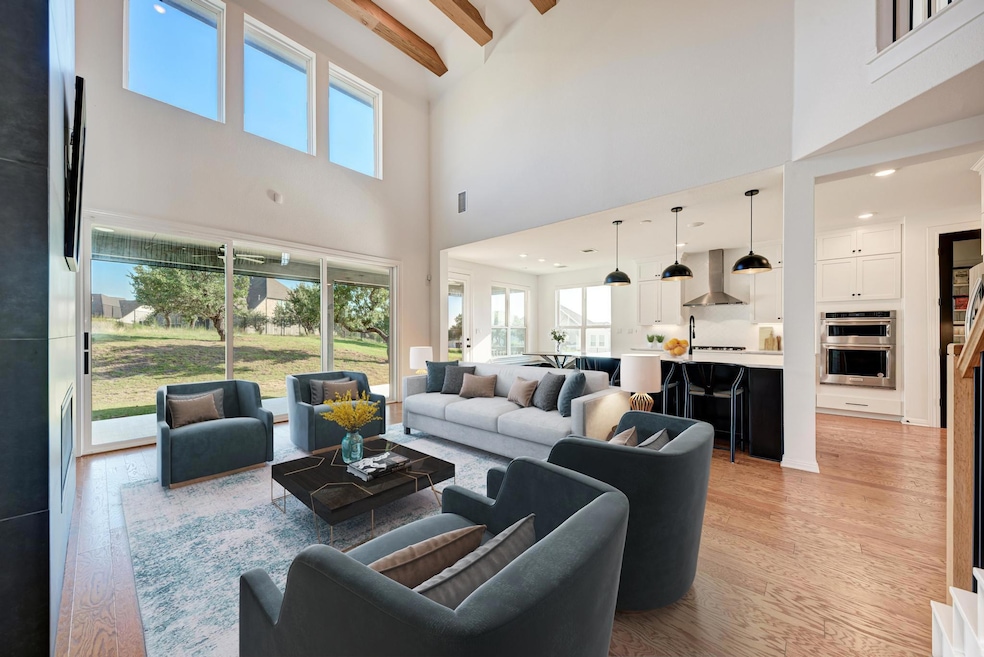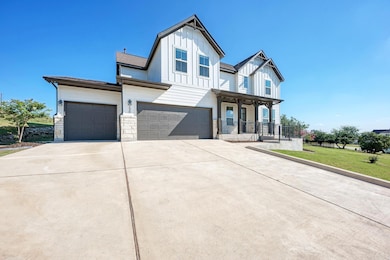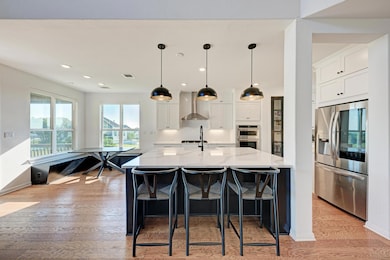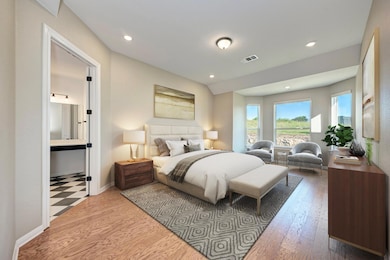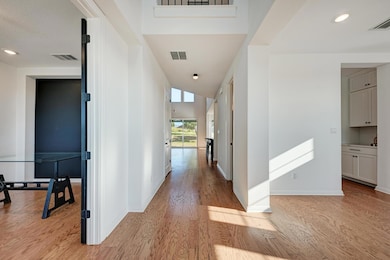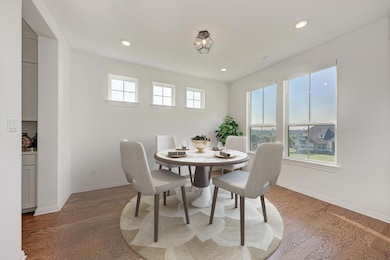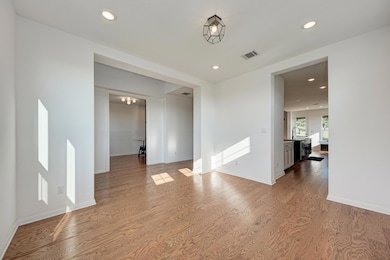156 Verdejo Dr Dripping Springs, TX 78620
Highlights
- Media Room
- Eat-In Gourmet Kitchen
- Open Floorplan
- Dripping Springs Middle School Rated A
- 0.79 Acre Lot
- View of Hills
About This Home
Set on over an acre backing to a tranquil greenbelt, this refined Ashton Woods residence in the coveted Cortaro community offers an exceptional blend of space, privacy, and elevated design—all within the acclaimed Dripping Springs ISD and just minutes to schools, HEB, and local favorites. Thoughtfully crafted across two levels, the home features 4 bedrooms, a dedicated study, formal dining, 3.5 baths, a media lounge, and an expansive upstairs game room. Soaring vaulted ceilings with exposed beams crown the luminous great room, where expansive sliders open to a covered outdoor living space. Oversized transom windows invite serene natural light throughout, creating a seamless connection to the surrounding landscape. The chef’s kitchen is equally impressive—anchored by a substantial center island, framed in custom shaker cabinetry, and appointed with premium granite surfaces, stainless appliances, a butler's pantry with cafe counter, and a charming breakfast nook with built-in seating. The main-level primary suite is a peaceful retreat overlooking the backyard and greenbelt beyond. It offers a custom walk-in closet and spa-like bath with separate vanities, a freestanding soaking tub, and a glass-enclosed shower. Upstairs, three secondary bedrooms include a Jack-and-Jill layout, while the media room—with integrated sound and theater seating—offers flexibility as a fifth bedroom. Outdoor living is equally impressive with both front and rear covered patios—ideal for enjoying Hill Country sunsets or game day gatherings. The spacious three-car garage offers ample room for storage or a workshop.****Landlords not opposed to installing backyard fence*** A rare lease opportunity where design, comfort, and setting align—schedule your private tour today.
Listing Agent
Compass RE Texas, LLC Brokerage Phone: (512) 400-6035 License #0514157 Listed on: 08/07/2025

Home Details
Home Type
- Single Family
Est. Annual Taxes
- $12,205
Year Built
- Built in 2022
Lot Details
- 0.79 Acre Lot
- Southeast Facing Home
- Wrought Iron Fence
- Partially Fenced Property
- Landscaped
- Lot Sloped Up
- Wooded Lot
- Dense Growth Of Small Trees
- Private Yard
- Back and Front Yard
Parking
- 3 Car Attached Garage
- Front Facing Garage
- Multiple Garage Doors
- Driveway
Property Views
- Hills
- Neighborhood
Home Design
- Slab Foundation
- Stone Siding
- HardiePlank Type
Interior Spaces
- 3,313 Sq Ft Home
- 2-Story Property
- Open Floorplan
- Wired For Sound
- Built-In Features
- Beamed Ceilings
- Vaulted Ceiling
- Recessed Lighting
- Chandelier
- Entrance Foyer
- Great Room with Fireplace
- Multiple Living Areas
- Dining Room
- Media Room
- Home Office
- Game Room
- Storage
- Laundry Room
- Fire and Smoke Detector
Kitchen
- Eat-In Gourmet Kitchen
- Breakfast Area or Nook
- Open to Family Room
- Breakfast Bar
- Built-In Oven
- Gas Cooktop
- Range Hood
- Microwave
- Dishwasher
- Stainless Steel Appliances
- Kitchen Island
- Granite Countertops
- Disposal
Flooring
- Wood
- Carpet
- Tile
Bedrooms and Bathrooms
- 4 Bedrooms | 1 Primary Bedroom on Main
- Walk-In Closet
- Double Vanity
- Freestanding Bathtub
- Soaking Tub
- Walk-in Shower
Outdoor Features
- Covered Patio or Porch
- Exterior Lighting
Schools
- Dripping Springs Elementary School
- Dripping Springs Middle School
- Dripping Springs High School
Utilities
- Central Heating and Cooling System
- Vented Exhaust Fan
- ENERGY STAR Qualified Water Heater
- High Speed Internet
- Cable TV Available
Listing and Financial Details
- Security Deposit $4,100
- Tenant pays for all utilities
- The owner pays for association fees
- 12 Month Lease Term
- $85 Application Fee
- Assessor Parcel Number 1120620000023004
Community Details
Overview
- Property has a Home Owners Association
- Built by Ashton Woods
- Cortaro Sub Subdivision
Amenities
- Common Area
Pet Policy
- Pet Deposit $250
- Dogs and Cats Allowed
Map
Source: Unlock MLS (Austin Board of REALTORS®)
MLS Number: 8704646
APN: R173911
- TBD Verdejo Dr
- 410 Whisenant Ln
- 467 Cortaro Dr
- Lot6 Springlake Dr
- Lot4 Springlake Dr
- Lot5 Springlake Dr
- Lot3 Springlake Dr
- 151 Springlake Dr
- 118 Granit Oak Dr
- Balcones II Plan at Heritage - Signature Series II
- Congress II Plan at Heritage - Signature Series II
- Trinity II Plan at Heritage - Signature Series II
- Belmont II Plan at Heritage - Signature Series II
- McKinney II Plan at Heritage - Signature Series II
- Randall Plan at Heritage - Capital Series
- Catura Plan at Heritage - Central Series
- Driskill II Plan at Heritage - Signature Series II
- Continental II Plan at Heritage - Signature Series II
- 1403 N Roger Hanks Pkwy
- Braford Plan at Heritage - Capital Series
- 144 Granit Oak Dr
- 230 Loving Trail Unit A
- 481 Darley Oak Dr
- 112 Grayson Elm Pass
- 142 Volterra Ln
- 430 Old Fitzhugh Rd Unit 1
- 430 Old Fitzhugh Rd Unit 2
- 810 Meadow Oaks Dr
- 109 Hunts Link Rd
- 200 Diamond Point Dr
- 187 Glass Mountains Way
- 162 Diamond Point Dr
- 311 Harmon Hills Cove
- 435 Hays St
- 255 Lourdes Ct Unit A
- 320 Creek Dr Unit 302
- 301 Judy Dr
- 1282 S Rob Shelton Blvd
- 1293 Harmon Hills Rd Unit ID1262278P
- 289 Springs Ln
