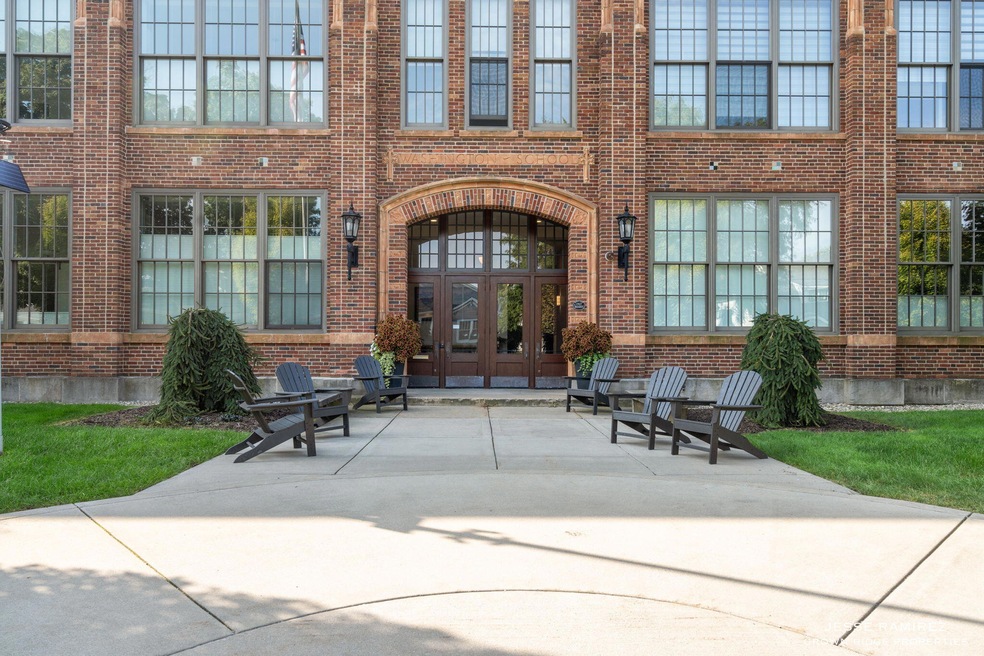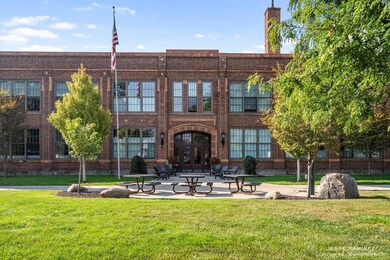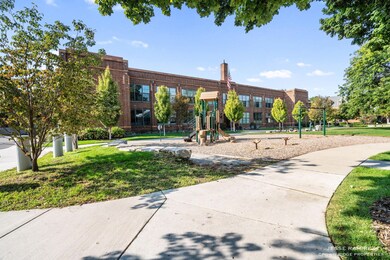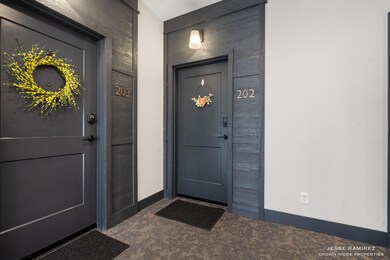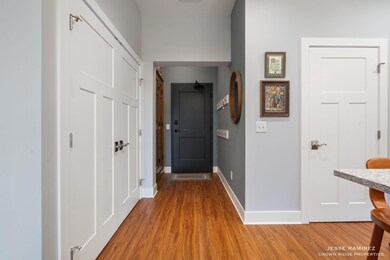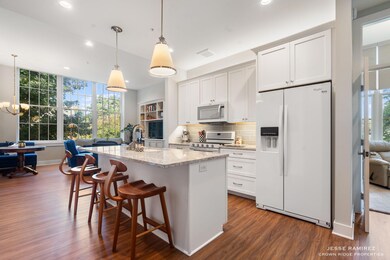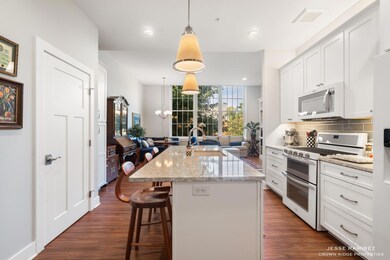
156 W 11th St Unit 202 Holland, MI 49423
Historic District NeighborhoodHighlights
- Elevator
- Cul-De-Sac
- Tankless Water Heater
- 1 Car Detached Garage
- Living Room
- 1-minute walk to Washington School Green
About This Home
As of November 2024This is a rare opportunity to live in the recently renovated Washington School luxury condos in Holland's Historic District. Located in a peaceful community just blocks from all downtown Holland has to offer, you'll have easy access to Holland's premier farm market, Herrick Library, snowmelt sidewalks, Lake Macatawa and local parks. Stepping inside you'll find a welcoming foyer, open floor plan, 10' ceilings, wall of architectural windows, abundant natural light and beautiful views of the park and tree canopy. This two-bedroom, two-bathroom condo offers upgraded and modern amenities, with quartz countertops, subway tiles, built-in shelving units, accessibility features, walk-in shower and spa tub. Highly desirable, this condo won't last long! Additional amenities: storage closet, detached garage, elevator, electronic entry system, ADA compliant building, adjacent to city park and playground, patio with grill and outdoor gathering spaces.
Last Agent to Sell the Property
Crown Ridge Properties License #6504223559 Listed on: 09/07/2024
Property Details
Home Type
- Condominium
Est. Annual Taxes
- $10,686
Year Built
- Built in 2017
Lot Details
- Cul-De-Sac
- Shrub
- Sprinkler System
- Historic Home
HOA Fees
- $336 Monthly HOA Fees
Parking
- 1 Car Detached Garage
- Garage Door Opener
Home Design
- Brick Exterior Construction
- Rubber Roof
Interior Spaces
- 1,152 Sq Ft Home
- 1-Story Property
- Insulated Windows
- Window Treatments
- Window Screens
- Living Room
- Dining Area
- Ceramic Tile Flooring
- Partial Basement
Kitchen
- Range
- Microwave
- Dishwasher
- Kitchen Island
- Disposal
Bedrooms and Bathrooms
- 2 Main Level Bedrooms
- En-Suite Bathroom
- 2 Full Bathrooms
Laundry
- Laundry on main level
- Dryer
- Washer
Accessible Home Design
- Grab Bar In Bathroom
- Halls are 42 inches wide
- Accessible Approach with Ramp
- Accessible Ramps
- Accessible Entrance
- Stepless Entry
Utilities
- Forced Air Heating and Cooling System
- Heating System Uses Natural Gas
- Tankless Water Heater
- High Speed Internet
- Cable TV Available
Community Details
Overview
- Association fees include trash, snow removal, lawn/yard care
- $672 HOA Transfer Fee
- Association Phone (616) 836-0000
Amenities
- Elevator
- Community Storage Space
Similar Homes in Holland, MI
Home Values in the Area
Average Home Value in this Area
Property History
| Date | Event | Price | Change | Sq Ft Price |
|---|---|---|---|---|
| 11/22/2024 11/22/24 | Sold | $490,000 | -1.6% | $425 / Sq Ft |
| 11/03/2024 11/03/24 | Pending | -- | -- | -- |
| 10/25/2024 10/25/24 | Price Changed | $498,000 | -4.2% | $432 / Sq Ft |
| 09/07/2024 09/07/24 | For Sale | $520,000 | -- | $451 / Sq Ft |
Tax History Compared to Growth
Tax History
| Year | Tax Paid | Tax Assessment Tax Assessment Total Assessment is a certain percentage of the fair market value that is determined by local assessors to be the total taxable value of land and additions on the property. | Land | Improvement |
|---|---|---|---|---|
| 2025 | $10,560 | $224,100 | $0 | $0 |
| 2024 | $10,305 | $228,000 | $0 | $0 |
| 2023 | $18,741 | $176,000 | $0 | $0 |
| 2022 | $275 | $4,600 | $0 | $0 |
| 2021 | $276 | $4,600 | $0 | $0 |
| 2020 | $278 | $4,600 | $0 | $0 |
| 2019 | $281 | $4,600 | $0 | $0 |
| 2018 | $7 | $0 | $0 | $0 |
Agents Affiliated with this Home
-
J
Seller's Agent in 2024
Jesse Ramirez
Crown Ridge Properties
(616) 836-0000
1 in this area
22 Total Sales
-

Buyer's Agent in 2024
Rick Page
Keller Williams Lakeshore
(616) 836-2405
3 in this area
94 Total Sales
Map
Source: Southwestern Michigan Association of REALTORS®
MLS Number: 24047249
APN: 70-91-29-309-710
- 186 W 12th St
- 177 W 9th St
- 162 W 14th St
- 69 W 13th St
- 360 Pine Ave
- 50 W 8th St Unit 403
- 21 W 7th St
- 278 W 10th St
- 25 W 14th St
- 98 W 16th St
- 268 W 14th St
- 330 Central Ave
- 159 S River Ave Unit 403
- 159 S River Ave Unit 305
- 159 S River Ave Unit 503
- 159 S River Ave Unit 303
- 159 S River Ave Unit 401
- 159 S River Ave Unit 306
- 159 S River Ave Unit 307
- 159 S River Ave Unit 502
