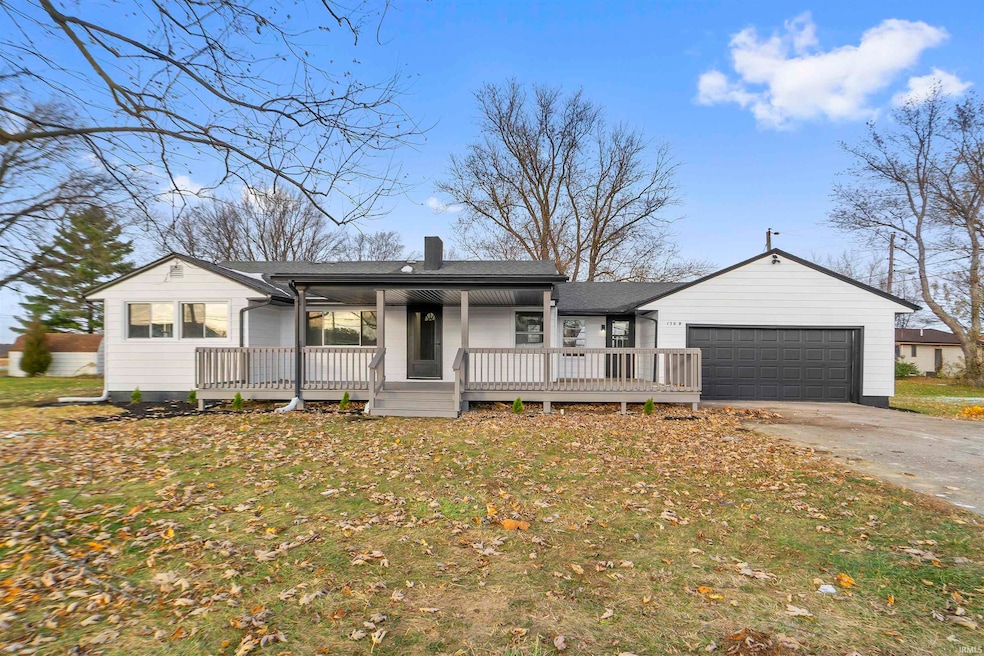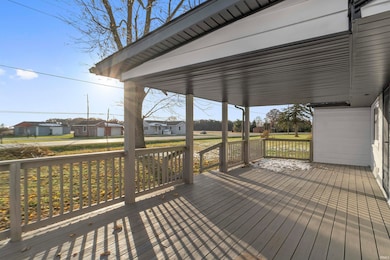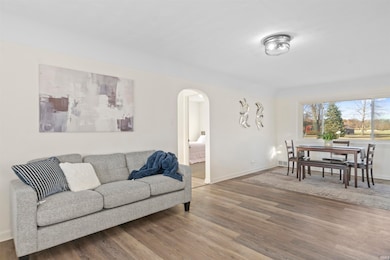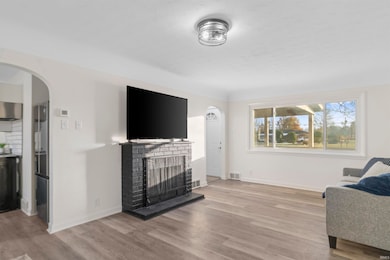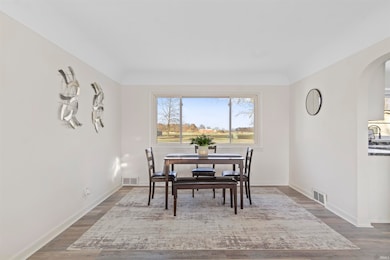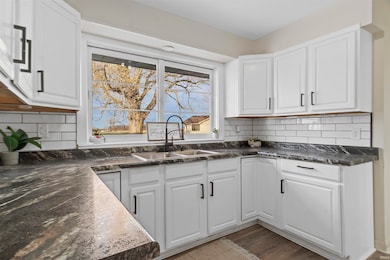156 W Markle Rd Huntington, IN 46750
Estimated payment $1,113/month
Highlights
- 2 Fireplaces
- 1-Story Property
- Forced Air Heating and Cooling System
- 2 Car Attached Garage
About This Home
Beautifully renovated 3-bedroom ranch home situated on a large lot in Huntington! This move-in ready home features fresh paint, new flooring, updated light fixtures, new appliances, and many more upgrades throughout. The partially finished basement offers additional living space, storage, or entertainment potential. Enjoy single-level living with modern finishes and plenty of outdoor space for gatherings, gardening, or relaxing. Conveniently located near schools, parks, and shopping. Home warranty included for added peace of mind—move in and enjoy!
Listing Agent
CENTURY 21 Bradley Realty, Inc Brokerage Phone: 260-888-5140 Listed on: 11/12/2025

Home Details
Home Type
- Single Family
Est. Annual Taxes
- $1,354
Year Built
- Built in 1955
Lot Details
- 0.35 Acre Lot
- Lot Dimensions are 90x167
- Irregular Lot
Parking
- 2 Car Attached Garage
Interior Spaces
- 1-Story Property
- 2 Fireplaces
Bedrooms and Bathrooms
- 3 Bedrooms
Basement
- Basement Fills Entire Space Under The House
- Crawl Space
Schools
- Lincoln Elementary School
- Crestview Middle School
- Huntington North High School
Utilities
- Forced Air Heating and Cooling System
- Private Company Owned Well
- Well
- Septic System
Listing and Financial Details
- Assessor Parcel Number 35-05-25-100-163.500-004
Map
Home Values in the Area
Average Home Value in this Area
Tax History
| Year | Tax Paid | Tax Assessment Tax Assessment Total Assessment is a certain percentage of the fair market value that is determined by local assessors to be the total taxable value of land and additions on the property. | Land | Improvement |
|---|---|---|---|---|
| 2024 | $856 | $130,000 | $13,200 | $116,800 |
| 2023 | $872 | $130,000 | $13,200 | $116,800 |
| 2022 | $806 | $122,600 | $13,200 | $109,400 |
| 2021 | $570 | $96,000 | $13,200 | $82,800 |
| 2020 | $461 | $85,700 | $13,200 | $72,500 |
| 2019 | $530 | $85,700 | $13,200 | $72,500 |
| 2018 | $528 | $85,700 | $13,200 | $72,500 |
| 2017 | $530 | $84,900 | $13,200 | $71,700 |
| 2016 | $377 | $80,800 | $13,200 | $67,600 |
| 2014 | $332 | $79,600 | $13,200 | $66,400 |
| 2013 | $332 | $81,000 | $13,200 | $67,800 |
Property History
| Date | Event | Price | List to Sale | Price per Sq Ft | Prior Sale |
|---|---|---|---|---|---|
| 11/15/2025 11/15/25 | Pending | -- | -- | -- | |
| 11/12/2025 11/12/25 | For Sale | $189,900 | +374.8% | $123 / Sq Ft | |
| 01/30/2012 01/30/12 | Sold | $40,000 | -32.2% | $39 / Sq Ft | View Prior Sale |
| 12/23/2011 12/23/11 | Pending | -- | -- | -- | |
| 10/19/2011 10/19/11 | For Sale | $59,000 | -- | $58 / Sq Ft |
Purchase History
| Date | Type | Sale Price | Title Company |
|---|---|---|---|
| Warranty Deed | -- | None Listed On Document | |
| Warranty Deed | -- | None Listed On Document | |
| Warranty Deed | $40,000 | Wells Co Land Title Co | |
| Quit Claim Deed | -- | None Available |
Mortgage History
| Date | Status | Loan Amount | Loan Type |
|---|---|---|---|
| Open | $1,250,000 | Construction |
Source: Indiana Regional MLS
MLS Number: 202545750
APN: 35-05-25-100-163.500-004
- 1251 Stintson Dr
- 1264 Stintson Dr Unit 2
- 2874 N 035 W
- 428 S Broadway St
- 553 S Briant St
- 637 Mayne St
- 1535 Henry St
- 614 Mayne St
- 1901 Kocher St
- 308 Jackson St
- 473 Swan St
- 1421 Charles St
- 1431 Kocher St
- 603 Whitelock St
- 18 Shamrock Ct
- 515 E Riverside Rd
- 8 Turquoise St
- 8 Topaz Dr
- 231 Cory St
- 1101 W Joe St
