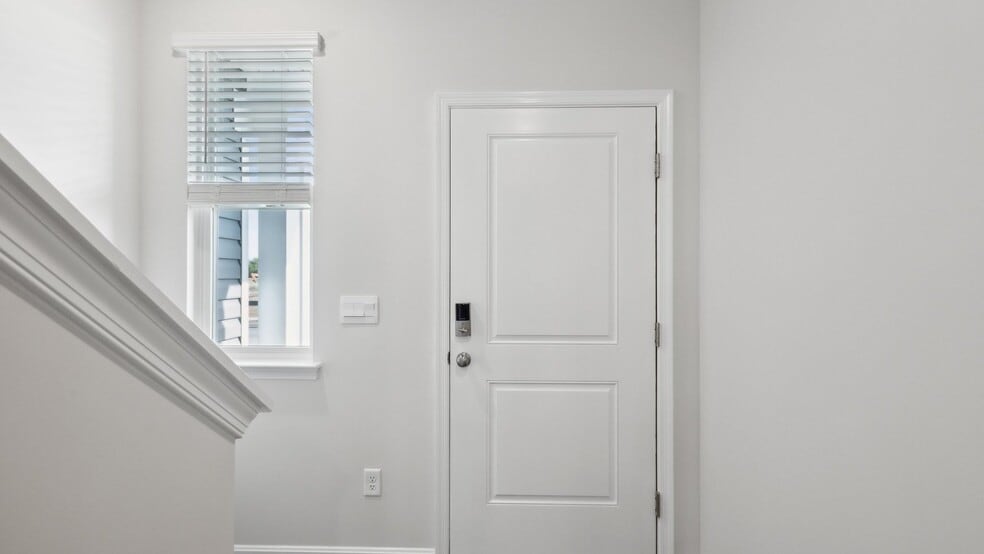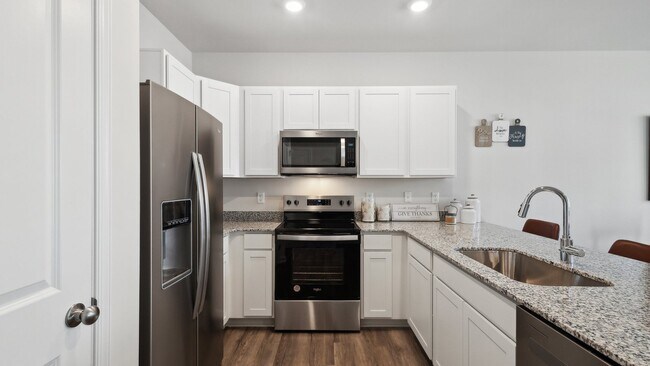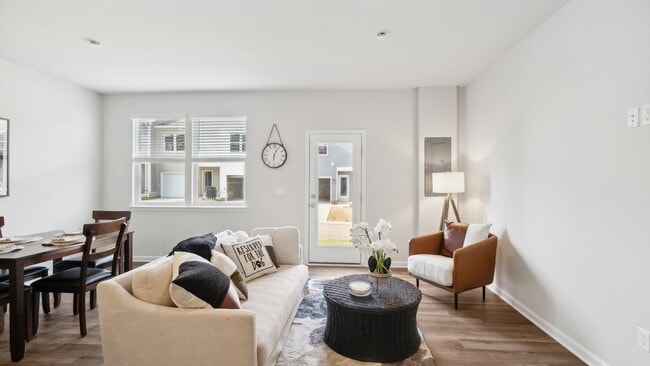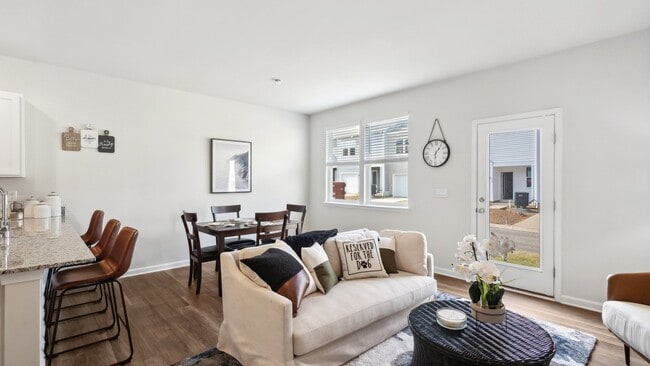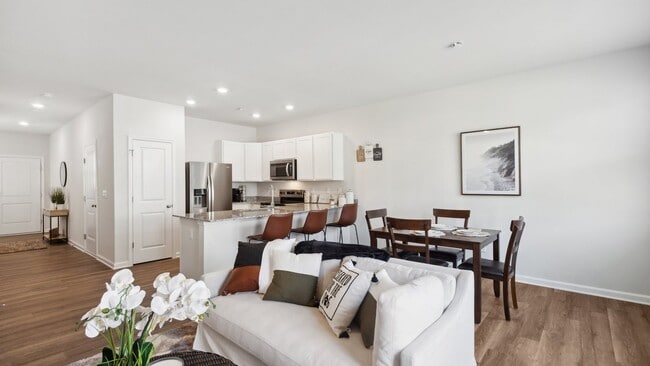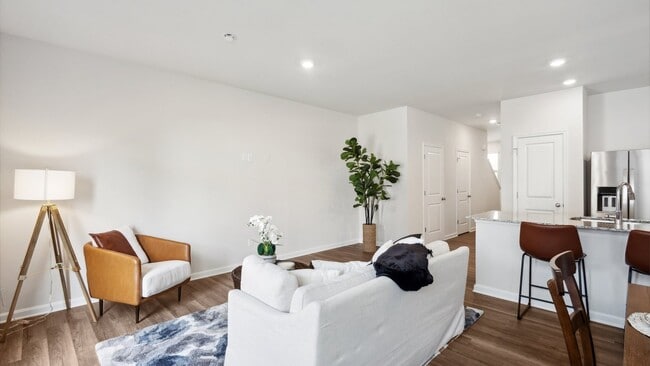
156 Willett Hollow St Stephens City, VA 22655
Valley View - TownhomesEstimated payment $2,190/month
Highlights
- New Construction
- Soccer Field
- Community Gazebo
- No HOA
About This Home
156 Willett Hollow Street is a new townhome in Stephens City, currently under construction for a September move-in. This is one of the final Delmar townhomes in Valley View. The home comes with many fantastic features including stainless steel appliances, upgraded cabinets, granite countertops, full house window blinds, washer, and dryer. In other words, it is turnkey! In addition, there are 3 bedrooms, 2 1/2 bath, one-car garage with a private driveway, programmable thermostat, video doorbell, keyless entry, and more smart home features. Amenities are all installed and include a soccer field, playground, gazebo, picnic tables with charcoal grills and a fenced dog park with an agility run. Schedule your appointment today and ask about available special interest rates and closing cost assistance. *Photos, 3D tours, and videos are representative of plan only and may vary as built.*
Townhouse Details
Home Type
- Townhome
Parking
- 1 Car Garage
Home Design
- New Construction
Interior Spaces
- 2-Story Property
Bedrooms and Bathrooms
- 3 Bedrooms
Community Details
Overview
- No Home Owners Association
Amenities
- Community Gazebo
- Community Barbecue Grill
- Picnic Area
Recreation
- Soccer Field
- Tot Lot
Matterport 3D Tour
Map
Other Move In Ready Homes in Valley View - Townhomes
About the Builder
- Valley View - Single Family
- Valley View - Townhomes
- 0 Valley Pike Unit VAFV2019824
- 0 Valley Pike Unit VAFV2020122
- 0 Valley Pike Unit VAFV2020124
- 0 Valley Pike Unit VAFV2020126
- 0 Tasker Rd
- 0 Sulky Dr
- Lot 1B Double Church Rd
- 0 Renaissance Dr
- 0 Prosperity Dr
- 0 Stickley Dr
- 116 Flaxen Mane Ct
- 0 Kavanaugh Dr Unit VAFV2017570
- 7 Carters Ln
- 0 Carters Ln
- Lot 1 WILDE Acres
- 458 Hites Rd
- 0 Gun Barrel Ln Unit VAFV2036132
- 0 Gun Barrel Ln Unit VAFV2036134
