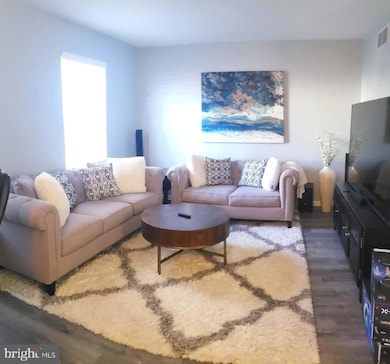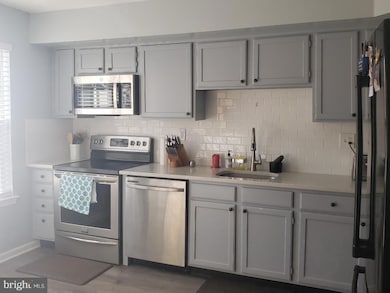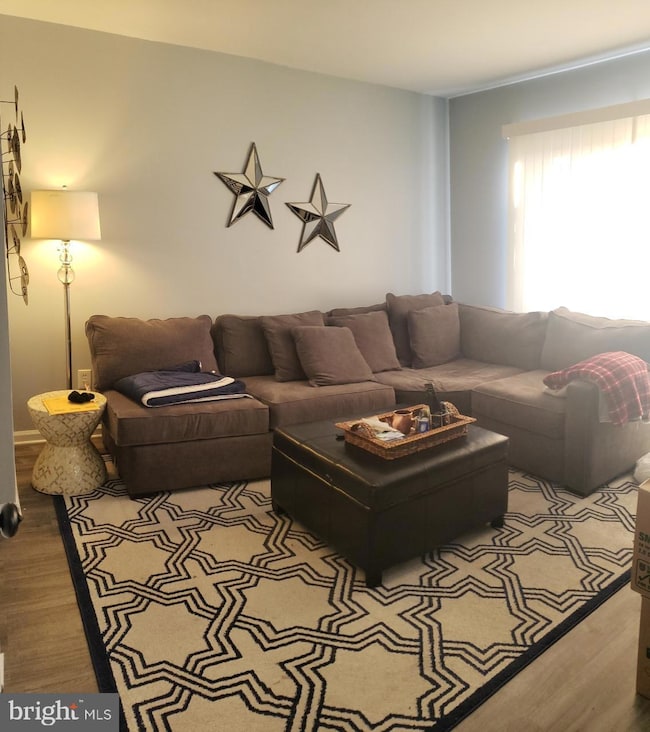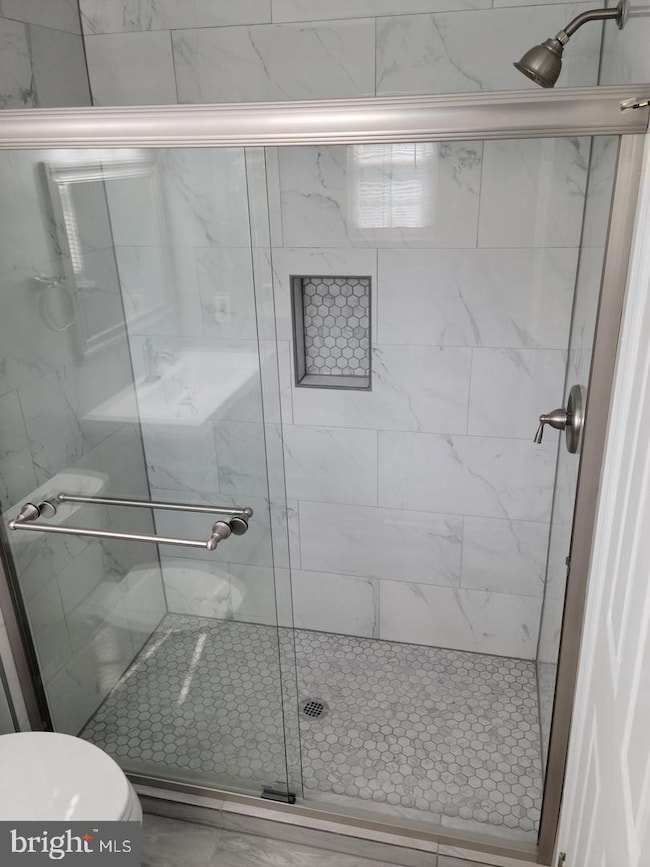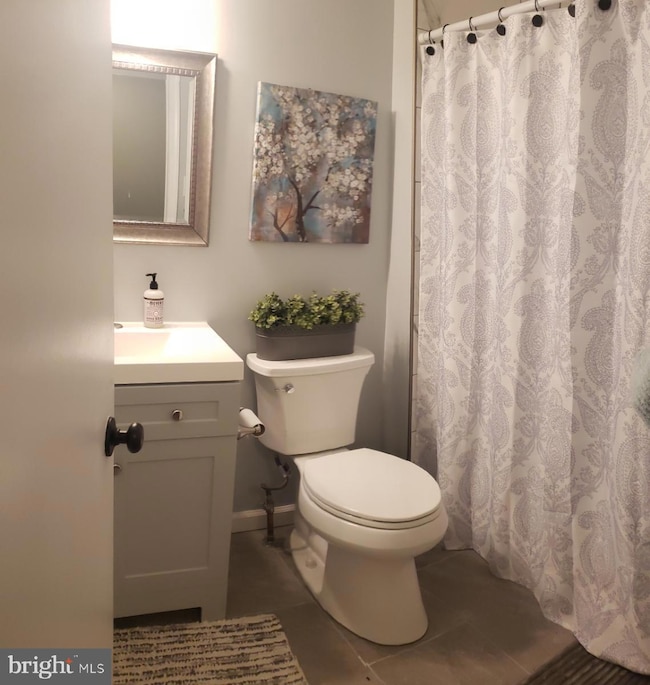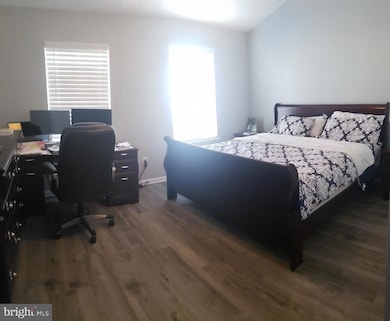156 Yorkshire Way Hatboro, PA 19040
Highlights
- Traditional Architecture
- Forced Air Heating and Cooling System
- Property is in excellent condition
- Eat-In Kitchen
- Dogs Allowed
- ENERGY STAR Qualified Washer
About This Home
Welcome to 156 Yorkshire in Hatboro, where comfort meets unbeatable convenience! Available January 2026, this well-appointed townhouse features gleaming hardwood floors throughout, three spacious bedrooms, and two beautifully remodeled full bathrooms plus a powder room. The large eat-in kitchen boasts elegant Quartz countertops and a sliding glass door that opens to your private rear deck and yard, perfect for morning coffee or evening gatherings. The separate dining room provides versatility for entertaining, while the living room welcomes natural light through expansive windows. Retreat to the master bedroom suite featuring a full bath and generous walk-in closet. The full unfinished basement offers excellent storage or future finishing potential. When it comes to location, this home truly delivers: you're just minutes from the PA Turnpike, public transportation including bus and train, parks, medical facilities, major highways, and shopping. As an added bonus, the HOA fee is paid by the landlord, making this exceptional townhouse even more attractive. Don't miss this rare combination of thoughtful updates and prime location!
Townhouse Details
Home Type
- Townhome
Est. Annual Taxes
- $5,481
Year Built
- Built in 1994
Lot Details
- 814 Sq Ft Lot
- Property is in excellent condition
HOA Fees
- $165 Monthly HOA Fees
Home Design
- Traditional Architecture
- Block Foundation
- Vinyl Siding
Interior Spaces
- 1,612 Sq Ft Home
- Property has 2 Levels
- Laminate Flooring
- Basement Fills Entire Space Under The House
Kitchen
- Eat-In Kitchen
- Built-In Range
- Built-In Microwave
- Disposal
Bedrooms and Bathrooms
- 3 Bedrooms
Laundry
- Laundry on main level
- Electric Dryer
- ENERGY STAR Qualified Washer
Parking
- Parking Lot
- 2 Assigned Parking Spaces
Utilities
- Forced Air Heating and Cooling System
- 200+ Amp Service
- Natural Gas Water Heater
Listing and Financial Details
- Residential Lease
- Security Deposit $5,300
- Tenant pays for all utilities
- The owner pays for common area maintenance, trash collection
- Rent includes hoa/condo fee
- No Smoking Allowed
- 12-Month Min and 24-Month Max Lease Term
- Available 1/1/26
- Assessor Parcel Number 08-00-06800-302
Community Details
Overview
- Association fees include common area maintenance, exterior building maintenance, lawn maintenance, snow removal, trash
- Yorkshire Commons Subdivision
Pet Policy
- Limit on the number of pets
- Pet Size Limit
- Pet Deposit $750
- $50 Monthly Pet Rent
- Dogs Allowed
- Breed Restrictions
Map
Source: Bright MLS
MLS Number: PAMC2158968
APN: 08-00-06800-302
- 14 Norwyn Rd
- 472 4th Ave
- 322 Bonair Ave
- 425 Grape St
- 45 Flamingo Rd
- 459 Jefferson Ave
- 322 W Moreland Ave
- 446 Maple St
- 200 Maple St
- 416 Preston Ln
- 47 Fairview Ave
- 220 Nemoral St
- 502 Preston Ln
- 211 Summer Ave
- 513 Corinthian Ave
- 210 Barbara Ln
- 436 Manor Rd
- 148 Byberry Rd
- 194 Ann Ln
- 2900 E County Line Rd
- 240 E County Line Rd
- 315 Fir St
- 301 Jacksonville Rd
- 480 Jacksonville Rd
- 237 Jacksonville Rd
- 236 Tanner Ave
- 330 Jacksonville Rd
- 21 N York Rd
- 534 Kalmia St Unit B
- 7 S York Rd
- 212 E Moreland Ave
- 387 Maple St
- 26 S York Rd
- 26 S York Rd Unit 304
- 26 S York Rd Unit 410
- 26 S York Rd Unit 310
- 26 S York Rd Unit 210
- 26 S York Rd Unit 309
- 26 S York Rd Unit 209
- 26 S York Rd Unit 405

