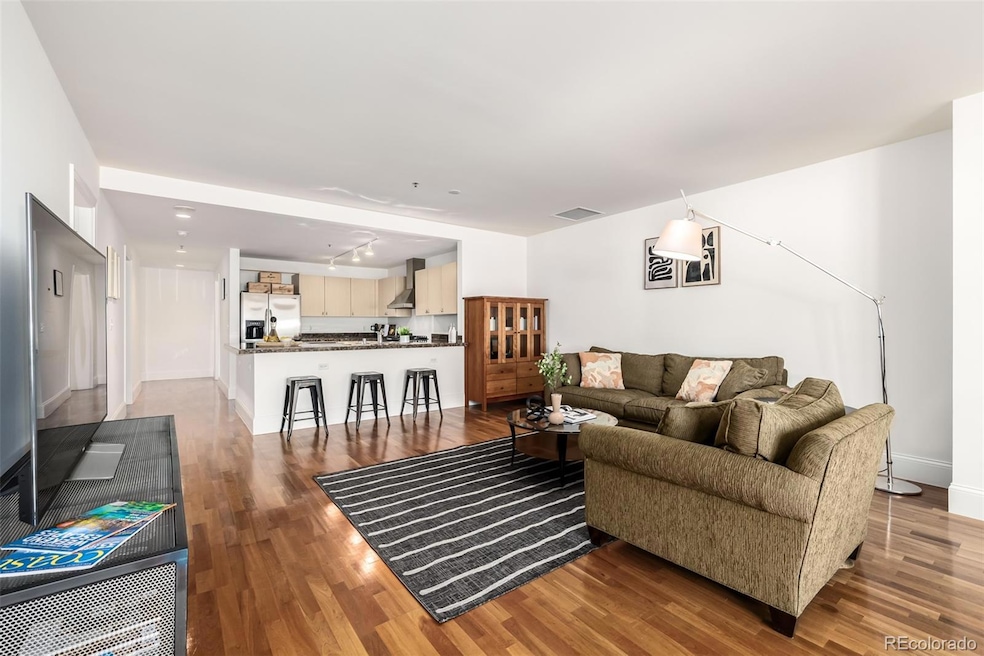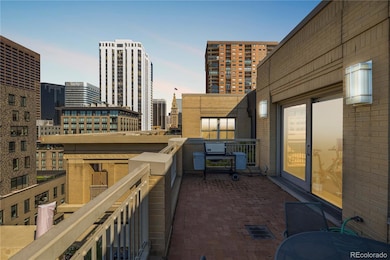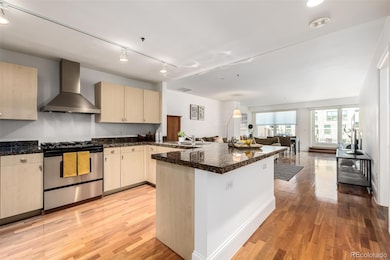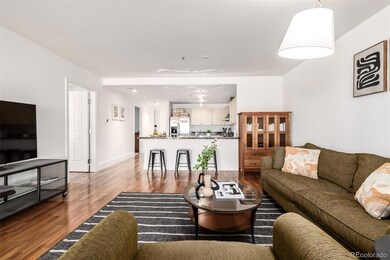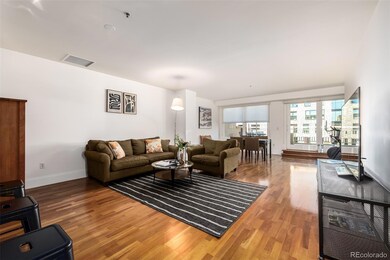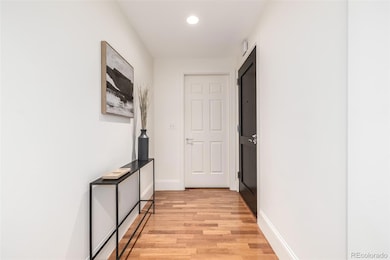1560 Blake St Unit R810 Denver, CO 80202
Lower Downtown NeighborhoodEstimated payment $5,864/month
Highlights
- Penthouse
- City View
- Open Floorplan
- Primary Bedroom Suite
- 0.86 Acre Lot
- Fireplace in Primary Bedroom
About This Home
Looking for the perfect place to call home? Check out this charming and exclusive 2 bedroom, 2 bathroom condo NOW for sale in the heart of Denver! Explore inside to discover a spacious open floor plan featuring plenty of natural light, polished wood flooring, a neutral color palette throughout, and a delightful two-way fireplace. The gorgeous kitchen is complete with ample wood cabinetry, stainless steel appliances, track lighting, sleek granite-tile counters, and a peninsula equipped with a breakfast bar great for casual dining. The cozy primary bedroom offers a large walk-in closet two-way fireplace and a private bathroom showcasing dual sinks for added comfort. Relax and enjoy fantastic city views from the lovely balcony! Also, this property includes two assigned garage spaces for your convenience and is located just a few minutes away from all the dozens of restaurants, shopping spots, venues in Downtown Denver, and so much more. This is sure to be the place you have been looking for! Do not wait any longer, act now!!
Listing Agent
Nookhaven Homes Brokerage Email: Tanner@nookhavenhomes.com,720-821-7550 License #100093547 Listed on: 07/10/2024
Co-Listing Agent
USAJ Realty Brokerage Email: Tanner@nookhavenhomes.com,720-821-7550 License #100027451
Property Details
Home Type
- Condominium
Est. Annual Taxes
- $4,696
Year Built
- Built in 2000
Lot Details
- Two or More Common Walls
- North Facing Home
HOA Fees
Home Design
- Penthouse
- Contemporary Architecture
- Brick Exterior Construction
- Concrete Block And Stucco Construction
Interior Spaces
- 1,396 Sq Ft Home
- 1-Story Property
- Open Floorplan
- Furnished or left unfurnished upon request
- Built-In Features
- Gas Log Fireplace
- Double Pane Windows
- Window Treatments
- Entrance Foyer
- Great Room with Fireplace
- Dining Room
- City Views
Kitchen
- Oven
- Range
- Tile Countertops
- Disposal
Flooring
- Wood
- Carpet
- Tile
Bedrooms and Bathrooms
- 2 Main Level Bedrooms
- Fireplace in Primary Bedroom
- Primary Bedroom Suite
- Walk-In Closet
Laundry
- Laundry Room
- Dryer
- Washer
Home Security
Parking
- Subterranean Parking
- Heated Garage
- Tandem Parking
- Secured Garage or Parking
Outdoor Features
- Balcony
- Rain Gutters
Schools
- Greenlee Elementary School
- Grant Middle School
- West High School
Utilities
- Forced Air Heating and Cooling System
- Heat Pump System
- High Speed Internet
- Phone Available
- Cable TV Available
Additional Features
- Smoke Free Home
- Property is near public transit
Listing and Financial Details
- Exclusions: Sellers Personal Property
- Assessor Parcel Number 2331-15-070
Community Details
Overview
- Association fees include reserves, gas, heat, insurance, ground maintenance, maintenance structure, recycling, sewer, snow removal, trash, water
- Lincoln Property Company Association, Phone Number (303) 226-8213
- Lincoln Property Company Reserve Association
- High-Rise Condominium
- Lodo Subdivision
- Community Parking
Amenities
- Elevator
- Community Storage Space
Pet Policy
- Dogs and Cats Allowed
Security
- Resident Manager or Management On Site
- Card or Code Access
- Carbon Monoxide Detectors
- Fire and Smoke Detector
Map
Home Values in the Area
Average Home Value in this Area
Tax History
| Year | Tax Paid | Tax Assessment Tax Assessment Total Assessment is a certain percentage of the fair market value that is determined by local assessors to be the total taxable value of land and additions on the property. | Land | Improvement |
|---|---|---|---|---|
| 2024 | $4,800 | $60,600 | $940 | $59,660 |
| 2023 | $4,696 | $60,600 | $940 | $59,660 |
| 2022 | $5,195 | $65,330 | $4,800 | $60,530 |
| 2021 | $5,016 | $67,220 | $4,940 | $62,280 |
| 2020 | $4,018 | $54,160 | $4,560 | $49,600 |
| 2019 | $3,906 | $54,160 | $4,560 | $49,600 |
| 2018 | $4,319 | $55,830 | $3,060 | $52,770 |
| 2017 | $4,306 | $55,830 | $3,060 | $52,770 |
| 2016 | $3,976 | $48,760 | $2,882 | $45,878 |
| 2015 | $3,809 | $48,760 | $2,882 | $45,878 |
| 2014 | $3,568 | $42,960 | $2,372 | $40,588 |
Property History
| Date | Event | Price | List to Sale | Price per Sq Ft |
|---|---|---|---|---|
| 04/23/2025 04/23/25 | Price Changed | $825,000 | -2.9% | $591 / Sq Ft |
| 01/21/2025 01/21/25 | Price Changed | $850,000 | -5.6% | $609 / Sq Ft |
| 07/10/2024 07/10/24 | For Sale | $900,000 | -- | $645 / Sq Ft |
Purchase History
| Date | Type | Sale Price | Title Company |
|---|---|---|---|
| Warranty Deed | $585,000 | Moritz Title | |
| Warranty Deed | $467,703 | Land Title |
Source: REcolorado®
MLS Number: 1669988
APN: 2331-15-070
- 1510 Wazee St Unit 3
- 1551 Larimer St Unit 804
- 1551 Larimer St Unit 1901
- 1551 Larimer St Unit 1206
- 1499 Blake St Unit 3P
- 1499 Blake St Unit 3O
- 1499 Blake St Unit 2C
- 1499 Blake St Unit 5I
- 1499 Blake St Unit 1A & 1B
- 1499 Blake St Unit 4G
- 1499 Blake St Unit 16
- 1499 Blake St Unit 4O
- 1499 Blake St Unit 5H
- 1501 Wazee St Unit 4B
- 1625 Larimer St Unit 2903
- 1625 Larimer St Unit 1007
- 1625 Larimer St Unit 1208
- 1625 Larimer St Unit 1606
- 1625 Larimer St Unit 2707
- 1625 Larimer St Unit 1605
- 1560 Blake St
- 1560 Blake St
- 1540 Wazee St Unit 200
- 1661 Market St
- 1625 Larimer St Unit 1806
- 1625 Larimer St Unit 2301
- 1625 Larimer St Unit 503
- 1625 Larimer St Unit 1204
- 1625 Larimer St Unit 704
- 1499 Blake St Unit 6N
- 1512 Larimer St Unit 21
- 1512 Larimer St
- 1777 Larimer St Unit 810
- 1777 Larimer St Unit 1402
- 1720 Wynkoop St Unit 314
- 1777 Larimer St Unit 2011
- 1616 14th St Unit 5E
- 1301 Wazee St Unit 2E
- 1133 14th St Unit 1850
- 1840 Market St
