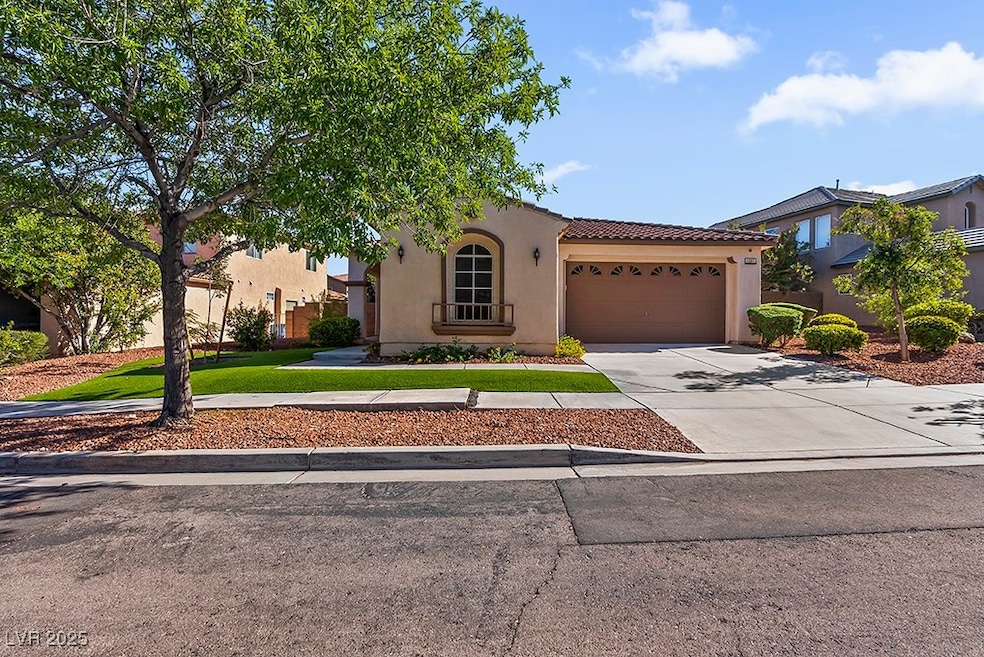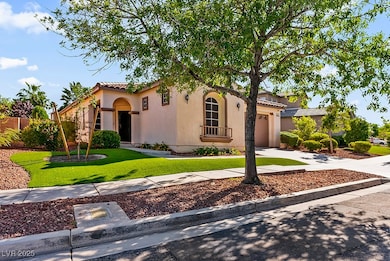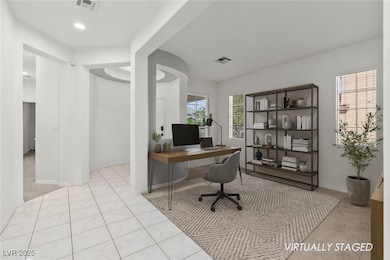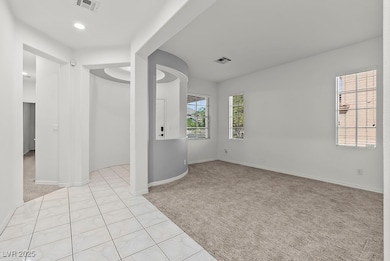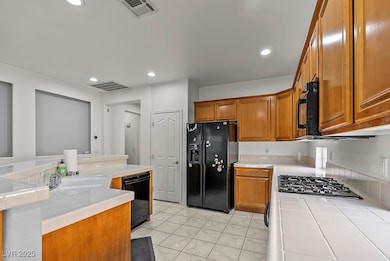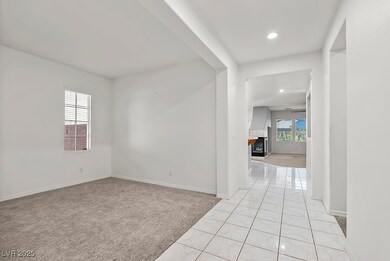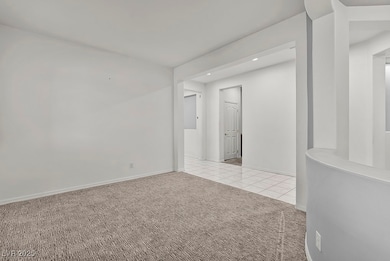1560 Boundary Peak Way Las Vegas, NV 89135
Summerlin South NeighborhoodEstimated payment $3,668/month
Highlights
- Covered Patio or Porch
- 2 Car Attached Garage
- Soaking Tub
- Sig Rogich Middle School Rated 10
- Double Pane Windows
- Park
About This Home
This single-story, three-bedroom, three-bath Summerlin home offers over 2,100 sq. ft of living space just minutes from Downtown Summerlin. Highlights include a circular interior entry, formal living room, bright kitchen with dining area, family room with fireplace, spacious primary suite featuring walk-in closet, ensuite bath with soaking tub and separate shower, dual sinks, lighted vanity, a large backyard featuring a covered patio, mature landscaping, rose garden, and lemon tree—ideal for entertaining or relaxing. In addition to its inviting living spaces and desirable location, this home provides an attached two-car garage, and a laundry room with shelving. Enjoy the comfort of central air and heating throughout the year, as well as energy-efficient windows for added convenience. Whether you're hosting gatherings or seeking a peaceful retreat, this property combines practicality with charm, making it an ideal choice for those looking to enjoy all that Summerlin South has to offer.
Listing Agent
Simply Vegas Brokerage Phone: (702) 809-0886 License #S.0181046 Listed on: 10/13/2025

Home Details
Home Type
- Single Family
Est. Annual Taxes
- $4,078
Year Built
- Built in 2002
Lot Details
- 7,405 Sq Ft Lot
- North Facing Home
- Back Yard Fenced
- Block Wall Fence
- Landscaped
- Front Yard Sprinklers
HOA Fees
- $67 Monthly HOA Fees
Parking
- 2 Car Attached Garage
- Inside Entrance
- Garage Door Opener
Home Design
- Pitched Roof
- Tile Roof
Interior Spaces
- 2,112 Sq Ft Home
- 1-Story Property
- Ceiling Fan
- Fireplace With Glass Doors
- Double Pane Windows
- Blinds
- Family Room with Fireplace
Kitchen
- Built-In Gas Oven
- Gas Cooktop
- Microwave
- Disposal
Flooring
- Carpet
- Ceramic Tile
Bedrooms and Bathrooms
- 3 Bedrooms
- 3 Full Bathrooms
- Soaking Tub
Laundry
- Laundry Room
- Laundry on main level
- Dryer
- Washer
Schools
- Ober Elementary School
- Rogich Sig Middle School
- Palo Verde High School
Utilities
- Central Heating and Cooling System
- Heating System Uses Gas
- Underground Utilities
Additional Features
- Energy-Efficient Windows
- Covered Patio or Porch
Community Details
Overview
- Association fees include management
- Summerlin South Association, Phone Number (702) 791-4600
- Springfield At Summerlin Subdivision
- The community has rules related to covenants, conditions, and restrictions
Recreation
- Park
Map
Home Values in the Area
Average Home Value in this Area
Tax History
| Year | Tax Paid | Tax Assessment Tax Assessment Total Assessment is a certain percentage of the fair market value that is determined by local assessors to be the total taxable value of land and additions on the property. | Land | Improvement |
|---|---|---|---|---|
| 2025 | $4,078 | $163,136 | $70,700 | $92,436 |
| 2024 | $3,777 | $163,136 | $70,700 | $92,436 |
| 2023 | $3,777 | $139,425 | $52,150 | $87,275 |
| 2022 | $3,497 | $121,807 | $42,000 | $79,807 |
| 2021 | $3,237 | $114,397 | $38,500 | $75,897 |
| 2020 | $3,003 | $113,522 | $38,500 | $75,022 |
| 2019 | $2,814 | $111,784 | $37,800 | $73,984 |
| 2018 | $2,685 | $99,410 | $28,350 | $71,060 |
| 2017 | $2,883 | $98,126 | $26,250 | $71,876 |
| 2016 | $2,513 | $92,864 | $21,350 | $71,514 |
| 2015 | $2,508 | $90,100 | $19,600 | $70,500 |
| 2014 | $2,435 | $80,351 | $12,250 | $68,101 |
Property History
| Date | Event | Price | List to Sale | Price per Sq Ft | Prior Sale |
|---|---|---|---|---|---|
| 10/13/2025 10/13/25 | For Sale | $620,000 | +9.7% | $294 / Sq Ft | |
| 09/26/2023 09/26/23 | Sold | $565,000 | -1.7% | $268 / Sq Ft | View Prior Sale |
| 08/14/2023 08/14/23 | For Sale | $575,000 | 0.0% | $272 / Sq Ft | |
| 09/24/2022 09/24/22 | Rented | $2,300 | 0.0% | -- | |
| 08/16/2022 08/16/22 | For Rent | $2,300 | +16.5% | -- | |
| 03/04/2018 03/04/18 | For Rent | $1,975 | -1.3% | -- | |
| 03/04/2018 03/04/18 | Rented | $2,000 | 0.0% | -- | |
| 02/28/2018 02/28/18 | Sold | $375,000 | -5.0% | $178 / Sq Ft | View Prior Sale |
| 01/29/2018 01/29/18 | Pending | -- | -- | -- | |
| 10/23/2017 10/23/17 | For Sale | $394,900 | -- | $187 / Sq Ft |
Purchase History
| Date | Type | Sale Price | Title Company |
|---|---|---|---|
| Bargain Sale Deed | $565,000 | Equity Title | |
| Bargain Sale Deed | $375,000 | Fidelity National Title | |
| Interfamily Deed Transfer | -- | None Available | |
| Bargain Sale Deed | $235,000 | Noble Title | |
| Trustee Deed | $257,610 | Fidelity National Default So | |
| Bargain Sale Deed | $520,000 | Lawyers Title Of Nevada | |
| Interfamily Deed Transfer | -- | North American Title Co | |
| Interfamily Deed Transfer | -- | None Available | |
| Interfamily Deed Transfer | -- | Fidelity National Title | |
| Bargain Sale Deed | $211,521 | Fidelity National Title |
Mortgage History
| Date | Status | Loan Amount | Loan Type |
|---|---|---|---|
| Previous Owner | $211,500 | Unknown | |
| Previous Owner | $416,000 | Unknown | |
| Previous Owner | $400,000 | Fannie Mae Freddie Mac | |
| Previous Owner | $190,300 | No Value Available |
Source: Las Vegas REALTORS®
MLS Number: 2726934
APN: 164-01-615-043
- 10410 Nostalgia Cir
- 1695 Boundary Peak Way
- 10481 Riverside Park Ave
- 10021 Via Toro Ave
- 10021 Peseo Cresta Ave Unit 7
- 10425 Burensburg Ave Unit 2
- 9937 La Paca Ave
- 9909 Camino Loma Verde Ave
- 2109 Lone Desert St
- 10000 Ranch Hand Ave
- 9812 Via Delores Ave
- 9917 Dusty Winds Ave
- 10451 Howling Coyote Ave
- 2231 Desert Prairie St
- 1608 Calle Montery St
- 10506 Calico Pines Ave
- 1705 Warrenville St
- 2000 Gravel Hill St Unit 203
- 1905 Shifting Winds St
- 813 Sir James Bridge Way
- 10472 Riverside Park Ave
- 10498 Promenade Park Ct
- 1350 Spruce Park Dr
- 9909 Calabasas Ave
- 9900 Calabasas Ave
- 9912 Via Delores Ave
- 9904 Via Delores Ave
- 9844 La Vid Ct
- 1309 Paraiso St
- 10626 Firebush Dr
- 2134 Cast Pebble Dr
- 2231 Desert Prairie St
- 10487 Howling Coyote Ave
- 10263 Magnolia Tree Ave
- 2406 Tribeca St
- 2152 Turquoise Ridge St Unit 202
- 10191 Birch Bluff Ln
- 2420 Brooklyn Bridge St
- 725 S Hualapai Way
- 10188 Birch Bluff Ln
