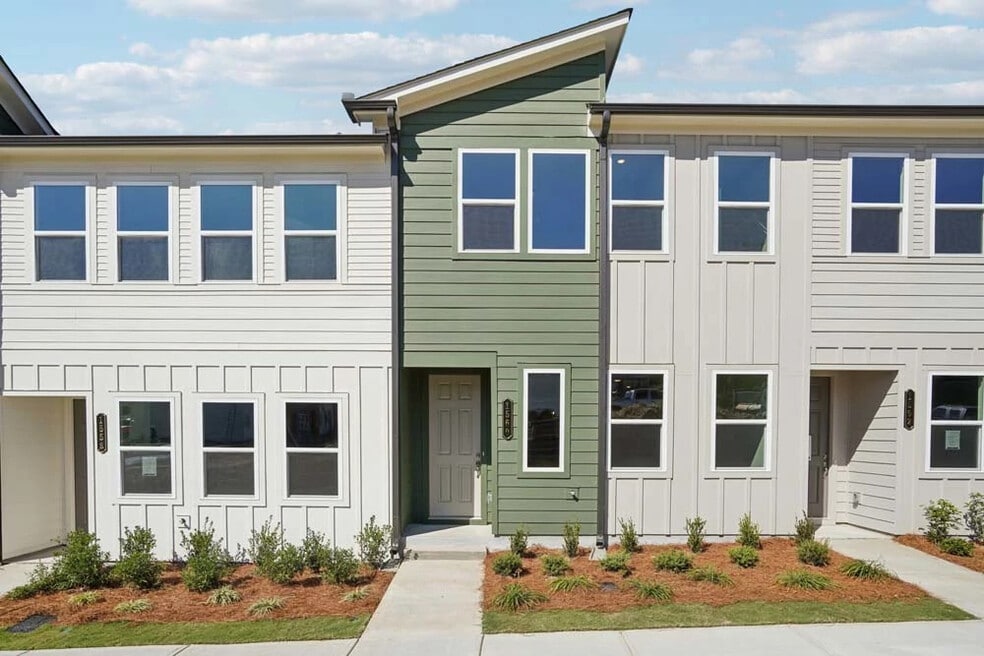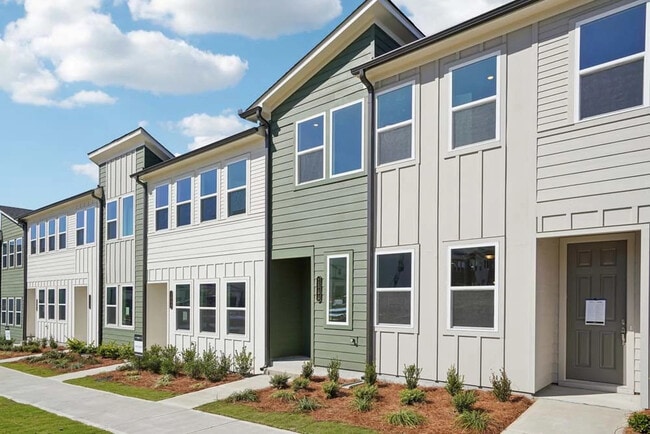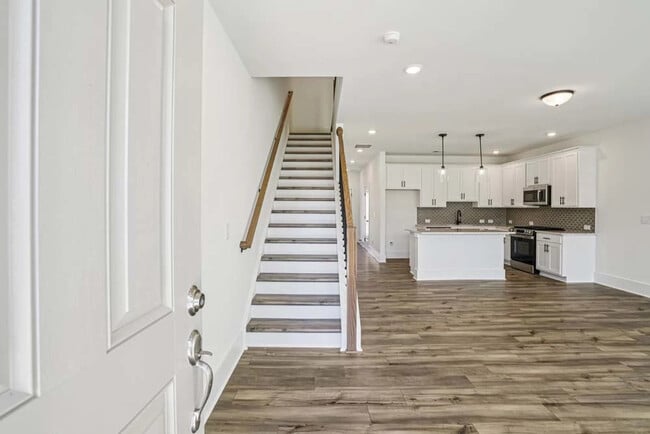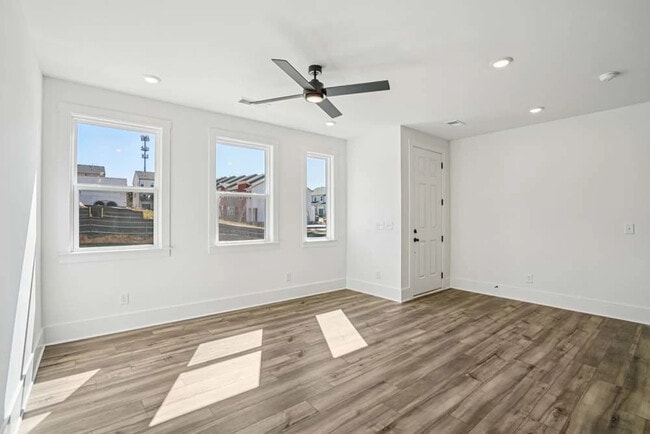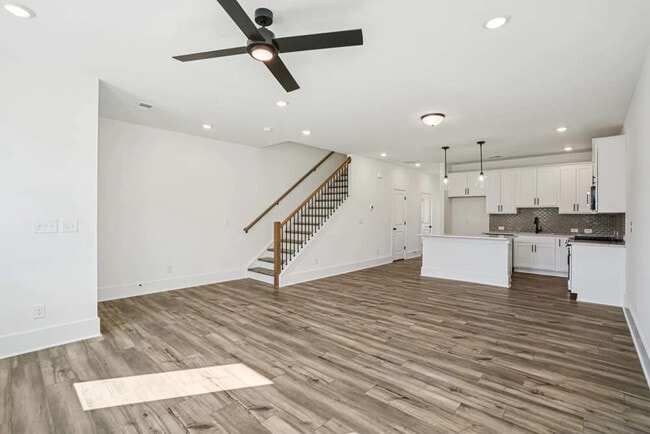
Estimated payment $2,937/month
Highlights
- Community Cabanas
- Gated Community
- Loft
- New Construction
- Pond in Community
- Walk-In Pantry
About This Home
Homesite #218Enjoy effortless living in this beautifully designed two-story townhome in Park Vue, one of West Midtown’s most desirable communities with direct access across the street to Westside Park. This 3-bedroom, 2.5-bath residence blends modern luxury with urban convenience, and the open-concept floorplan features an exceptional kitchen space with quartz countertops, a chef’s island, designer fixtures, and stainless-steel appliances. The kitchen flows seamlessly into the dining and family room — perfect for entertaining friends and family. The primary suite offers a spa-inspired retreat with a double vanity, walk-in closet, and a luxurious tile shower. Luxury plank 5” flooring throughout the townhome adds warmth and sophistication, while the rear patio provides a serene outdoor escape. Park Vue offers residents a gated community with resort-style amenities, including a pool, cabana, fire pit, and grilling stations. With its unbeatable location and stylish finishes, all within minutes of West Midtown’s dining, shopping, nightlife, and cultural attractions, this townhome delivers the perfect balance of work, play, and relaxation in the heart of Atlanta.Park Vue, set in West Midtown - Atlanta's trendy and evolving neighborhood - offers modern townhomes in a gated community. Embrace the dynamic urban lifestyle with top music venues, breweries, and eateries just a stone's throw away. Its central location provides easy access to major work areas and popular sites like the Fox
Builder Incentives
At Ashton Woods, we believe exceptional design should always be within reach. Now, with up to $30,000 Flex Cash*, moving into a home you’ll love is easier than ever. Use it to lower the purchase price, reduce closing costs, buy down your interest
Sales Office
All tours are by appointment only. Please contact sales office to schedule.
Townhouse Details
Home Type
- Townhome
HOA Fees
- $175 Monthly HOA Fees
Parking
- 1 Car Garage
Home Design
- New Construction
Interior Spaces
- 2-Story Property
- Family Room
- Loft
- Walk-In Pantry
- Laundry Room
Bedrooms and Bathrooms
- 3 Bedrooms
- Walk-In Closet
Community Details
Overview
- Association fees include lawnmaintenance
- Pond in Community
Recreation
- Community Cabanas
- Community Pool
- Park
- Trails
Additional Features
- Amenity Center
- Gated Community
Map
Other Move In Ready Homes in Park Vue
About the Builder
- 1512 Parks Edge Ln NW
- 1516 Parks Edge Ln NW
- 1520 Parks Edge Ln NW
- 1534 Parks Edge Ln NW
- Park Vue
- 44 Johnson Rd NW
- 2818 Georgia Aster Way Unit 9
- 989 Bibbs Cir NW Unit 25
- 1039 Margaret Place NW
- 1981 Lois Place NW
- 2015 Lois Place NW
- 0 Newman Place NW Unit 7480374
- West Highlands
- 923 N Eugenia Place NW
- 1050 Cato St NW
- 965 Cato St NW
- Westside Exchange at Hollywood Place
- 0 Grove Park Place NW Unit 10527603
- 0 Grove Park Place NW Unit 7584157
- 888 Hollywood Rd NW
