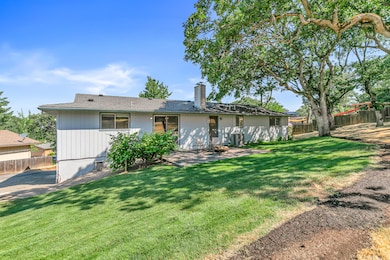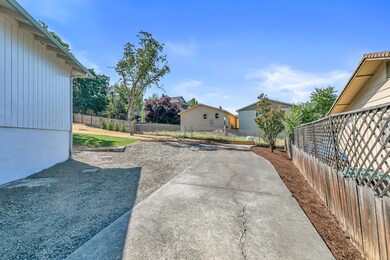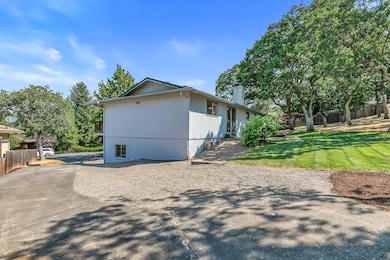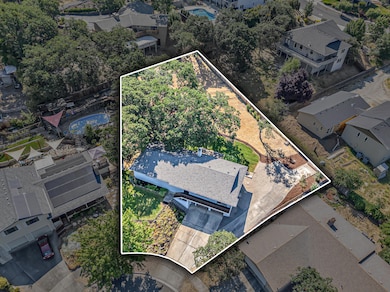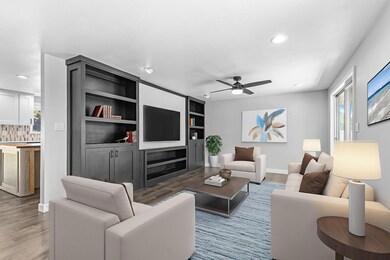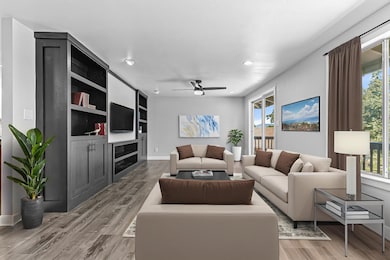1560 Cambridge Cir Medford, OR 97504
Estimated payment $2,624/month
Highlights
- RV Access or Parking
- Ranch Style House
- 2 Car Attached Garage
- Mountain View
- No HOA
- Linen Closet
About This Home
Welcome home! This charming 3-bedroom, 2-bath East Medford treasure is nestled at the end of a quiet cul-de-sac, perfect for peaceful living. Step inside to find a bright and welcoming layout featuring a beautifully updated kitchen, tastefully refreshed primary bathroom, and new laminate flooring throughout. The spacious primary suite includes an oversized walk-in closet, while the living room offers a cozy custom wood-burning fireplace and built-in shelving for added character. Sitting on an expansive 0.4-acre lot, there's room to play, garden, and relax under mature trees that provide shade and privacy. Oversized RV parking offers plenty of space for trucks, trailers, and toys, making it easy to store everything you need for family adventures. With a newer HVAC system and durable 40-year presidential roof, this home combines comfort and peace of mind. Conveniently located near schools, parks, shopping, and dining—this East Medford gem is ready to welcome its next family!
Home Details
Home Type
- Single Family
Est. Annual Taxes
- $3,333
Year Built
- Built in 1977
Lot Details
- 0.4 Acre Lot
- Landscaped
- Front and Back Yard Sprinklers
- Property is zoned SFR-4, SFR-4
Parking
- 2 Car Attached Garage
- Workshop in Garage
- Garage Door Opener
- Driveway
- RV Access or Parking
Property Views
- Mountain
- Neighborhood
Home Design
- Ranch Style House
- Frame Construction
- Composition Roof
- Concrete Perimeter Foundation
Interior Spaces
- 1,720 Sq Ft Home
- Ceiling Fan
- Wood Burning Fireplace
- Aluminum Window Frames
- Family Room
- Living Room
- Dining Room
Kitchen
- Oven
- Range
- Microwave
- Dishwasher
- Kitchen Island
- Disposal
Flooring
- Carpet
- Laminate
Bedrooms and Bathrooms
- 3 Bedrooms
- Linen Closet
- Walk-In Closet
- 2 Full Bathrooms
- Bathtub Includes Tile Surround
Laundry
- Laundry Room
- Dryer
- Washer
Home Security
- Carbon Monoxide Detectors
- Fire and Smoke Detector
Schools
- Roosevelt Elementary School
- Hedrick Middle School
- North Medford High School
Utilities
- Forced Air Heating and Cooling System
- Heating System Uses Wood
- Heat Pump System
- Water Heater
- Phone Available
- Cable TV Available
Community Details
- No Home Owners Association
Listing and Financial Details
- Assessor Parcel Number 10556095
Map
Home Values in the Area
Average Home Value in this Area
Tax History
| Year | Tax Paid | Tax Assessment Tax Assessment Total Assessment is a certain percentage of the fair market value that is determined by local assessors to be the total taxable value of land and additions on the property. | Land | Improvement |
|---|---|---|---|---|
| 2025 | $3,333 | $261,370 | $104,870 | $156,500 |
| 2024 | $3,333 | $253,760 | $101,820 | $151,940 |
| 2023 | $3,231 | $246,370 | $98,850 | $147,520 |
| 2022 | $3,152 | $246,370 | $98,850 | $147,520 |
| 2021 | $3,071 | $239,200 | $95,980 | $143,220 |
| 2020 | $3,006 | $232,240 | $93,190 | $139,050 |
| 2019 | $2,935 | $218,920 | $87,850 | $131,070 |
| 2018 | $2,859 | $212,550 | $85,300 | $127,250 |
| 2017 | $2,808 | $212,550 | $85,300 | $127,250 |
| 2016 | $2,826 | $200,350 | $80,410 | $119,940 |
| 2015 | $3,090 | $200,350 | $80,410 | $119,940 |
| 2014 | $3,035 | $188,860 | $75,790 | $113,070 |
Property History
| Date | Event | Price | List to Sale | Price per Sq Ft | Prior Sale |
|---|---|---|---|---|---|
| 09/14/2025 09/14/25 | Price Changed | $445,000 | -6.3% | $259 / Sq Ft | |
| 06/10/2025 06/10/25 | For Sale | $475,000 | +86.3% | $276 / Sq Ft | |
| 06/14/2016 06/14/16 | Sold | $255,000 | +2.0% | $148 / Sq Ft | View Prior Sale |
| 05/06/2016 05/06/16 | Pending | -- | -- | -- | |
| 05/03/2016 05/03/16 | For Sale | $250,000 | -- | $145 / Sq Ft |
Purchase History
| Date | Type | Sale Price | Title Company |
|---|---|---|---|
| Warranty Deed | $255,000 | Ticor Title Company Of Or | |
| Interfamily Deed Transfer | -- | -- |
Mortgage History
| Date | Status | Loan Amount | Loan Type |
|---|---|---|---|
| Open | $255,000 | VA |
Source: Oregon Datashare
MLS Number: 220203637
APN: 10556095
- 1467 Spring St
- 1533 Lenora Dr
- 889 Valley View Dr
- 2020 Ridge Way
- 1759 Carrera Cir
- 1221 Skeeters Ln
- 528 Pearl St
- 522 Pearl St
- 2080 College Way
- 529 Pearl St
- 1167 Skeeters Ln
- 208 Oregon Terrace
- 200 Oregon Terrace
- 1258 Paulita Dr
- 531 Effie St
- 1472 N Keene Way Dr
- 1111 Stevens St Unit 1
- 1417 Larkspur Ave
- 1711 E Main St
- 1224 N Modoc Ave Unit 57
- 645 Royal Ave
- 518 N Riverside Ave
- 1801 Poplar Dr
- 2190 Poplar Dr
- 520 N Bartlett St
- 302 Maple St Unit 4
- 121 S Holly St
- 406 W Main St
- 237 E McAndrews Rd
- 230 Laurel St
- 309 Laurel St
- 353 Dalton St
- 534 Hamilton St Unit 534
- 1661 S Columbus Ave
- 835 Overcup St
- 2642 W Main St
- 1125 Annalise St
- 700 N Haskell St
- 263 Samuel Lane Loop Rd
- 7435 Denman Ct

