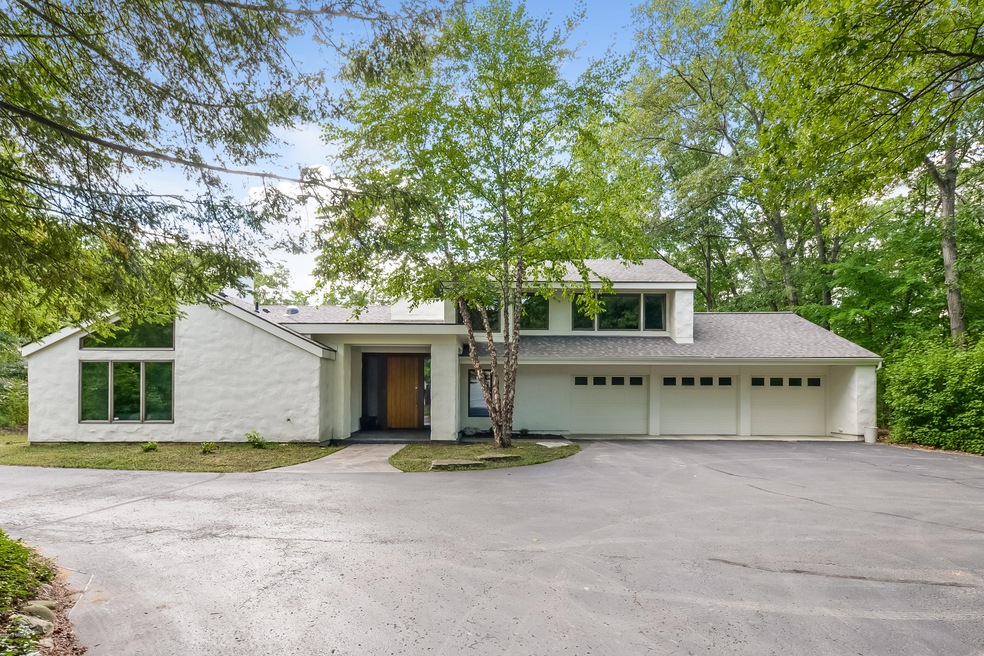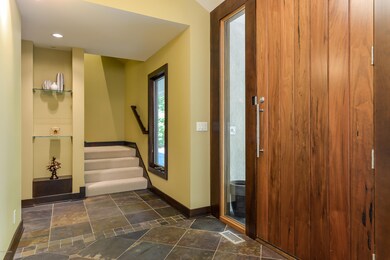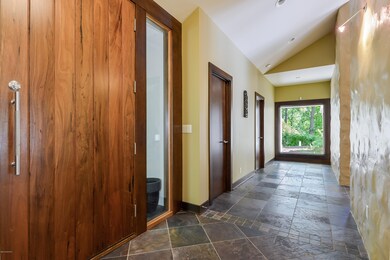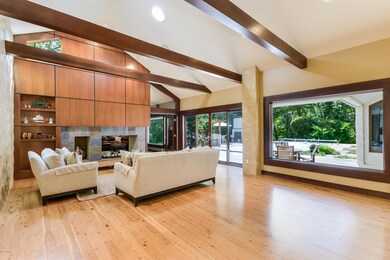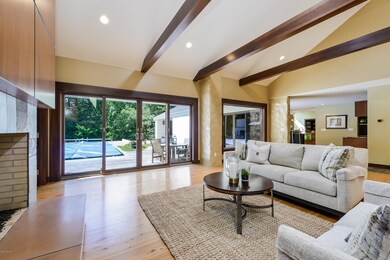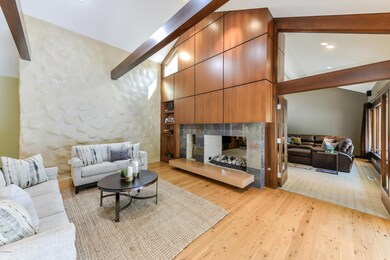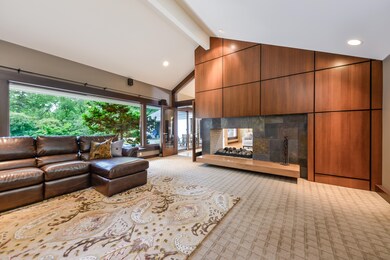
1560 Cramton Ave NE Ada, MI 49301
Forest Hills NeighborhoodHighlights
- In Ground Pool
- 6.12 Acre Lot
- Contemporary Architecture
- Knapp Forest Elementary School Rated A
- Deck
- Living Room with Fireplace
About This Home
As of November 2018Best of both worlds with this beautifully remodeled contemporary style home, located on a 6+ acre plot in award winning Forest Hills school district. Stripped to the studs in 2006, this home was carefully brought back to life by Insignia Homes with the highest quality materials, including Australian Cypress floors, Eucalyptus panels, Brazilian walnut, solid doors, granite, slate tile, heated flooring and much more. This 5,100+ finished square foot home offers four bedrooms (main floor or upper level master bedroom suites), four full baths, two half baths, an enormous superbly high end kitchen with Subzero fridge / wine cooler, Fisher-Paykel, Wolf, instant hot water, snack bar, eating area, family room / media room, living room with gas fireplace. Both the kitchen and living room offer easy access to your outdoor oasis, which includes a 20' x 40' in-ground pool (meticulously maintained), ironwood decking to a cement patio surround, outdoor fireplace and a luxurious outdoor kitchen with a sink, grill, burners and snack bar, covered by a wood trellis.
The basement offers finished living space with egress, a new cork flooring for your comfort/feel and another full bathroom.
The next owner will enjoy an essentially brand new 40' x 40' insulated / heated pole barn with a concrete floor and full bathroom. Behind the pole barn, you'll find a huge organic garden with irrigation, along with a cedar greenhouse, also with irrigation.
This home is spectacular! Call for your private showing today!
Last Agent to Sell the Property
Brad Ditmar
Keller Williams GR East Listed on: 09/05/2018
Home Details
Home Type
- Single Family
Est. Annual Taxes
- $8,014
Year Built
- Built in 1973
Lot Details
- 6.12 Acre Lot
- The property's road front is unimproved
- Property is zoned RP-1, RP-1
Parking
- 3 Car Attached Garage
Home Design
- Contemporary Architecture
- Concrete Siding
- Stucco
Interior Spaces
- 2-Story Property
- Wet Bar
- Wood Burning Fireplace
- Gas Log Fireplace
- Living Room with Fireplace
- 2 Fireplaces
- Dining Area
- Recreation Room
- Basement Fills Entire Space Under The House
Kitchen
- Built-In Oven
- Cooktop
- Microwave
- Freezer
- Dishwasher
- Disposal
Bedrooms and Bathrooms
- 4 Bedrooms | 2 Main Level Bedrooms
Laundry
- Laundry on main level
- Dryer
- Washer
Outdoor Features
- In Ground Pool
- Deck
- Patio
- Pole Barn
- Porch
Utilities
- Forced Air Heating and Cooling System
- Heating System Uses Natural Gas
- Well
- Septic System
Ownership History
Purchase Details
Purchase Details
Home Financials for this Owner
Home Financials are based on the most recent Mortgage that was taken out on this home.Purchase Details
Home Financials for this Owner
Home Financials are based on the most recent Mortgage that was taken out on this home.Purchase Details
Home Financials for this Owner
Home Financials are based on the most recent Mortgage that was taken out on this home.Purchase Details
Purchase Details
Similar Homes in the area
Home Values in the Area
Average Home Value in this Area
Purchase History
| Date | Type | Sale Price | Title Company |
|---|---|---|---|
| Interfamily Deed Transfer | -- | None Available | |
| Warranty Deed | $859,000 | Grand Rapids Title Co Llc | |
| Warranty Deed | $775,000 | First American Title Ins Co | |
| Warranty Deed | $420,000 | Metropolitan Title Company | |
| Warranty Deed | $341,000 | -- | |
| Warranty Deed | $325,000 | -- |
Mortgage History
| Date | Status | Loan Amount | Loan Type |
|---|---|---|---|
| Open | $475,000 | New Conventional | |
| Closed | $425,000 | New Conventional | |
| Previous Owner | $620,000 | Adjustable Rate Mortgage/ARM | |
| Previous Owner | $399,853 | New Conventional | |
| Previous Owner | $300,202 | Unknown | |
| Previous Owner | $417,000 | New Conventional | |
| Previous Owner | $650,000 | Unknown | |
| Previous Owner | $100,000 | Unknown | |
| Previous Owner | $600,000 | Fannie Mae Freddie Mac | |
| Previous Owner | $210,000 | Fannie Mae Freddie Mac | |
| Previous Owner | $105,000 | Credit Line Revolving | |
| Previous Owner | $300,700 | Unknown |
Property History
| Date | Event | Price | Change | Sq Ft Price |
|---|---|---|---|---|
| 11/28/2018 11/28/18 | Sold | $859,000 | -3.4% | $167 / Sq Ft |
| 10/29/2018 10/29/18 | Pending | -- | -- | -- |
| 09/05/2018 09/05/18 | For Sale | $889,000 | +14.7% | $172 / Sq Ft |
| 09/28/2016 09/28/16 | Sold | $775,000 | -13.4% | $144 / Sq Ft |
| 08/15/2016 08/15/16 | Pending | -- | -- | -- |
| 04/27/2016 04/27/16 | For Sale | $895,000 | -- | $166 / Sq Ft |
Tax History Compared to Growth
Tax History
| Year | Tax Paid | Tax Assessment Tax Assessment Total Assessment is a certain percentage of the fair market value that is determined by local assessors to be the total taxable value of land and additions on the property. | Land | Improvement |
|---|---|---|---|---|
| 2025 | $9,634 | $705,300 | $0 | $0 |
| 2024 | $9,634 | $628,500 | $0 | $0 |
| 2023 | $13,906 | $572,000 | $0 | $0 |
| 2022 | $13,469 | $490,600 | $0 | $0 |
| 2021 | $12,445 | $427,900 | $0 | $0 |
| 2020 | $8,269 | $421,900 | $0 | $0 |
| 2019 | $6,332 | $379,900 | $0 | $0 |
| 2018 | $11,719 | $387,400 | $0 | $0 |
| 2017 | $11,681 | $216,000 | $0 | $0 |
| 2016 | $6,332 | $211,100 | $0 | $0 |
| 2015 | -- | $211,100 | $0 | $0 |
| 2013 | -- | $198,800 | $0 | $0 |
Agents Affiliated with this Home
-
B
Seller's Agent in 2018
Brad Ditmar
Keller Williams GR East
-

Seller's Agent in 2016
John Postma
RE/MAX Michigan
(616) 975-5623
123 in this area
282 Total Sales
Map
Source: Southwestern Michigan Association of REALTORS®
MLS Number: 18043703
APN: 41-15-15-300-036
- 6505 Old Darby Trail NE Unit 8
- 7277 Weathersfield Ct NE
- 2445 Honey Creek Ave NE
- 742 Honey Creek
- 175 Honey Creek Ave NE
- 550 Greentree Ln NE
- 2674 Montreux Hills Ct Unit 8
- 410 Greentree Ln NE
- 4225 NE Wilden Ridge Dr
- 6404 Winter Run Dr SE
- 2782 Montreux Pointe
- 5699 Montreux Hills Dr
- 7035 Ada Depot Dr
- 6050 Grand River Dr NE
- 7115 Bronson St SE
- 3011 Mela Via Ct NE
- 8420 Bailey Dr SE Unit 1
- 6300 Redington Ct SE
- 7187 Bradfield St SE
- 631 Greenslate Dr SE
