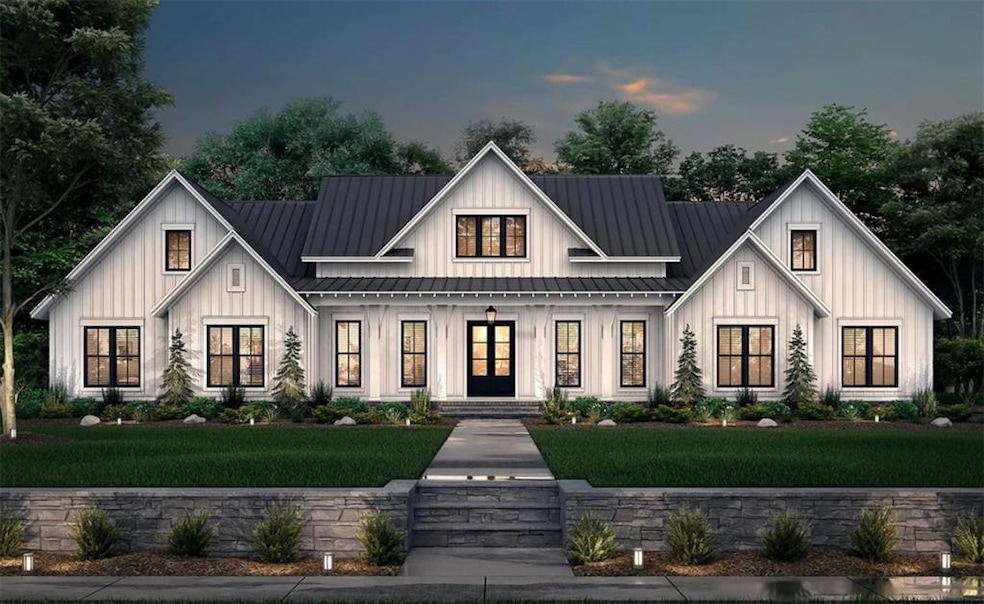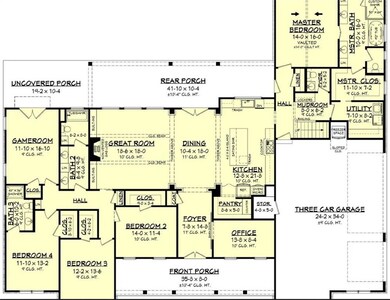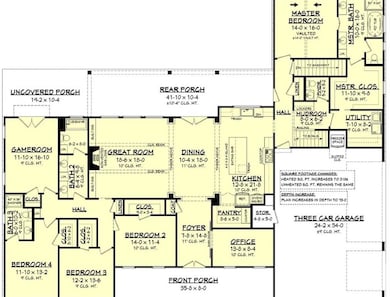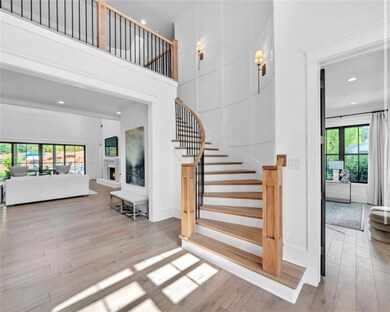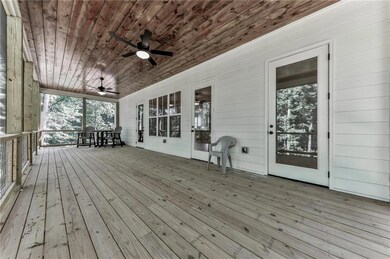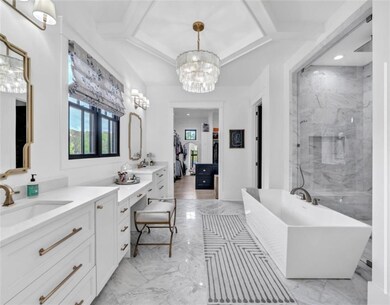1560 Howell Bridge Rd Ball Ground, GA 30107
Estimated payment $9,112/month
Highlights
- Open-Concept Dining Room
- Home fronts a creek
- 5.43 Acre Lot
- Creekland Middle School Rated A-
- View of Trees or Woods
- Deck
About This Home
NEW CONSTUCTION - To Be Built Home by Trilogy Contracting Group. 8–12-month completion time. Located in the desirable Ball Ground community. This to be built home sits on 5.4 ACRES with Sharp Mountain Creek in your backyard! This gorgeous farmhouse style, ranch home, features 4 large bedrooms. Primary on main! 3.5 bathrooms. Optional BONUS room upstairs that would turn this into a 5 bedroom/4.5 bathroom home. Right off the foyer you have an office space-perfect for working from home. Open concept with eat in kitchen, dining room and spacious living room. Walk in pantry. Mudroom/Laundry room. Access to laundry room from primary Walk in Closet, what a dream! Entertainers home with a LARGE Gameroom on backside of home. Perfect to have guest over with access to deck. Full unfinished basement. You are able to pick out colors and selections with our design team. This home has it all!
Home Details
Home Type
- Single Family
Est. Annual Taxes
- $8,774
Year Built
- Built in 2025
Lot Details
- 5.43 Acre Lot
- Home fronts a creek
- Property fronts a county road
- Private Yard
- Back and Front Yard
Parking
- 3 Car Garage
Property Views
- Woods
- Creek or Stream
Home Design
- Home to be built
- Ranch Style House
- Farmhouse Style Home
- Composition Roof
- Cement Siding
- Concrete Perimeter Foundation
Interior Spaces
- Crown Molding
- Vaulted Ceiling
- Ceiling Fan
- Recessed Lighting
- Insulated Windows
- Mud Room
- Entrance Foyer
- Living Room with Fireplace
- Open-Concept Dining Room
- Dining Room Seats More Than Twelve
- Home Office
- Bonus Room
- Game Room
Kitchen
- Eat-In Country Kitchen
- Open to Family Room
- Walk-In Pantry
- Double Oven
- Microwave
- Dishwasher
- Kitchen Island
- Solid Surface Countertops
Flooring
- Wood
- Luxury Vinyl Tile
Bedrooms and Bathrooms
- 5 Bedrooms | 4 Main Level Bedrooms
- Walk-In Closet
- Dual Vanity Sinks in Primary Bathroom
- Separate Shower in Primary Bathroom
- Soaking Tub
Laundry
- Laundry in Mud Room
- Laundry Room
- Laundry on main level
Unfinished Basement
- Basement Fills Entire Space Under The House
- Exterior Basement Entry
- Stubbed For A Bathroom
- Natural lighting in basement
Home Security
- Carbon Monoxide Detectors
- Fire and Smoke Detector
Outdoor Features
- Creek On Lot
- Deck
- Covered Patio or Porch
Schools
- Ball Ground Elementary School
- Creekland - Cherokee Middle School
- Creekview High School
Utilities
- Central Heating and Cooling System
- Underground Utilities
- 220 Volts
- Septic Tank
Community Details
- Preserve At Howell Bridge Subdivision
Listing and Financial Details
- Assessor Parcel Number 03N01 001 A
Map
Home Values in the Area
Average Home Value in this Area
Tax History
| Year | Tax Paid | Tax Assessment Tax Assessment Total Assessment is a certain percentage of the fair market value that is determined by local assessors to be the total taxable value of land and additions on the property. | Land | Improvement |
|---|---|---|---|---|
| 2025 | $9,419 | $358,680 | $350,880 | $7,800 |
| 2024 | $12,386 | $675,200 | $206,960 | $468,240 |
| 2023 | $6,702 | $567,080 | $174,600 | $392,480 |
| 2022 | $4,896 | $432,000 | $148,760 | $283,240 |
| 2021 | $4,067 | $364,600 | $129,320 | $235,280 |
| 2020 | $4,811 | $274,680 | $129,360 | $145,320 |
| 2019 | $4,898 | $278,240 | $129,360 | $148,880 |
| 2018 | $4,931 | $278,840 | $129,360 | $149,480 |
| 2017 | $4,459 | $417,600 | $129,360 | $149,880 |
| 2016 | $4,459 | $382,900 | $129,360 | $136,480 |
| 2015 | $4,442 | $377,700 | $129,360 | $134,880 |
| 2014 | $4,575 | $388,300 | $120,720 | $139,600 |
Property History
| Date | Event | Price | List to Sale | Price per Sq Ft |
|---|---|---|---|---|
| 05/02/2025 05/02/25 | For Sale | $1,590,000 | -- | $258 / Sq Ft |
Purchase History
| Date | Type | Sale Price | Title Company |
|---|---|---|---|
| Limited Warranty Deed | $257,815 | -- | |
| Warranty Deed | $240,000 | -- | |
| Warranty Deed | $1,400,000 | -- | |
| Quit Claim Deed | -- | -- | |
| Limited Warranty Deed | -- | -- | |
| Warranty Deed | $750,000 | -- | |
| Warranty Deed | $750,000 | -- | |
| Deed | $1,200,000 | -- | |
| Quit Claim Deed | -- | -- | |
| Quit Claim Deed | -- | -- | |
| Quit Claim Deed | -- | -- |
Mortgage History
| Date | Status | Loan Amount | Loan Type |
|---|---|---|---|
| Open | $800,000 | New Conventional | |
| Previous Owner | $556,665 | New Conventional | |
| Previous Owner | $345,000 | New Conventional | |
| Previous Owner | $780,000 | New Conventional |
Source: First Multiple Listing Service (FMLS)
MLS Number: 7572268
APN: 003N01-00000-001-00A-0000
- 311 Upper Pheasant Ct
- 104 Covington Dr
- 255 Lowry St
- 110 Stripling St
- 235 Old Dawsonville Rd
- 759 Calvin Pk Dr
- 818 Calvin Park Dr
- 811 Calvin Pk Dr
- 806 Calvin Park Dr
- 516 Elliston Place
- 143 Sawgrass Dr
- 131 Bethany Manor Dr
- 255 Bethany Manor Ct
- 225 Hawkins Farm Cir
- 834 Calvin Park Dr
- 702 Flag St
- 858 Calvin Park Dr
- 866 Calvin Park Dr
- 931 Sublime Trail
- 937 Sublime Trail
