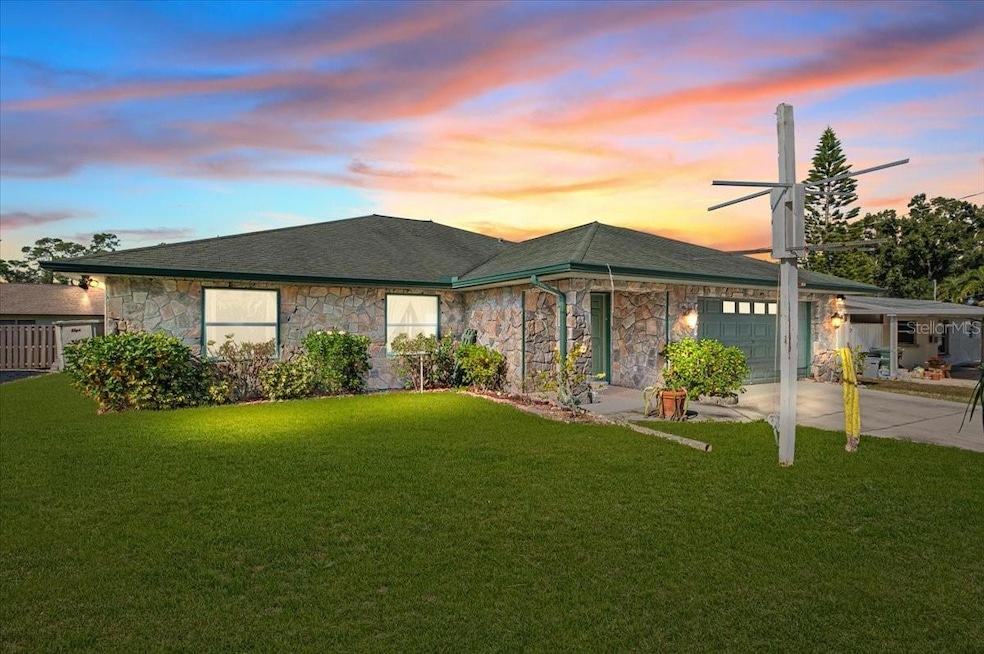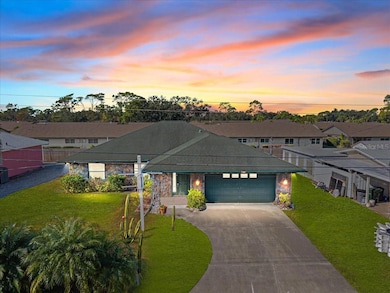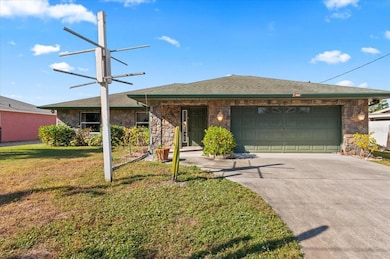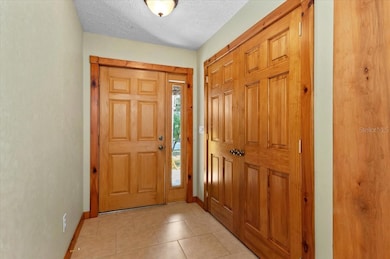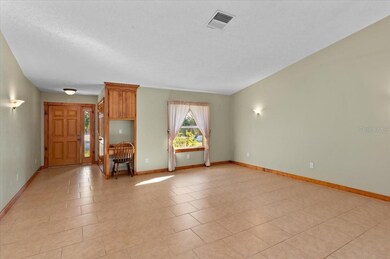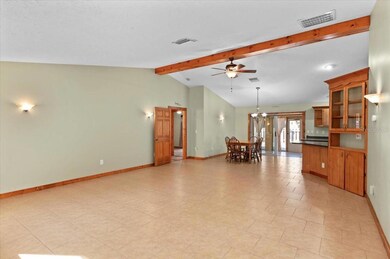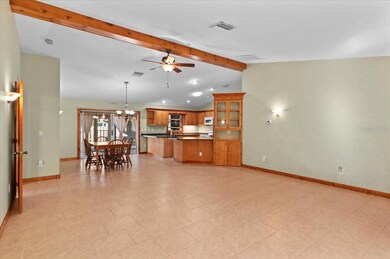1560 Ingram Ave Sarasota, FL 34232
Estimated payment $2,841/month
Highlights
- Open Floorplan
- Sun or Florida Room
- No HOA
- Brookside Middle School Rated A-
- High Ceiling
- Skylights
About This Home
PINECRAFT, SARASOTA BEAUTIFUL 3 BEDROOM 2 BATH HOME. KEY FEATURES: Amazing open concept floor plan, with an inviting, multiple-spaces-to-eat-in kitchen with built in china cabinet and pantry, custom beam with elevated ceiling and ceramic tile flooring in living room with built in desk and extra large storage closet, plus sliding doors leading out to enclosed Sunroom. Escape to the Master Bedroom suite featuring HIS & HERS walk-in closets, jacuzzi soaking tub in the bathroom, along with built-in floor to ceiling cabinetry with a vanity counter and a private entrance to the Sunroom. Split floor plan detailed for optimal privacy. OUTDOOR LIVING & ENTERTAINMENT: Enjoy the enclosed Sunroom out back as well as a covered & pavered back porch - ideal for relaxing and entertaining al fresco year-round. No HOA fees and no deed restrictions. Side yard can accommodate RV or boat parking hassle free. Legacy Trail is just steps away for walking or biking to Yoder’s, Der Dutchman, Siesta Key or downtown Sarasota. Just minutes to world famous beaches of Sarasota! SELLER IS OFFERING A $10,000 CREDIT TOWARDS CLOSING COSTS, PREPAIDS, UPGRADES, OR RATE BUY DOWN. INQUIRE WITHIN TO FIND OUT THE DETAILS ON THAT! ALSO, CHECK OUT THE MATTERPORT LINK AND ATTACHED FLOOR PLAN AND SCHEDULE YOUR SHOWING TODAY!
Listing Agent
EXIT KING REALTY Brokerage Phone: 941-497-6060 License #3371622 Listed on: 11/20/2025

Home Details
Home Type
- Single Family
Est. Annual Taxes
- $2,466
Year Built
- Built in 2009
Lot Details
- 7,716 Sq Ft Lot
- Lot Dimensions are 82x94
- East Facing Home
- Property is zoned RSF3
Parking
- 2 Car Attached Garage
Home Design
- Slab Foundation
- Shingle Roof
- Block Exterior
- Stucco
Interior Spaces
- 1,739 Sq Ft Home
- 1-Story Property
- Open Floorplan
- High Ceiling
- Skylights
- Window Treatments
- Sliding Doors
- Combination Dining and Living Room
- Sun or Florida Room
Kitchen
- Eat-In Kitchen
- Range
- Microwave
- Dishwasher
- Solid Wood Cabinet
Flooring
- Carpet
- Ceramic Tile
Bedrooms and Bathrooms
- 3 Bedrooms
- Split Bedroom Floorplan
- 2 Full Bathrooms
- Soaking Tub
Laundry
- Laundry Room
- Dryer
- Washer
Outdoor Features
- Enclosed Patio or Porch
- Rain Gutters
Schools
- Alta Vista Elementary School
- Brookside Middle School
- Sarasota High School
Utilities
- Central Air
- Heat Pump System
- Septic Tank
- Phone Available
Community Details
- No Home Owners Association
- Bahia Vista Heights Community
- Bahia Vista Heights Subdivision
Listing and Financial Details
- Visit Down Payment Resource Website
- Tax Lot 49
- Assessor Parcel Number 0053110018
Map
Home Values in the Area
Average Home Value in this Area
Tax History
| Year | Tax Paid | Tax Assessment Tax Assessment Total Assessment is a certain percentage of the fair market value that is determined by local assessors to be the total taxable value of land and additions on the property. | Land | Improvement |
|---|---|---|---|---|
| 2024 | $2,336 | $195,440 | -- | -- |
| 2023 | $2,336 | $189,748 | $0 | $0 |
| 2022 | $2,240 | $184,221 | $0 | $0 |
| 2021 | $2,221 | $178,855 | $0 | $0 |
| 2020 | $2,214 | $176,386 | $0 | $0 |
| 2019 | $2,123 | $172,420 | $0 | $0 |
| 2018 | $2,060 | $169,205 | $0 | $0 |
| 2017 | $2,048 | $165,725 | $0 | $0 |
| 2016 | $2,058 | $204,400 | $56,300 | $148,100 |
| 2015 | $2,091 | $199,000 | $44,000 | $155,000 |
| 2014 | $2,081 | $157,546 | $0 | $0 |
Property History
| Date | Event | Price | List to Sale | Price per Sq Ft |
|---|---|---|---|---|
| 11/20/2025 11/20/25 | For Sale | $499,000 | -- | $287 / Sq Ft |
Purchase History
| Date | Type | Sale Price | Title Company |
|---|---|---|---|
| Interfamily Deed Transfer | -- | Accommodation | |
| Warranty Deed | $35,000 | -- | |
| Warranty Deed | $35,000 | -- | |
| Deed | $23,000 | -- |
Source: Stellar MLS
MLS Number: A4672743
APN: 0053-11-0018
- 3721 Collins St Unit 812
- 1500 Stewart Dr Unit 301
- 1653 Whitehead Dr Unit 615
- 3920 Basswood Dr
- 1349 Grand Blvd Unit 1006
- 3845 Gatewood Dr
- 1310 Grand Blvd Unit 202
- 1628 Whitehead Dr Unit 321
- 1343 Glendale Cir W Unit 216
- 1366 Stafford Ln Unit 1420
- 1861 Riviera Cir
- 3901 Bahia Vista St Unit 224
- 1705 Parakeet Way Unit 707
- 3542 Bimini St
- 1968 Toucan Way Unit 1404
- 1355 Kirkwood Ln
- 3953 Linwood St
- 2117 Huntington Ave
- 3504 Estrada St
- 3517 Bahia Vista St
- 3962 Basswood Dr
- 3852 Gatewood Dr
- 3914 Gatewood Dr
- 1877 Toucan Way Unit 400
- 1818 Parakeet Way Unit 1001
- 2117 Huntington Ave
- 2017 Arden Dr
- 1024 Tara Vista Dr
- 2319 Beneva Terrace Unit 2284
- 2014 Cambridge Dr
- 3331 Sea View St
- 4108 Prescott St
- 3664 Tin Cup Blvd
- 799 Cedarcrest Ct
- 805 S Beneva Rd
- 2719 Forest Knoll Dr
- 2703 Forest Knoll Dr Unit B
- 3701 Webber St
- 3441 Fairview Dr
- 2239 Wells Ave
