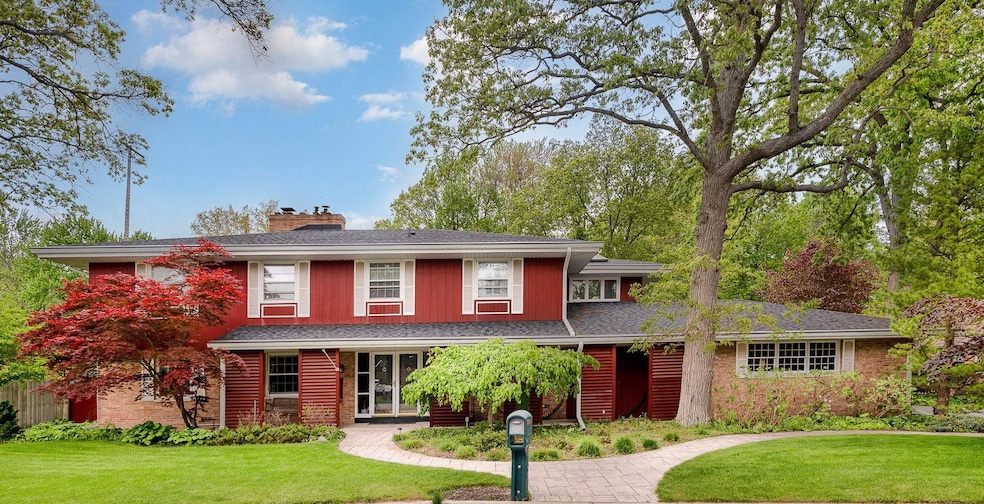
1560 Kinney Ct Essexville, MI 48732
Highlights
- In Ground Pool
- Pond
- Traditional Architecture
- Second Garage
- Wooded Lot
- Wood Flooring
About This Home
As of July 2025Well built & maintained for over 50 years by the same owner this 4 bedroom, 4 bath home is set on a quiet culdesac in Hampton Twp, Essexville school area. The welcoming slate foyer leads into the spacious living area on the main flr & a unique curved stairway that take your all the bedrooms upstairs. There are 2 fireplace on the 1st flr with a large living rm, cozy family rm & den with built-in shelves. The beautiful updated eat-in kitchen has plenty of cabinet space and a attractive oak planked ceiling. Formal dining room. Private yard has large inground pool plus home is set on 2 separate lots with over an acre of mature landscaping, a small pond, stone pathway & garden area. Large out building is 30x36. Roof is 3yrs old and 2 furnaces & hw heater all around 10 yrs old. Also included in sale is an extra lot 070-023-400-115-00. This is truly a home of distinction so don't miss this opportunity to buy this very special home!
Last Agent to Sell the Property
Century 21 Signature Realty - Bay City License #BCRA-6502355364 Listed on: 05/30/2025

Last Buyer's Agent
Century 21 Signature Realty - Bay City License #BCRA-6502355364 Listed on: 05/30/2025

Home Details
Home Type
- Single Family
Est. Annual Taxes
Year Built
- Built in 1967
Lot Details
- 1.26 Acre Lot
- 150 Ft Wide Lot
- Cul-De-Sac
- Irregular Lot
- Sprinkler System
- Wooded Lot
- Garden
Home Design
- Traditional Architecture
- Brick Exterior Construction
- Wood Siding
Interior Spaces
- 2-Story Property
- Gas Fireplace
- Family Room with Fireplace
- Living Room with Fireplace
- Formal Dining Room
- Home Office
- Partially Finished Basement
- Block Basement Construction
Kitchen
- Eat-In Kitchen
- Oven or Range
- Dishwasher
- Disposal
Flooring
- Wood
- Carpet
- Ceramic Tile
Bedrooms and Bathrooms
- 4 Bedrooms
- Whirlpool Bathtub
Laundry
- Laundry Room
- Laundry on lower level
- Dryer
- Washer
Parking
- 2 Car Attached Garage
- Second Garage
Outdoor Features
- In Ground Pool
- Pond
- Patio
- Porch
Utilities
- Forced Air Heating and Cooling System
- Heating System Uses Natural Gas
- Gas Water Heater
Community Details
- Kinney Subdivision
Listing and Financial Details
- Assessor Parcel Number 070-K10-000-006-00
Ownership History
Purchase Details
Home Financials for this Owner
Home Financials are based on the most recent Mortgage that was taken out on this home.Purchase Details
Similar Homes in Essexville, MI
Home Values in the Area
Average Home Value in this Area
Purchase History
| Date | Type | Sale Price | Title Company |
|---|---|---|---|
| Warranty Deed | $400,000 | Crossroads Title | |
| Deed | -- | -- |
Mortgage History
| Date | Status | Loan Amount | Loan Type |
|---|---|---|---|
| Open | $413,200 | VA | |
| Previous Owner | $180,750 | Credit Line Revolving |
Property History
| Date | Event | Price | Change | Sq Ft Price |
|---|---|---|---|---|
| 07/18/2025 07/18/25 | Sold | $400,000 | -7.0% | $101 / Sq Ft |
| 06/05/2025 06/05/25 | Pending | -- | -- | -- |
| 05/30/2025 05/30/25 | For Sale | $429,900 | -- | $108 / Sq Ft |
Tax History Compared to Growth
Tax History
| Year | Tax Paid | Tax Assessment Tax Assessment Total Assessment is a certain percentage of the fair market value that is determined by local assessors to be the total taxable value of land and additions on the property. | Land | Improvement |
|---|---|---|---|---|
| 2025 | $6,375 | $234,300 | $0 | $0 |
| 2024 | $3,605 | $227,800 | $0 | $0 |
| 2023 | $3,431 | $188,600 | $0 | $0 |
| 2022 | $5,508 | $168,000 | $0 | $0 |
| 2021 | $5,158 | $157,800 | $157,800 | $0 |
| 2020 | $4,990 | $170,200 | $170,200 | $0 |
| 2019 | $4,720 | $169,300 | $0 | $0 |
| 2018 | $4,584 | $123,800 | $9,000 | $114,800 |
| 2017 | $4,495 | $123,800 | $0 | $0 |
| 2016 | $5,042 | $138,000 | $0 | $138,000 |
| 2015 | -- | $131,400 | $0 | $131,400 |
| 2014 | -- | $127,300 | $0 | $127,300 |
Agents Affiliated with this Home
-

Seller's Agent in 2025
Nancy Glaza
Century 21 Signature Realty - Bay City
(989) 714-0424
42 in this area
265 Total Sales
Map
Source: Bay County Realtor® Association MLS
MLS Number: 50176651
APN: 09-070-K10-000-006-00
- 405 N Powell Rd
- 1076 Orchard Rd
- 911 S Powell Rd
- 1089 Heavenridge Rd
- V/L Ledyard Rd
- 837 S Powell Rd
- 1822 Filmore St
- 316 Hart St
- 405 Burns St
- 406 Princeton St
- 600 Hart St
- 1105 Borton Ave
- 800 Borton Ave
- 706 Borton Ave
- 405 Harvard St
- 605 Scheurmann St
- 2200 Tackle St
- 1 Nelson Ln
- 1308 Cornell St
- 1545 Wedgewood Place
