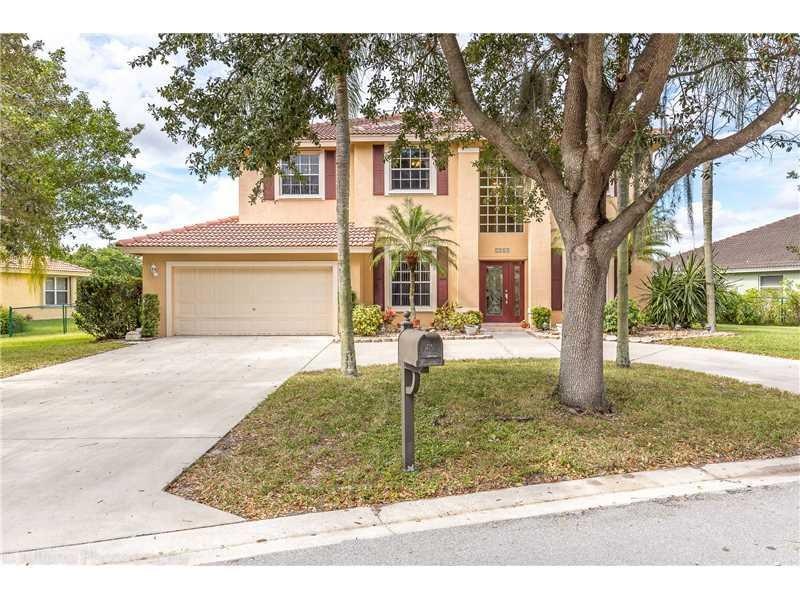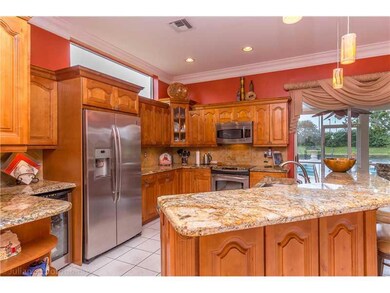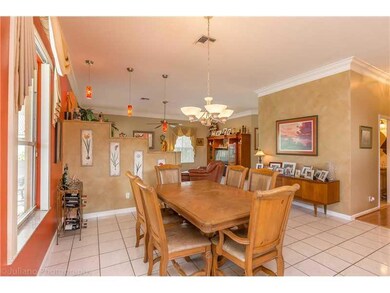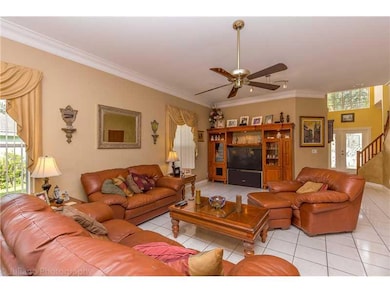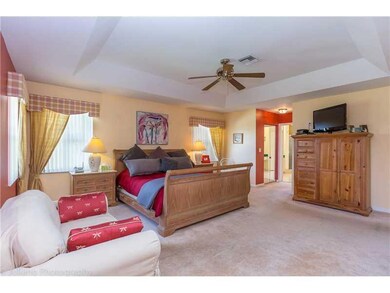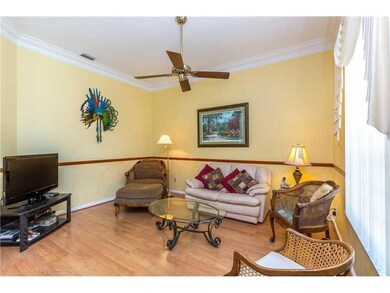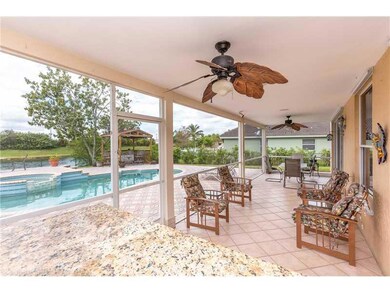
1560 NW 103rd Terrace Coral Springs, FL 33071
Maplewood Coral Springs NeighborhoodHighlights
- Lake Front
- Roman Tub
- High Ceiling
- Private Pool
- Wood Flooring
- Great Room
About This Home
As of April 2018Gorgeous & Upgraded 5 Bed+office, 3.5 Bath Pool Home on Cul-de-sac. Circular Driveway, Beautifully Landscaped, Huge Fenced Yard w/Scenic Lake Views & No Rear Neighbors. Upgraded Gourmet Kitchen, Beautiful Maplewood Cabinets w/Pull Out Drawers, Granite C ounters, Newer S.S. Appliances, Wine Cooler & TREMENDOUS Walk In Pantry. Extensive Crown Molding, Butler Pantry, Upgraded Bathrooms, Pavered Pool Patio w/Partial Screen Enclosure, Gazebo, Pool Spa, Great Schools, Great Shopping & Restaurants. NO HOA.
Last Agent to Sell the Property
RE/MAX Direct License #3093711 Listed on: 11/02/2015

Home Details
Home Type
- Single Family
Est. Annual Taxes
- $5,558
Year Built
- Built in 1995
Lot Details
- Lake Front
- Home fronts a canal
- Cul-De-Sac
- East Facing Home
- Fenced
- Oversized Lot
Parking
- 2 Car Attached Garage
- Garage Door Opener
- Circular Driveway
Property Views
- Lake
- Pool
Home Design
- Spanish Tile Roof
Interior Spaces
- 3,332 Sq Ft Home
- 2-Story Property
- High Ceiling
- Ceiling Fan
- Blinds
- Entrance Foyer
- Great Room
- Family Room
- Formal Dining Room
- Den
- Screened Porch
- Utility Room
Kitchen
- Breakfast Bar
- Self-Cleaning Oven
- Electric Range
- Microwave
- Dishwasher
- Disposal
Flooring
- Wood
- Carpet
- Ceramic Tile
Bedrooms and Bathrooms
- 5 Bedrooms
- Walk-In Closet
- Dual Sinks
- Roman Tub
- Separate Shower in Primary Bathroom
Laundry
- Laundry Room
- Dryer
- Washer
Home Security
- Hurricane or Storm Shutters
- Fire and Smoke Detector
Pool
- Private Pool
- Spa
Outdoor Features
- Open Patio
Schools
- Maplewood Elementary School
- Sawgrass Spgs Middle School
- Coral Glades High School
Utilities
- Central Heating and Cooling System
- Electric Water Heater
- Cable TV Available
Community Details
- Maple Wood Add Subdivision
Listing and Financial Details
- Assessor Parcel Number 484128060530
Ownership History
Purchase Details
Home Financials for this Owner
Home Financials are based on the most recent Mortgage that was taken out on this home.Purchase Details
Home Financials for this Owner
Home Financials are based on the most recent Mortgage that was taken out on this home.Purchase Details
Home Financials for this Owner
Home Financials are based on the most recent Mortgage that was taken out on this home.Similar Homes in the area
Home Values in the Area
Average Home Value in this Area
Purchase History
| Date | Type | Sale Price | Title Company |
|---|---|---|---|
| Warranty Deed | $494,500 | Attorney | |
| Warranty Deed | $440,000 | Bankers Title & Escrow Svcs | |
| Warranty Deed | $219,600 | -- | |
| Warranty Deed | $219,600 | -- |
Mortgage History
| Date | Status | Loan Amount | Loan Type |
|---|---|---|---|
| Open | $392,000 | New Conventional | |
| Previous Owner | $417,000 | New Conventional | |
| Previous Owner | $35,000 | Credit Line Revolving | |
| Previous Owner | $395,500 | New Conventional | |
| Previous Owner | $300,000 | Unknown | |
| Previous Owner | $67,000 | Credit Line Revolving | |
| Previous Owner | $125,000 | No Value Available |
Property History
| Date | Event | Price | Change | Sq Ft Price |
|---|---|---|---|---|
| 07/16/2025 07/16/25 | Price Changed | $890,000 | -2.2% | $267 / Sq Ft |
| 06/02/2025 06/02/25 | For Sale | $910,000 | +84.0% | $273 / Sq Ft |
| 04/23/2018 04/23/18 | Sold | $494,500 | -0.9% | $148 / Sq Ft |
| 02/16/2018 02/16/18 | For Sale | $499,000 | +13.4% | $150 / Sq Ft |
| 01/29/2016 01/29/16 | Sold | $440,000 | -2.2% | $132 / Sq Ft |
| 12/30/2015 12/30/15 | Pending | -- | -- | -- |
| 11/02/2015 11/02/15 | For Sale | $450,000 | -- | $135 / Sq Ft |
Tax History Compared to Growth
Tax History
| Year | Tax Paid | Tax Assessment Tax Assessment Total Assessment is a certain percentage of the fair market value that is determined by local assessors to be the total taxable value of land and additions on the property. | Land | Improvement |
|---|---|---|---|---|
| 2025 | $10,424 | $511,110 | -- | -- |
| 2024 | $10,141 | $496,710 | -- | -- |
| 2023 | $10,141 | $482,250 | $0 | $0 |
| 2022 | $9,658 | $468,210 | $0 | $0 |
| 2021 | $9,370 | $454,580 | $0 | $0 |
| 2020 | $9,159 | $448,310 | $0 | $0 |
| 2019 | $8,993 | $438,240 | $105,580 | $332,660 |
| 2018 | $9,366 | $428,990 | $105,580 | $323,410 |
| 2017 | $8,738 | $399,210 | $0 | $0 |
| 2016 | $5,523 | $291,830 | $0 | $0 |
| 2015 | $5,609 | $289,810 | $0 | $0 |
| 2014 | $5,559 | $287,510 | $0 | $0 |
| 2013 | -- | $307,710 | $105,610 | $202,100 |
Agents Affiliated with this Home
-

Seller's Agent in 2025
Andres Vargas
Oceanica International Realty
(240) 491-8964
26 Total Sales
-

Seller Co-Listing Agent in 2025
Freddy Rosero
Oceanica International Realty
(954) 756-1186
1 in this area
8 Total Sales
-
E
Seller's Agent in 2018
Erik Granda
MMLS Assoc.-Inactive Member
-

Buyer's Agent in 2018
Peggy Austen
Edgewater Realty & Homes LLC
(954) 806-7668
23 Total Sales
-

Seller's Agent in 2016
Vincent Gubitosi
RE/MAX
1 in this area
53 Total Sales
Map
Source: BeachesMLS (Greater Fort Lauderdale)
MLS Number: F1364963
APN: 48-41-28-06-0530
- 1609 NW 102nd Way
- 1254 NW 102nd Way
- 1084 Coral Club Dr Unit 1084
- 1097 Coral Club Dr Unit 1097
- 1094 Coral Club Dr Unit 1094
- 1146 Coral Club Dr
- 1156 Coral Club Dr Unit 1156
- 1055 Coral Club Dr Unit 1055
- 1122 Coral Club Dr Unit 1122
- 1170 Coral Club Dr Unit 1170
- 1039 Coral Club Dr Unit 1039
- 10344 NW 17th St
- 10204 Twin Lakes Dr Unit 14H
- 841 Twin Lakes Dr Unit 30A
- 10038 Twin Lakes Dr Unit 10038
- 10007 Twin Lakes Dr Unit 25O
- 9936 Twin Lakes Dr Unit 34F
- 10113 Twin Lakes Dr Unit E24
- 9906 Twin Lakes Dr Unit 7I
- 9909 Twin Lakes Dr Unit 26F
