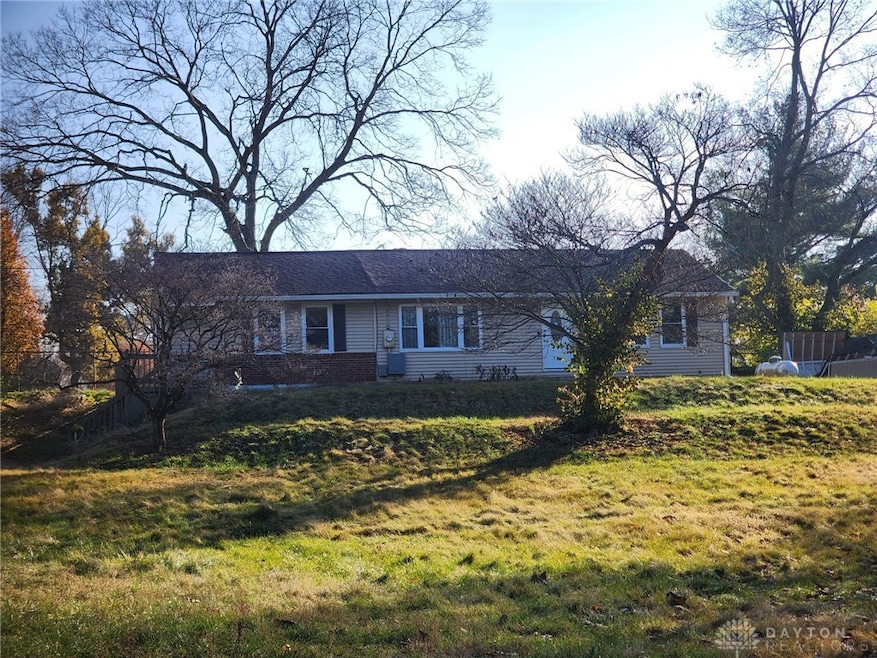1560 Red Oak Rd Dayton, OH 45432
Estimated payment $1,523/month
3
Beds
2.5
Baths
1,368
Sq Ft
$168
Price per Sq Ft
Highlights
- 1.27 Acre Lot
- No HOA
- Bar
- Valley Elementary School Rated A-
- Wet Bar
- Bathroom on Main Level
About This Home
over 1 acre in kettering, ranch with basement, newer large pole barn, private location next to golf course
Listing Agent
Coldwell Banker Heritage Brokerage Phone: (937) 748-5500 License #2019006817 Listed on: 11/24/2025

Home Details
Home Type
- Single Family
Est. Annual Taxes
- $3,727
Year Built
- 1951
Lot Details
- 1.27 Acre Lot
Parking
- 4 Car Garage
Home Design
- Brick Exterior Construction
- Vinyl Siding
Interior Spaces
- 1,368 Sq Ft Home
- 1-Story Property
- Wet Bar
- Bar
- Basement Fills Entire Space Under The House
Bedrooms and Bathrooms
- 3 Bedrooms
- Bathroom on Main Level
Utilities
- Forced Air Heating and Cooling System
- Heating System Uses Propane
- Heat Pump System
Community Details
- No Home Owners Association
- Mrs Subdivision
Listing and Financial Details
- Assessor Parcel Number N65-03502-0035
Map
Create a Home Valuation Report for This Property
The Home Valuation Report is an in-depth analysis detailing your home's value as well as a comparison with similar homes in the area
Home Values in the Area
Average Home Value in this Area
Tax History
| Year | Tax Paid | Tax Assessment Tax Assessment Total Assessment is a certain percentage of the fair market value that is determined by local assessors to be the total taxable value of land and additions on the property. | Land | Improvement |
|---|---|---|---|---|
| 2024 | $3,727 | $61,790 | $25,270 | $36,520 |
| 2023 | $3,727 | $61,790 | $25,270 | $36,520 |
| 2022 | $2,687 | $38,830 | $15,890 | $22,940 |
| 2021 | $2,698 | $38,830 | $15,890 | $22,940 |
| 2020 | $2,708 | $38,830 | $15,890 | $22,940 |
| 2019 | $2,942 | $38,790 | $15,890 | $22,900 |
| 2018 | $2,732 | $38,790 | $15,890 | $22,900 |
| 2017 | $2,682 | $38,790 | $15,890 | $22,900 |
| 2016 | $2,742 | $38,130 | $15,890 | $22,240 |
| 2015 | $2,743 | $38,130 | $15,890 | $22,240 |
| 2014 | $2,743 | $38,130 | $15,890 | $22,240 |
| 2012 | -- | $42,550 | $15,890 | $26,660 |
Source: Public Records
Property History
| Date | Event | Price | List to Sale | Price per Sq Ft | Prior Sale |
|---|---|---|---|---|---|
| 11/24/2025 11/24/25 | Pending | -- | -- | -- | |
| 11/24/2025 11/24/25 | For Sale | $230,000 | -17.6% | $168 / Sq Ft | |
| 12/15/2023 12/15/23 | Sold | $279,000 | 0.0% | $204 / Sq Ft | View Prior Sale |
| 11/12/2023 11/12/23 | Pending | -- | -- | -- | |
| 10/26/2023 10/26/23 | Price Changed | $279,000 | -3.5% | $204 / Sq Ft | |
| 10/17/2023 10/17/23 | For Sale | $289,000 | 0.0% | $211 / Sq Ft | |
| 10/04/2023 10/04/23 | Pending | -- | -- | -- | |
| 09/28/2023 09/28/23 | For Sale | $289,000 | 0.0% | $211 / Sq Ft | |
| 09/24/2023 09/24/23 | Pending | -- | -- | -- | |
| 09/22/2023 09/22/23 | For Sale | $289,000 | -- | $211 / Sq Ft |
Source: Dayton REALTORS®
Purchase History
| Date | Type | Sale Price | Title Company |
|---|---|---|---|
| Warranty Deed | $279,000 | Home Services Title | |
| Warranty Deed | $115,000 | Hallmark Title | |
| Interfamily Deed Transfer | -- | Fidelity Lawyers Title Agenc | |
| Warranty Deed | $110,000 | Fidelity Lawyers Title Agenc | |
| Fiduciary Deed | $132,000 | Attorney |
Source: Public Records
Mortgage History
| Date | Status | Loan Amount | Loan Type |
|---|---|---|---|
| Open | $27,900 | VA | |
| Previous Owner | $118,795 | VA | |
| Previous Owner | $104,500 | Future Advance Clause Open End Mortgage | |
| Previous Owner | $104,500 | Future Advance Clause Open End Mortgage | |
| Previous Owner | $92,000 | Purchase Money Mortgage |
Source: Public Records
Source: Dayton REALTORS®
MLS Number: 948415
APN: N65-03502-0035
Nearby Homes
- 5508 Ferngrove Dr
- 4475 Ardonna Ln
- 5374 Rawlings Dr
- 5362 Roxford Dr
- 5349 Ferngrove Dr
- 5349 Pickford Dr
- 5302 Rawlings Dr
- 4318 E Patterson Rd
- 5778 Sharp Rd
- 5240 Haverfield Rd
- 1070 Nagle Ct
- 1568 Garwood Dr
- 5588 Sharp Rd
- 1195 Ringwalt Dr
- 1355 Cobblestone St
- 4174 Mapleview Dr
- 1556 Selkirk Rd
- 5042 Woodbine Ave
- 1307 Cobblestone St
- 1176 Irmal Dr
