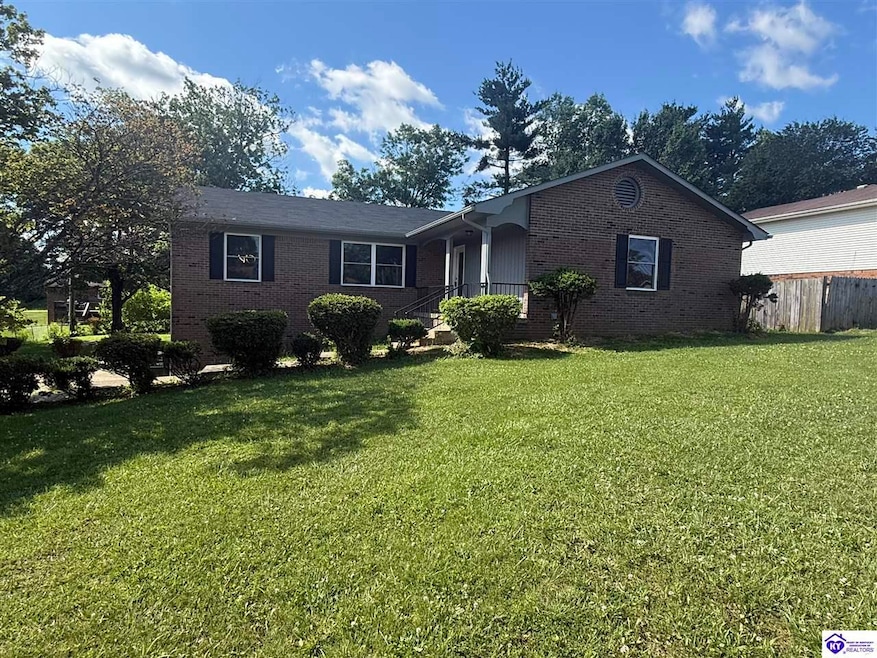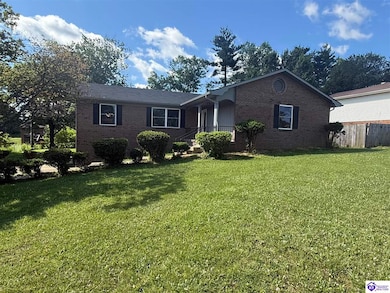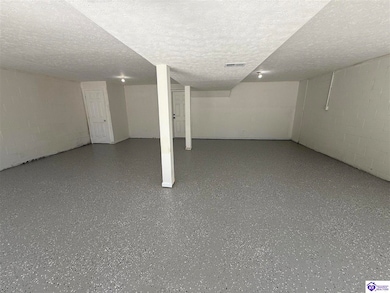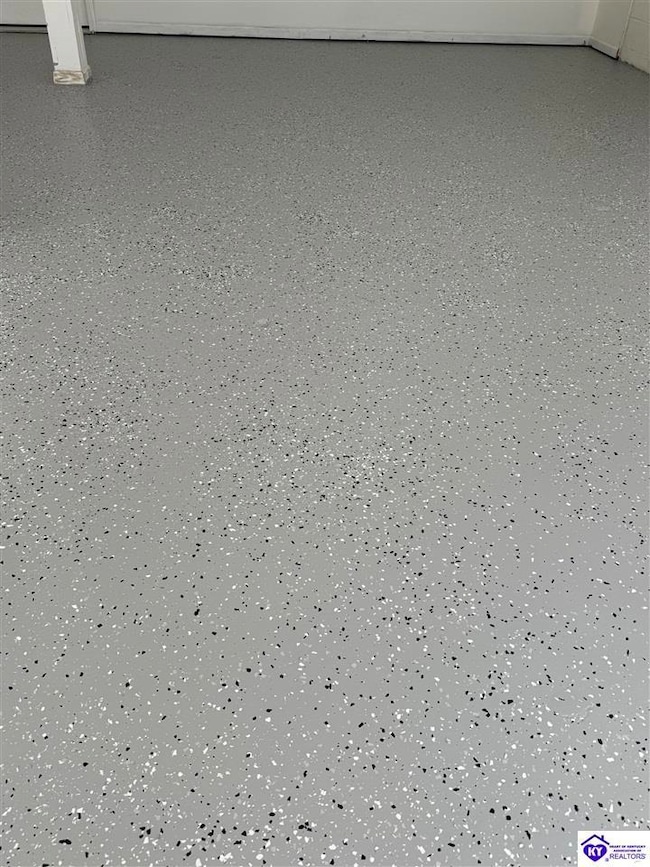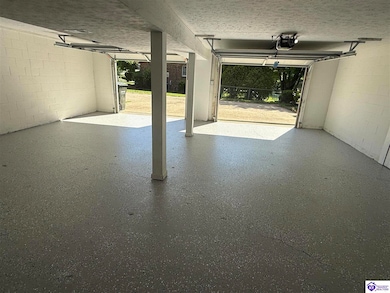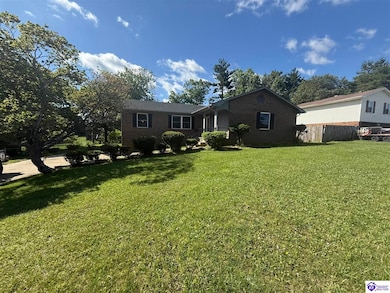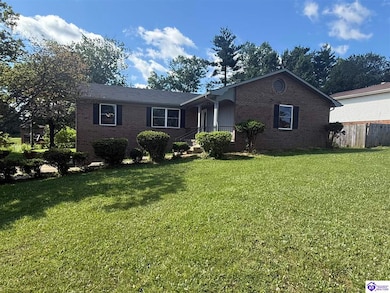1560 Redbud Cir Radcliff, KY 40160
Estimated payment $2,117/month
Highlights
- Deck
- Secondary bathroom tub or shower combo
- Formal Dining Room
- Main Floor Primary Bedroom
- Covered Patio or Porch
- 2 Car Attached Garage
About This Home
Welcome Home to 1560 Redbud Circle Step into a virtually brand-new home in one of Radcliff’s most sought-after established neighborhoods. This completely remodeled 3-bedroom, 3-bath beauty blends the charm of a mature community with the feel of new construction. From the moment you walk in, you’ll notice the attention to detail—every surface, fixture, and finish has been thoughtfully updated for today’s modern lifestyle. The gourmet kitchen is a showpiece, featuring custom epoxy countertops that shimmer in the light and spark conversation. The finished basement expands your living space with limitless possibilities—create your dream office, a home theater, or a fitness room. Your two-car garage isn’t just practical—it’s a showcase, with a freshly painted glitter-flake floor that feels worthy of a classic-car magazine spread. Outside, enjoy the peaceful, tree-lined streets that make evening walks a pleasure, knowing you’re part of a neighborhood people love to call home. At 1560 Redbud Circle, you’re not just buying a house—you’re moving into a completely transformed home where every upgrade is already done. All that’s left is to turn the key and start your next chapter.
Home Details
Home Type
- Single Family
Est. Annual Taxes
- $185,400
Year Built
- Built in 1975
Lot Details
- 0.34 Acre Lot
Parking
- 2 Car Attached Garage
Home Design
- Bi-Level Home
- Brick Exterior Construction
- Brick Foundation
- Shingle Roof
Interior Spaces
- Ceiling Fan
- Wood Burning Fireplace
- Family Room
- Formal Dining Room
- Laminate Flooring
- Finished Basement
- Basement Fills Entire Space Under The House
- Fire and Smoke Detector
- Laundry Room
Kitchen
- Range
- Microwave
- Dishwasher
Bedrooms and Bathrooms
- 3 Bedrooms
- Primary Bedroom on Main
- Secondary bathroom tub or shower combo
- Separate Shower
Outdoor Features
- Deck
- Covered Patio or Porch
Utilities
- Central Heating and Cooling System
- Electric Water Heater
Community Details
- Tanglewood Subdivision
Listing and Financial Details
- Assessor Parcel Number 139-20-02-023
Map
Home Values in the Area
Average Home Value in this Area
Tax History
| Year | Tax Paid | Tax Assessment Tax Assessment Total Assessment is a certain percentage of the fair market value that is determined by local assessors to be the total taxable value of land and additions on the property. | Land | Improvement |
|---|---|---|---|---|
| 2025 | $185,400 | $185,400 | $20,000 | $165,400 |
| 2024 | $1,744 | $185,400 | $20,000 | $165,400 |
| 2023 | $207 | $143,800 | $18,400 | $125,400 |
| 2022 | $1,376 | $143,800 | $18,400 | $125,400 |
| 2021 | $1,557 | $143,800 | $18,400 | $125,400 |
| 2020 | $1,571 | $143,800 | $18,400 | $125,400 |
| 2019 | $206 | $132,500 | $0 | $0 |
| 2018 | $1,418 | $132,500 | $0 | $0 |
| 2017 | $1,411 | $132,500 | $0 | $0 |
| 2016 | $206 | $132,500 | $0 | $0 |
| 2015 | $1,062 | $141,400 | $0 | $0 |
| 2012 | -- | $121,600 | $0 | $0 |
Property History
| Date | Event | Price | List to Sale | Price per Sq Ft |
|---|---|---|---|---|
| 09/08/2025 09/08/25 | Price Changed | $339,000 | -1.7% | $98 / Sq Ft |
| 08/12/2025 08/12/25 | Price Changed | $345,000 | -3.9% | $100 / Sq Ft |
| 08/07/2025 08/07/25 | Price Changed | $359,000 | -2.7% | $104 / Sq Ft |
| 07/12/2025 07/12/25 | Price Changed | $369,000 | -1.3% | $107 / Sq Ft |
| 05/22/2025 05/22/25 | For Sale | $374,000 | -- | $109 / Sq Ft |
Purchase History
| Date | Type | Sale Price | Title Company |
|---|---|---|---|
| Deed | $160,000 | Bluegrass Land Title |
Source: Heart of Kentucky Association of REALTORS®
MLS Number: HK25002065
APN: 139-20-02-023
- 1605 W Lincoln Trail Blvd
- 1784 Holly Ct
- 1512 Cypress Dr
- 1544 Willow Way
- 120 Webster Ridge Ct
- 119 Webster Ridge Ct
- 117 Ash Ct
- 125 Ash Ct
- 1661 Walnut Way
- 138 Orange Ct
- 1640 W Lincoln Trail Blvd
- 1421 W Elm Rd
- 1220 W Lincoln Trail Blvd
- 160 Johns Rd
- 160 Johns Rd Unit Kendale Est. Lot 20
- 149 Johns Rd
- 385 Sycamore Dr
- 2424 Hill St
- 1081 W Lincoln Trail Blvd
- 055 W Elm Rd
- 1451 W Lincoln Trail Blvd
- 129 Ash Ct
- 1617 W Crocus Dr
- 410 Vista Dr
- 100 Sparkling Ct
- 1036 Ellen Dr
- 214 Dixon Cir
- 1000 Azalea Park Trail
- 209 N Woodland Dr Unit 15
- 101 Vineland Parkway Dr
- 143 Wiltshire Ave
- 118 Twin Lakes Dr
- 1204 Clear Ridge Ln
- 1177 Evelyn Dr
- 300 Berkley Ct Unit 3
- 350 Snyder Way
- 183 Creekvale Dr
- 2600 Northern Rd
- 203 Rogersville Rd
- 700 E Lincoln Trail Blvd
