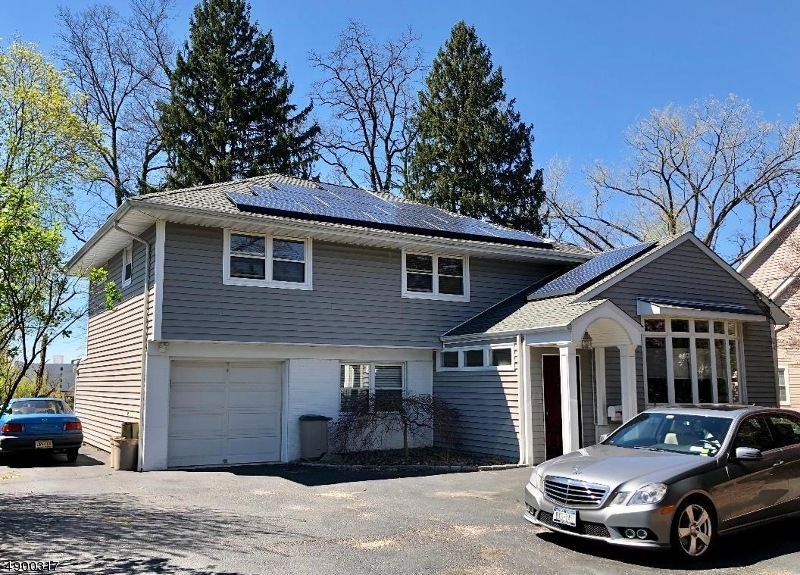
$550,000
- 3 Beds
- 2.5 Baths
- 216 Stuyvesant Rd
- Teaneck, NJ
Nestled on a beautiful tree-lined street in Teaneck, this surprisingly spacious split-level home offers ample room, storage, and comfort. On the entry level, discover a roomy formal living space, a practical dining area, and renovated kitchen. The second floor hosts two generous bedrooms with full bathroom. The very large primary bedroom is located a few stairs up with primary bathroom. The
Michael Kim RE/MAX SELECT - Fort Lee
