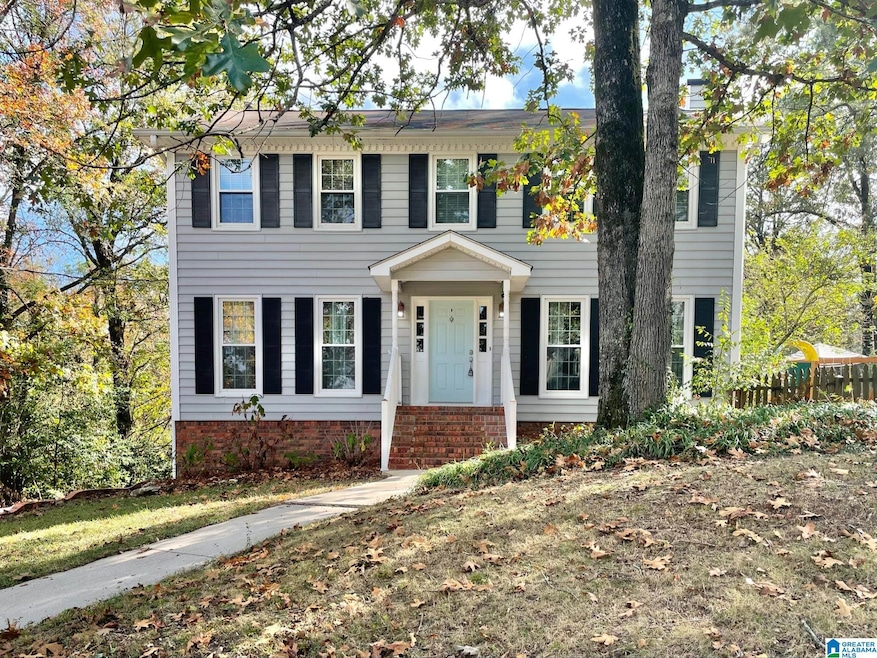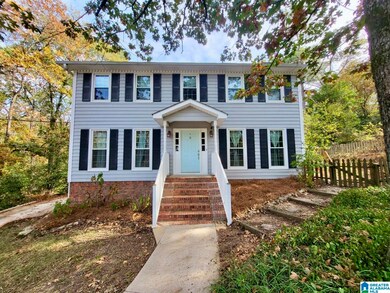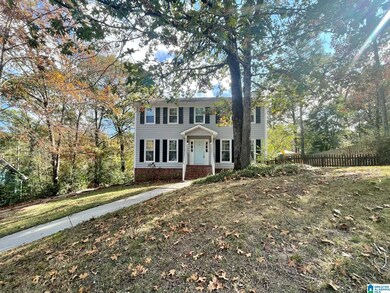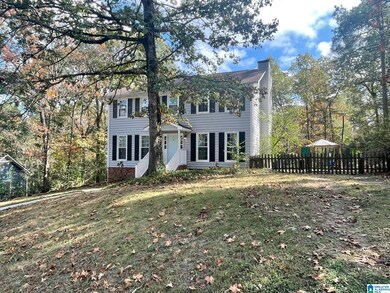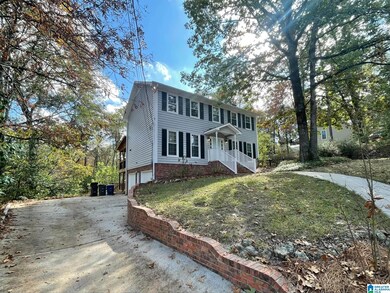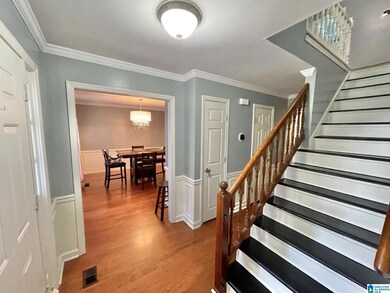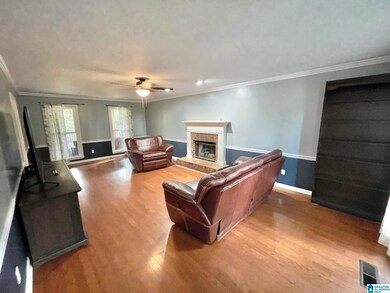
1560 Sequoia Trail Helena, AL 35080
Highlights
- 0.69 Acre Lot
- Covered Deck
- Attic
- Helena Elementary School Rated 10
- Wood Flooring
- Bonus Room
About This Home
As of May 2025Location, location, location.. Large living room and open kitchen. 3 Spacious bedrooms. Bonus room in basement. Large house length covered porch on back. Large lot with great back yard. Helena schools and just mins to anything and everything you will ever need. Newer HVAC, water heater, fixtures, appliances.
Home Details
Home Type
- Single Family
Est. Annual Taxes
- $1,520
Year Built
- Built in 1986
Lot Details
- 0.69 Acre Lot
- Fenced Yard
Parking
- 2 Car Garage
- Side Facing Garage
- Driveway
Interior Spaces
- 1.5-Story Property
- Self Contained Fireplace Unit Or Insert
- Gas Fireplace
- Living Room with Fireplace
- Dining Room
- Bonus Room
- Wood Flooring
- Basement Fills Entire Space Under The House
- Pull Down Stairs to Attic
Kitchen
- Electric Oven
- Stove
- Dishwasher
- Stainless Steel Appliances
- Laminate Countertops
- Disposal
Bedrooms and Bathrooms
- 3 Bedrooms
- Primary Bedroom Upstairs
- Walk-In Closet
- Bathtub and Shower Combination in Primary Bathroom
- Linen Closet In Bathroom
Laundry
- Laundry Room
- Laundry on main level
- Washer and Electric Dryer Hookup
Outdoor Features
- Covered Deck
- Covered Patio or Porch
Schools
- Helena Elementary And Middle School
- Helena High School
Utilities
- Central Heating and Cooling System
- Electric Water Heater
- Septic Tank
Listing and Financial Details
- Visit Down Payment Resource Website
- Assessor Parcel Number 13-8-27-1-001-005.017
Ownership History
Purchase Details
Home Financials for this Owner
Home Financials are based on the most recent Mortgage that was taken out on this home.Purchase Details
Home Financials for this Owner
Home Financials are based on the most recent Mortgage that was taken out on this home.Similar Homes in the area
Home Values in the Area
Average Home Value in this Area
Purchase History
| Date | Type | Sale Price | Title Company |
|---|---|---|---|
| Warranty Deed | $258,500 | None Available | |
| Warranty Deed | $142,000 | -- |
Mortgage History
| Date | Status | Loan Amount | Loan Type |
|---|---|---|---|
| Previous Owner | $146,270 | New Conventional | |
| Previous Owner | $166,500 | Unknown | |
| Previous Owner | $135,000 | Unknown | |
| Previous Owner | $36,000 | Credit Line Revolving | |
| Previous Owner | $133,100 | New Conventional | |
| Previous Owner | $21,400 | Credit Line Revolving | |
| Previous Owner | $30,000 | Credit Line Revolving | |
| Previous Owner | $135,600 | Unknown | |
| Previous Owner | $134,900 | No Value Available |
Property History
| Date | Event | Price | Change | Sq Ft Price |
|---|---|---|---|---|
| 05/22/2025 05/22/25 | Sold | $325,000 | 0.0% | $150 / Sq Ft |
| 01/22/2025 01/22/25 | For Sale | $325,000 | 0.0% | $150 / Sq Ft |
| 12/03/2024 12/03/24 | Off Market | $325,000 | -- | -- |
| 11/12/2024 11/12/24 | For Sale | $325,000 | +25.7% | $150 / Sq Ft |
| 03/26/2021 03/26/21 | Sold | $258,500 | 0.0% | $120 / Sq Ft |
| 03/02/2021 03/02/21 | Price Changed | $258,500 | +7.7% | $120 / Sq Ft |
| 02/26/2021 02/26/21 | For Sale | $240,000 | -- | $111 / Sq Ft |
Tax History Compared to Growth
Tax History
| Year | Tax Paid | Tax Assessment Tax Assessment Total Assessment is a certain percentage of the fair market value that is determined by local assessors to be the total taxable value of land and additions on the property. | Land | Improvement |
|---|---|---|---|---|
| 2024 | $1,520 | $31,020 | $0 | $0 |
| 2023 | $1,413 | $29,680 | $0 | $0 |
| 2022 | $1,271 | $26,780 | $0 | $0 |
| 2021 | $958 | $20,380 | $0 | $0 |
| 2020 | $828 | $17,740 | $0 | $0 |
| 2019 | $785 | $16,860 | $0 | $0 |
| 2017 | $728 | $15,700 | $0 | $0 |
| 2015 | $702 | $15,160 | $0 | $0 |
| 2014 | $684 | $14,800 | $0 | $0 |
Agents Affiliated with this Home
-
Chris Walker

Seller's Agent in 2025
Chris Walker
Keller Williams Metro South
(205) 908-3780
5 in this area
127 Total Sales
-
Sofia Doan
S
Buyer's Agent in 2025
Sofia Doan
EXIT Realty Southern Select
3 in this area
21 Total Sales
-
Joseph Daley

Seller's Agent in 2021
Joseph Daley
Keller Williams Metro South
(205) 475-2469
44 in this area
182 Total Sales
-
Randall Williams

Buyer's Agent in 2021
Randall Williams
Canterbury Realty Group, LLC
(205) 266-3508
5 in this area
112 Total Sales
Map
Source: Greater Alabama MLS
MLS Number: 21401999
APN: 13-8-27-1-001-005-017
- 1539 Sequoia Trail
- 105 Acorn Cir
- 1445 Sequoia Trail
- 6025 Woodvale Ct
- 1117 Amberley Woods Dr
- 426 Laurel Woods Trace
- 204 Portsouth Ln
- 706 Laurel Woods Knoll
- 1909 Amberley Woods Trail
- 1406 Timber Cir
- 106 Augusta Way
- 1700 Amberley Woods Place
- 1160 Big Cloud Cir
- 231 Hickory Point Ln
- 1510 Timber Dr
- 22136 Village Pkwy
- 22135 Village Pkwy
- 22134 Village Pkwy
- 22133 Village Pkwy
- 22132 Village Pkwy
