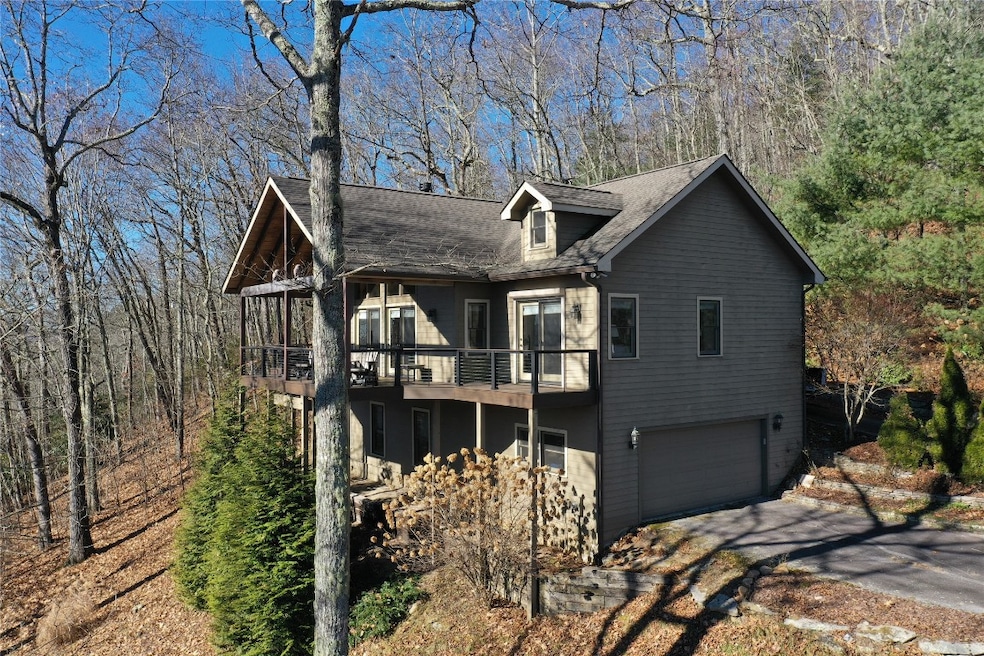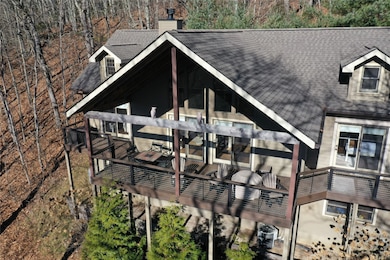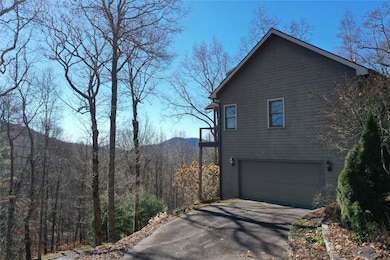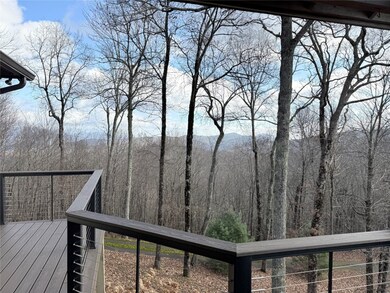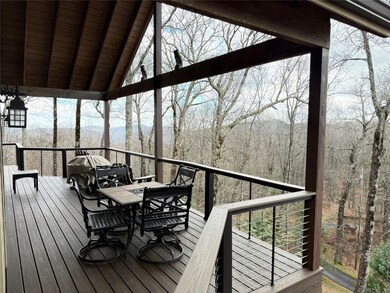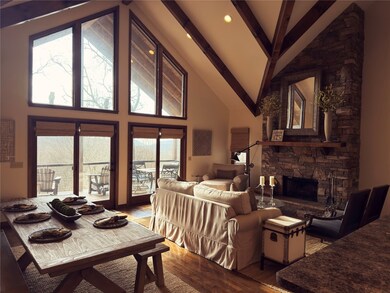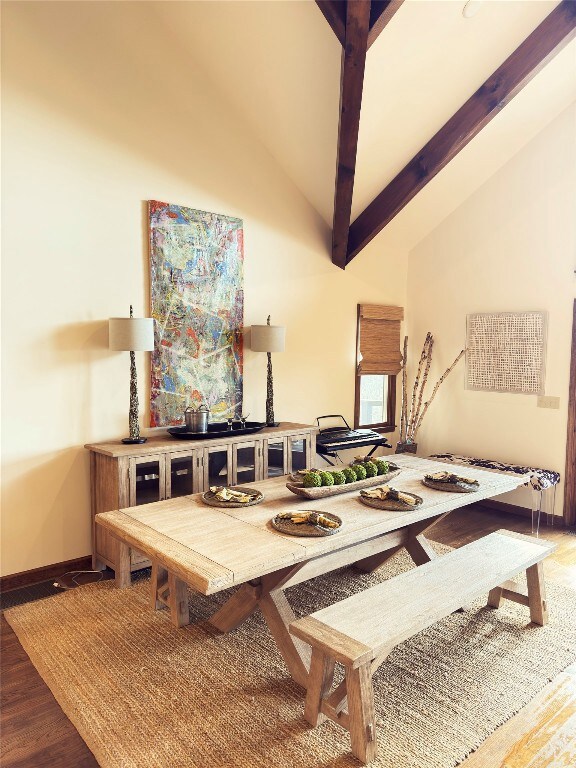1560 Shirley Pressley Rd Glenville, NC 28736
Estimated payment $4,340/month
Highlights
- Mountain View
- Wood Flooring
- 2 Car Attached Garage
- Cathedral Ceiling
- Covered Patio or Porch
- Central Heating and Cooling System
About This Home
Experience elevated mountain luxury at 4,300+ feet, where sweeping long-range vistas and unmatched privacy define this exceptional residence. Privately positioned along the 1,000+ acre Carlton/Chinquapin Conservation Easement, this refined mountain retreat offers a rare blend of seclusion, serenity, and effortless elegance. A dramatic great room welcomes you with soaring wood-beamed cathedral ceilings, rich wood floors, and a striking stacked-stone wood-burning fireplace. Large windows welcome natural light and frame breathtaking near panoramic views and cool mountain breezes. The main level features an inviting primary suite and an elegantly appointed guest suite, each designed for comfort and style. The lower level provides an additional guest suite, a warm and welcoming family room anchored by a classic Franklin stove, and direct access to the oversized two-car garage. Crafted for low-maintenance living without compromising sophistication, this residence is an ideal mountain retreat or full-time haven. Most furnishings are negotiable, offering a turnkey opportunity.
An extraordinary property—exceptional in setting, style, and value.
Listing Agent
Cashiers Sotheby's International Realty License #298364 Listed on: 11/24/2025

Home Details
Home Type
- Single Family
Est. Annual Taxes
- $2,079
Year Built
- Built in 2002
Lot Details
- 1.34 Acre Lot
- Cleared Lot
HOA Fees
Parking
- 2 Car Attached Garage
- Garage Door Opener
Home Design
- Shingle Roof
Interior Spaces
- 1.5-Story Property
- Furnished or left unfurnished upon request
- Cathedral Ceiling
- Ceiling Fan
- Wood Burning Fireplace
- Living Room with Fireplace
- Mountain Views
Kitchen
- Oven
- Microwave
- Dishwasher
Flooring
- Wood
- Tile
Bedrooms and Bathrooms
- 3 Bedrooms
Laundry
- Laundry on lower level
- Dryer
Outdoor Features
- Covered Patio or Porch
Utilities
- Central Heating and Cooling System
- Private Water Source
- Shared Well
- Shared Septic
Community Details
- Cedar Creek Cliffs Poa
- Road Fee Association
- Cedar Creek Cliffs Subdivision
Listing and Financial Details
- Tax Lot 11
- Assessor Parcel Number 7574-92-5420
Map
Home Values in the Area
Average Home Value in this Area
Tax History
| Year | Tax Paid | Tax Assessment Tax Assessment Total Assessment is a certain percentage of the fair market value that is determined by local assessors to be the total taxable value of land and additions on the property. | Land | Improvement |
|---|---|---|---|---|
| 2025 | $2,221 | $584,576 | $91,740 | $492,836 |
| 2024 | $1,306 | $343,640 | $80,190 | $263,450 |
| 2023 | $1,532 | $343,640 | $80,190 | $263,450 |
| 2022 | $1,532 | $343,640 | $80,190 | $263,450 |
| 2021 | $1,306 | $343,640 | $80,190 | $263,450 |
| 2020 | $1,604 | $376,900 | $40,000 | $336,900 |
| 2019 | $1,604 | $376,900 | $40,000 | $336,900 |
| 2018 | $1,604 | $376,900 | $40,000 | $336,900 |
| 2017 | $1,566 | $376,900 | $40,000 | $336,900 |
| 2015 | $1,671 | $376,900 | $40,000 | $336,900 |
| 2011 | -- | $532,550 | $88,390 | $444,160 |
Property History
| Date | Event | Price | List to Sale | Price per Sq Ft | Prior Sale |
|---|---|---|---|---|---|
| 11/24/2025 11/24/25 | For Sale | $775,000 | +120.2% | -- | |
| 12/15/2016 12/15/16 | Sold | $352,000 | -6.1% | -- | View Prior Sale |
| 12/09/2016 12/09/16 | Pending | -- | -- | -- | |
| 06/16/2016 06/16/16 | For Sale | $374,900 | -- | -- |
Purchase History
| Date | Type | Sale Price | Title Company |
|---|---|---|---|
| Special Warranty Deed | -- | None Available | |
| Deed | -- | -- | |
| Warranty Deed | -- | -- |
Mortgage History
| Date | Status | Loan Amount | Loan Type |
|---|---|---|---|
| Previous Owner | $281,600 | No Value Available | |
| Previous Owner | -- | No Value Available |
Source: Highlands-Cashiers Board of REALTORS®
MLS Number: 1002131
APN: 7574-92-5420
- Lot C3 Snowcrest Dr
- W23 Fish Camp Trail
- Lt1 Sec6 Sage Cir
- Lot 15 Shirley Pressley Rd Unit 15
- Lot 15 Shirley Pressley Rd
- Lot 10 Shirley Pressley Rd Unit 10
- Lot 10 Shirley Pressley Rd
- 0000 Big Ridge Rd
- 53 Pilot Knob Rd
- Lot C51 Roaming Rd
- C45 Roaming Rd
- C55 Roaming Rd
- C20 Roaming Rd
- C44 Roaming Rd
- C25 Roaming Rd
- C46 Roaming Rd
- Lot 27B Hampton Springs
- 63/64 Valley View Trail
- 77 Valley View Trail
- 1086 Roaming Rd
- 1379 Trays Island Rd
- 623 Buggy Barn Rd Unit ID1352860P
- 161 Old Transylvania Turnpike Unit ID1264146P
- 21 Idylwood Dr
- 36 Peak Dr
- 55 Alta View Dr
- 47 Legacy Ln
- 38 Westside Dr
- 29 Teaberry Rd Unit B
- 22 Fair Friend Cir
- 35 Grad House Ln
- 125 Berry Mountain Rd
- 120 Jaderian Mountain Rd
- 33 Jaderian Mountain Rd
- 826 Summit Ridge Rd
- 328 Possum Trot Trail
- 966 Gibson Rd
- 260 Allison Hill Rd
- 154 Mashburn Branch Cove Rd
- 608 Flowers Gap Rd
