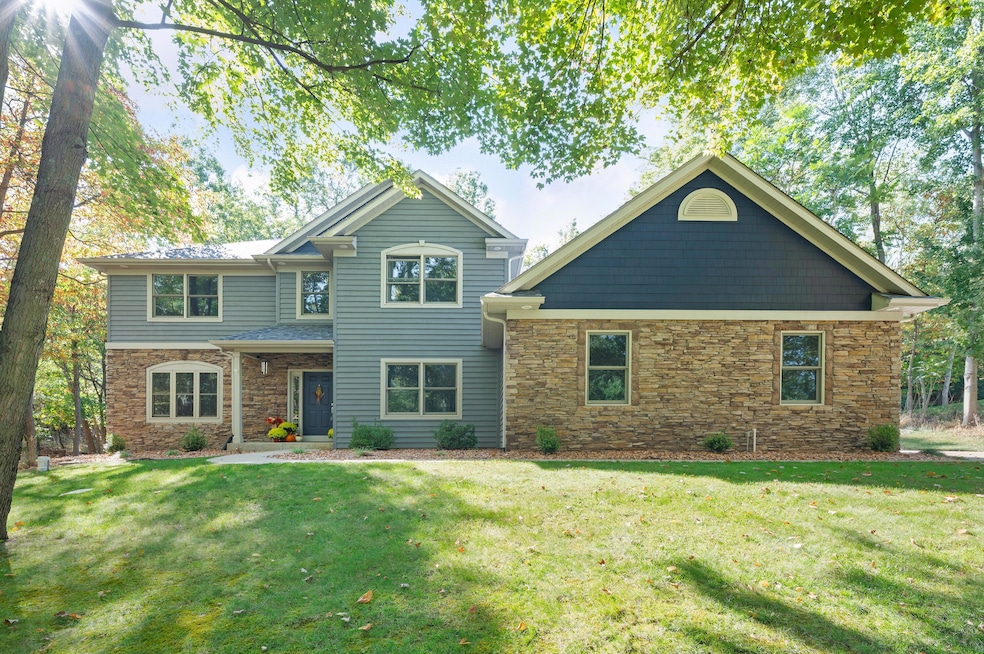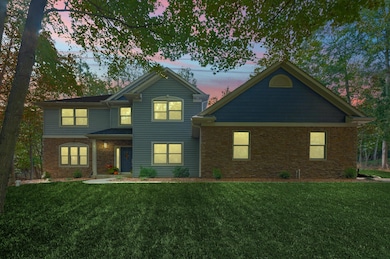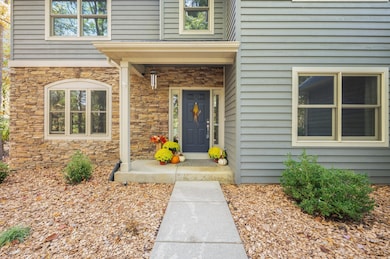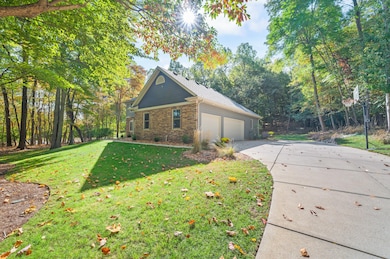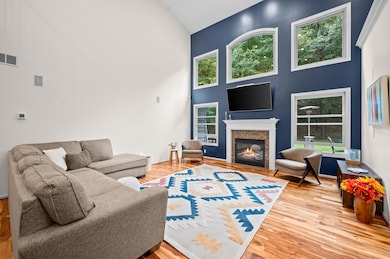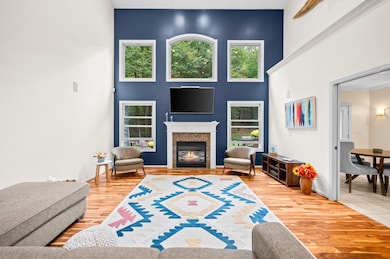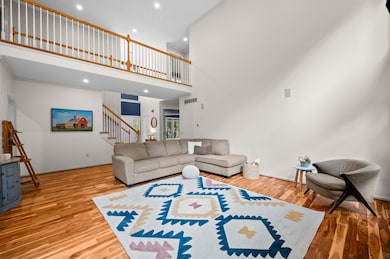Estimated payment $4,380/month
Highlights
- Reverse Osmosis System
- Traditional Architecture
- Mud Room
- Deck
- Wood Flooring
- Tennis Courts
About This Home
Welcome to one of Niles' most desirable addresses—The Sanctuary, where elegant design meets serene surroundings just 20 minutes from Notre Dame's South Bend campus. This five-bedroom home with fresh paint and new carpet doesn't just check boxes—it redefines expectations. Step into the great room where soaring ceilings and expansive windows create a space that feels both elevated and inviting. Every corner reveals a refined finish, from the curated light fixtures to the thoughtfully selected surfaces that blend modern style with timeless comfort. The main-level primary suite offers privacy and convenience, while upstairs and down, there's room for everyone—with five true bedrooms and generous living areas that accommodate life's every rhythm. Dedicated office space perfect for working from home or managing daily life with ease. A spacious 3-car garage adds practicality, while the finished lower level—with high ceilings and a full wet bar—is anything but an afterthought and is ready for gatherings, holiday celebrations, or your favorite game-day tradition. Step outside onto the large deck, where views of the backyard and neighboring common space invite you to unwind in privacy or host gatherings with ease. Whether you're hosting or unwinding, this home delivers a lifestyle that feels effortless, elevated, and entirely yours.
Home Details
Home Type
- Single Family
Est. Annual Taxes
- $5,358
Year Built
- Built in 2003
HOA Fees
- $104 Monthly HOA Fees
Parking
- 3 Car Attached Garage
- Side Facing Garage
- Garage Door Opener
Home Design
- Traditional Architecture
- Brick or Stone Mason
- Composition Roof
- Wood Siding
- Stone
Interior Spaces
- 2-Story Property
- Wet Bar
- Bar Fridge
- Mud Room
- Family Room
- Living Room with Fireplace
- Dining Room
- Home Office
Kitchen
- Breakfast Area or Nook
- Oven
- Microwave
- Dishwasher
- Kitchen Island
- Reverse Osmosis System
Flooring
- Wood
- Carpet
- Tile
Bedrooms and Bathrooms
- 5 Bedrooms | 1 Main Level Bedroom
- En-Suite Bathroom
Laundry
- Laundry Room
- Laundry on main level
- Dryer
- Washer
Finished Basement
- Basement Fills Entire Space Under The House
- 1 Bedroom in Basement
Outdoor Features
- Deck
- Patio
Utilities
- Forced Air Heating and Cooling System
- Heating System Uses Natural Gas
- Well
- Water Purifier is Owned
- Water Softener is Owned
- Septic Tank
- Septic System
Additional Features
- Air Purifier
- 1.3 Acre Lot
Community Details
Overview
- Association fees include trash, snow removal
- Electric Vehicle Charging Station
Recreation
- Tennis Courts
- Trails
Additional Features
- Security
- Security Service
Map
Home Values in the Area
Average Home Value in this Area
Tax History
| Year | Tax Paid | Tax Assessment Tax Assessment Total Assessment is a certain percentage of the fair market value that is determined by local assessors to be the total taxable value of land and additions on the property. | Land | Improvement |
|---|---|---|---|---|
| 2025 | $5,358 | $309,900 | $0 | $0 |
| 2024 | $2,891 | $298,800 | $0 | $0 |
| 2023 | $2,753 | $257,300 | $0 | $0 |
| 2022 | $2,622 | $218,600 | $0 | $0 |
| 2021 | $4,716 | $210,700 | $45,000 | $165,700 |
| 2020 | $4,703 | $214,700 | $0 | $0 |
| 2019 | $4,616 | $185,100 | $40,000 | $145,100 |
| 2018 | $4,527 | $185,100 | $0 | $0 |
| 2017 | $4,477 | $180,300 | $0 | $0 |
| 2016 | $4,377 | $206,100 | $0 | $0 |
| 2015 | $4,191 | $202,300 | $0 | $0 |
| 2014 | $1,878 | $182,700 | $0 | $0 |
Property History
| Date | Event | Price | List to Sale | Price per Sq Ft | Prior Sale |
|---|---|---|---|---|---|
| 11/04/2025 11/04/25 | Price Changed | $725,000 | -3.3% | $245 / Sq Ft | |
| 10/17/2025 10/17/25 | For Sale | $749,900 | +150.0% | $254 / Sq Ft | |
| 03/31/2016 03/31/16 | Sold | $300,000 | -20.0% | $118 / Sq Ft | View Prior Sale |
| 03/16/2016 03/16/16 | Pending | -- | -- | -- | |
| 04/03/2015 04/03/15 | For Sale | $375,000 | -- | $148 / Sq Ft |
Purchase History
| Date | Type | Sale Price | Title Company |
|---|---|---|---|
| Warranty Deed | $300,000 | Attorney | |
| Interfamily Deed Transfer | -- | None Available | |
| Corporate Deed | $360,000 | -- | |
| Quit Claim Deed | -- | -- |
Mortgage History
| Date | Status | Loan Amount | Loan Type |
|---|---|---|---|
| Open | $285,000 | New Conventional | |
| Previous Owner | $241,525 | New Conventional | |
| Previous Owner | $288,000 | Purchase Money Mortgage | |
| Previous Owner | $290,120 | Construction | |
| Closed | $48,500 | No Value Available | |
| Closed | $72,000 | No Value Available |
Source: MichRIC
MLS Number: 25053492
APN: 11-05-7000-0014-00-8
- 1860 High Meadow N
- 21540 Ravenna Dr
- 2080 High Meadow S
- Lot 4 Persimmon Dr Unit 4
- 22019 Alpine Ridge Dr
- 21380 Kroft Dr
- 21533 Golden Maple Ct
- 22153 Northwood Hills Blvd
- 21610 Golden Maple Ct
- 2710 Weaver Rd
- 50931 Birch Dr Unit 1 & 2
- 50931 Birch Dr Unit 2
- 21538 Moyer Dr Unit 31
- 21558 Moyer Dr Unit 30
- 21578 Moyer Dr Unit 29
- 50890 Summit Ridge Trail Unit 45
- 21654 Moyer Dr Unit 69
- 50910 Summit Ridge Trail Unit 44
- 22264 Barking Deer Run
- 51041 Grapevine Ct
- 804 Lindenwood Dr S
- 5150 Hamlin Ct
- 2701 Appaloosa Ln
- 52554 Kenilworth Rd
- 2609 Bow Ct
- 1721 Bond St
- 4315 Wimbleton Ct
- 110 W Willow Dr Unit F
- 110 W Willow Dr Unit D
- 110 W Willow Dr Unit C
- 110 W Willow Dr Unit E
- 2527 Riverside Dr
- 4000 Braemore Ave
- 420 Decker St
- 18011 Cleveland Rd
- 1850 Huey St
- 18120 N Stoneridge Dr Unit b
- 1622 Wilber St
- 1710 Elwood Ave
- 2616 Elwood Ave
