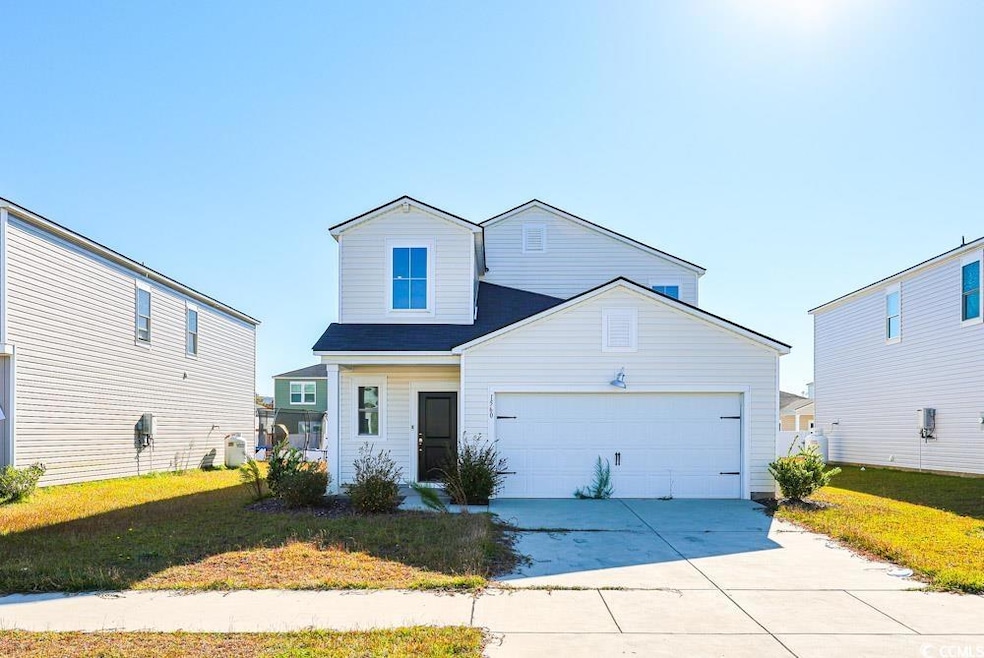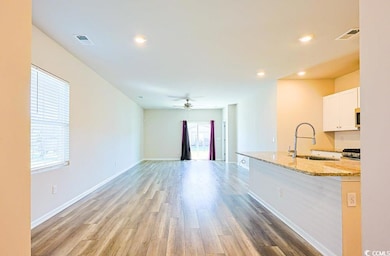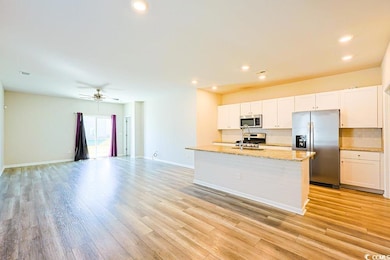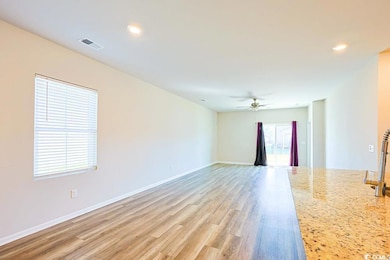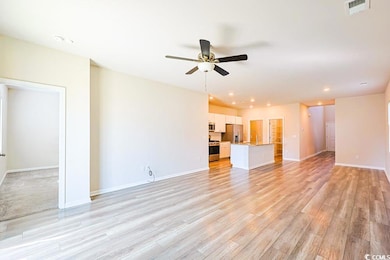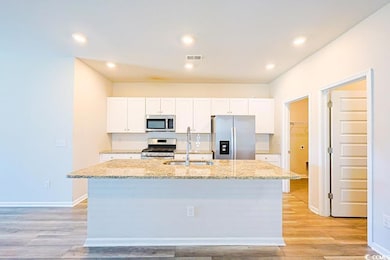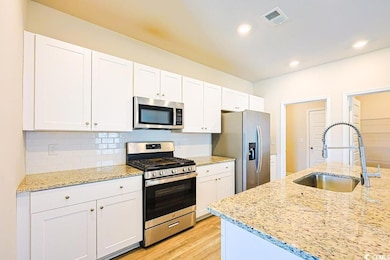1560 Swing Bridge Way Myrtle Beach, SC 29588
Estimated payment $2,289/month
Highlights
- Hot Property
- Traditional Architecture
- Loft
- Forestbrook Elementary School Rated A
- Main Floor Bedroom
- Solid Surface Countertops
About This Home
Welcome to this beautifully designed 5-bedroom, 2.5-bathroom home in the desirable Coopers Bluff community! Offering a perfect blend of comfort and style, this spacious home features an open-concept layout ideal for both everyday living and entertaining. Step inside to find durable LVP flooring and abundant natural light that enhances the main living area. The modern kitchen is a chef’s delight with sleek stainless steel appliances, upgraded countertops, a large island with breakfast bar seating, and a walk-in pantry for added convenience. Upstairs, the generously sized bedrooms provide plenty of space for everyone, while the primary suite serves as a relaxing retreat complete with a ceiling fan, expansive walk-in closet, and private bath featuring dual vanities and a walk-in shower. The versatile loft offers endless possibilities—use it as a family room, home office, or play area. Unwind in the evenings on the covered back patio or take advantage of the community amenities, including a sparkling pool and picnic area. Conveniently located near top-rated schools, shopping, dining, golf, and the beaches of the Grand Strand, this home truly has it all. Don’t miss your opportunity to make Coopers Bluff your new home—schedule your showing today!
Open House Schedule
-
Sunday, November 16, 202511:00 am to 1:00 pm11/16/2025 11:00:00 AM +00:0011/16/2025 1:00:00 PM +00:00open house!!Add to Calendar
Home Details
Home Type
- Single Family
Est. Annual Taxes
- $4,266
Year Built
- Built in 2022
Lot Details
- 6,098 Sq Ft Lot
- Rectangular Lot
- Property is zoned MRD 3
HOA Fees
- $88 Monthly HOA Fees
Parking
- 2 Car Attached Garage
- Garage Door Opener
Home Design
- Traditional Architecture
- Bi-Level Home
- Slab Foundation
- Wood Frame Construction
- Vinyl Siding
Interior Spaces
- 2,345 Sq Ft Home
- Ceiling Fan
- Insulated Doors
- Family or Dining Combination
- Loft
- Fire and Smoke Detector
Kitchen
- Breakfast Bar
- Walk-In Pantry
- Range
- Microwave
- Dishwasher
- Stainless Steel Appliances
- Solid Surface Countertops
Flooring
- Carpet
- Vinyl
Bedrooms and Bathrooms
- 5 Bedrooms
- Main Floor Bedroom
- Split Bedroom Floorplan
- Bathroom on Main Level
Laundry
- Laundry Room
- Washer and Dryer
Outdoor Features
- Patio
- Rear Porch
Location
- Outside City Limits
Schools
- Forestbrook Elementary School
- Forestbrook Middle School
- Socastee High School
Utilities
- Central Heating and Cooling System
- Underground Utilities
- Tankless Water Heater
- Phone Available
- Cable TV Available
Community Details
Overview
- Association fees include electric common, trash pickup, pool service, manager, common maint/repair
- The community has rules related to allowable golf cart usage in the community
Recreation
- Community Pool
Map
Home Values in the Area
Average Home Value in this Area
Tax History
| Year | Tax Paid | Tax Assessment Tax Assessment Total Assessment is a certain percentage of the fair market value that is determined by local assessors to be the total taxable value of land and additions on the property. | Land | Improvement |
|---|---|---|---|---|
| 2024 | $4,266 | $20,775 | $3,240 | $17,535 |
| 2023 | $4,266 | $0 | $0 | $0 |
| 2021 | $494 | $0 | $0 | $0 |
Property History
| Date | Event | Price | List to Sale | Price per Sq Ft |
|---|---|---|---|---|
| 11/13/2025 11/13/25 | For Sale | $350,000 | -- | $149 / Sq Ft |
Purchase History
| Date | Type | Sale Price | Title Company |
|---|---|---|---|
| Warranty Deed | $351,575 | -- |
Mortgage History
| Date | Status | Loan Amount | Loan Type |
|---|---|---|---|
| Open | $263,681 | New Conventional | |
| Closed | $263,681 | New Conventional |
Source: Coastal Carolinas Association of REALTORS®
MLS Number: 2527344
APN: 43906030021
- 1576 Swing Bridge Way
- 1067 Saltgrass Way
- 1078 Saltgrass Way
- 1584 Swing Bridge Way
- 1058 Saltgrass Way
- 1104 Saltgrass Way
- The Poplar Plan at Cooper's Bluff
- The Abaco Plan at Cooper's Bluff
- The Hepsworth Plan at Cooper's Bluff
- The Sullivan Plan at Cooper's Bluff
- The Corolla Plan at Cooper's Bluff
- The Santee Plan at Cooper's Bluff
- 1015 Saltgrass Way
- 5001 Shore Breeze Dr
- 5149 Water Breeze Ct Unit Lot 324 Sullivan
- 5142 Water Breeze Ct
- 5142 Water Breeze Ct Unit lot 309 Corolla B
- 316 Brackish Dr Unit 316
- 5009 Shore Breeze Dr Unit Lot 326 Laurel Oak
- 5146 Water Breeze Ct Unit Lot 308 Sullivan
- 1057 Saltgrass Way
- 264 Brackish Dr
- 768 Sturdy Root Place
- 192 Dorian Lp
- 175 Dorian Lp
- 363 Augustine Dr
- 324 Augustine Dr
- 4641 Socastee Blvd Unit E1
- 4641 Socastee Blvd Unit B-5
- 1240 Shalom Dr
- 1226 Shalom Dr
- 203 Plantation Dr Unit ID1330792P
- 305 Brookfield Dr
- 850 Hayes Point Cir
- 188 Tibton Cir
- 3815 Maypop Cir
- 1717 Boyne Dr Unit ID1329029P
- 132 MacHrie Loop Unit B
- 410 Colin Claire Ct
- 3919 Carnegie Ave
