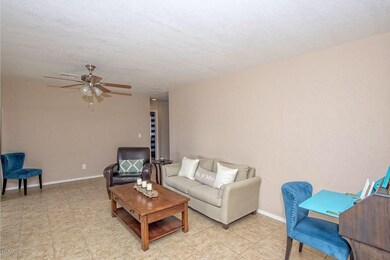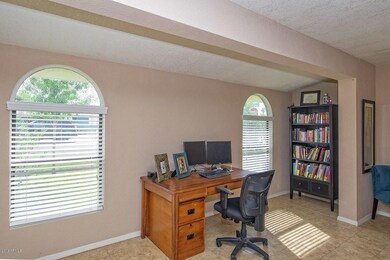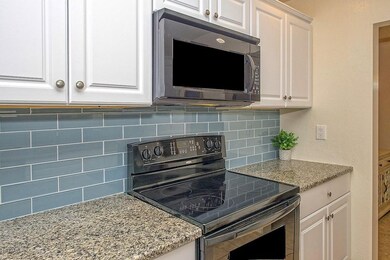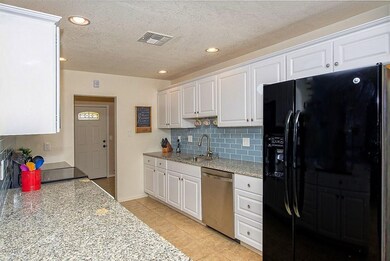
1560 W 5th Place Mesa, AZ 85201
Riverview NeighborhoodHighlights
- Sitting Area In Primary Bedroom
- 1 Fireplace
- Granite Countertops
- Franklin at Brimhall Elementary School Rated A
- Corner Lot
- Private Yard
About This Home
As of June 2019This is a MUST SEE completely Renovated Home! If you are looking to be Located In The Center Of Everything: Blocks away from Riverview, Tempe Marketplace, Chicago Cubs Stadium, 202 & 101 Freeways, Close To ASU and More. This Is Your Home! In 2016 The Master Bathroom and Kitchen was updated and Backyard was Completely Remodeled! This Adorable Home Also Has New Granite Counters in the Kitchen and Bathrooms, Updated Cabinetry Throughout & A New Alarm System. The Open Floor plan, Two Family Rooms and Over-sized Wood Burning Fireplace Creates that Cozy Feeling of Home. Additional Features Include: Newly Painted Inside & Out, New Roof, New AC Unit, New Ducts,New Plumbing, New Lighting, New Electrical, Dual Pain Windows, New Sprinkler Sys. and Secure Storage Shed! All on A Corner Lot With Privacy
Co-Listed By
Tara Welch
Berkshire Hathaway HomeServices Arizona Properties License #SA646309000
Home Details
Home Type
- Single Family
Est. Annual Taxes
- $640
Year Built
- Built in 1958
Lot Details
- 8,416 Sq Ft Lot
- Block Wall Fence
- Corner Lot
- Front and Back Yard Sprinklers
- Sprinklers on Timer
- Private Yard
- Grass Covered Lot
Home Design
- Composition Roof
- Block Exterior
- Stucco
Interior Spaces
- 2,564 Sq Ft Home
- 1-Story Property
- Ceiling Fan
- 1 Fireplace
- Double Pane Windows
- Solar Screens
- Security System Owned
Kitchen
- Eat-In Kitchen
- Breakfast Bar
- Built-In Microwave
- Dishwasher
- Kitchen Island
- Granite Countertops
Flooring
- Carpet
- Tile
Bedrooms and Bathrooms
- 4 Bedrooms
- Sitting Area In Primary Bedroom
- Walk-In Closet
- Remodeled Bathroom
- Primary Bathroom is a Full Bathroom
- 2 Bathrooms
- Dual Vanity Sinks in Primary Bathroom
- Bathtub With Separate Shower Stall
Laundry
- Laundry in unit
- Dryer
- Washer
Parking
- 4 Open Parking Spaces
- Side or Rear Entrance to Parking
Outdoor Features
- Patio
- Outdoor Storage
- Playground
Schools
- Whittier Elementary School - Mesa
- Carson Junior High Middle School
- Westwood High School
Utilities
- Refrigerated Cooling System
- Heating Available
- High Speed Internet
- Cable TV Available
Community Details
- No Home Owners Association
- Garden Grove Subdivision
Listing and Financial Details
- Tax Lot 15
- Assessor Parcel Number 135-31-015
Ownership History
Purchase Details
Home Financials for this Owner
Home Financials are based on the most recent Mortgage that was taken out on this home.Purchase Details
Home Financials for this Owner
Home Financials are based on the most recent Mortgage that was taken out on this home.Purchase Details
Home Financials for this Owner
Home Financials are based on the most recent Mortgage that was taken out on this home.Purchase Details
Home Financials for this Owner
Home Financials are based on the most recent Mortgage that was taken out on this home.Purchase Details
Purchase Details
Home Financials for this Owner
Home Financials are based on the most recent Mortgage that was taken out on this home.Purchase Details
Home Financials for this Owner
Home Financials are based on the most recent Mortgage that was taken out on this home.Similar Homes in Mesa, AZ
Home Values in the Area
Average Home Value in this Area
Purchase History
| Date | Type | Sale Price | Title Company |
|---|---|---|---|
| Warranty Deed | $310,000 | Security Title Agency Inc | |
| Warranty Deed | $247,900 | Security Title Agency Inc | |
| Warranty Deed | $184,495 | Greystone Title Agency Llc | |
| Cash Sale Deed | $108,500 | First American Title Ins Co | |
| Quit Claim Deed | -- | None Available | |
| Interfamily Deed Transfer | -- | Arizona Title Agency Inc | |
| Joint Tenancy Deed | $97,000 | Chicago Title Insurance Co |
Mortgage History
| Date | Status | Loan Amount | Loan Type |
|---|---|---|---|
| Open | $290,000 | New Conventional | |
| Closed | $294,500 | New Conventional | |
| Previous Owner | $240,800 | New Conventional | |
| Previous Owner | $240,463 | New Conventional | |
| Previous Owner | $176,500 | New Conventional | |
| Previous Owner | $178,960 | New Conventional | |
| Previous Owner | $101,608 | Unknown | |
| Previous Owner | $175,000 | New Conventional | |
| Previous Owner | $89,500 | Fannie Mae Freddie Mac | |
| Previous Owner | $72,750 | Seller Take Back | |
| Closed | $14,000 | No Value Available |
Property History
| Date | Event | Price | Change | Sq Ft Price |
|---|---|---|---|---|
| 06/21/2019 06/21/19 | Sold | $310,000 | -7.5% | $121 / Sq Ft |
| 05/23/2019 05/23/19 | Pending | -- | -- | -- |
| 05/15/2019 05/15/19 | Price Changed | $335,000 | -4.3% | $131 / Sq Ft |
| 05/04/2019 05/04/19 | For Sale | $350,000 | 0.0% | $137 / Sq Ft |
| 03/16/2018 03/16/18 | Rented | $1,695 | 0.0% | -- |
| 03/05/2018 03/05/18 | Price Changed | $1,695 | -3.1% | $1 / Sq Ft |
| 03/05/2018 03/05/18 | For Rent | $1,750 | 0.0% | -- |
| 03/02/2018 03/02/18 | Rented | $1,750 | +2.9% | -- |
| 02/28/2018 02/28/18 | Price Changed | $1,700 | -2.9% | $1 / Sq Ft |
| 02/13/2018 02/13/18 | For Rent | $1,750 | 0.0% | -- |
| 12/05/2016 12/05/16 | Sold | $247,900 | 0.0% | $97 / Sq Ft |
| 10/27/2016 10/27/16 | For Sale | $247,900 | +34.4% | $97 / Sq Ft |
| 11/12/2013 11/12/13 | Sold | $184,495 | -0.3% | $72 / Sq Ft |
| 09/26/2013 09/26/13 | Price Changed | $184,995 | -2.6% | $73 / Sq Ft |
| 09/13/2013 09/13/13 | Price Changed | $189,900 | -2.6% | $75 / Sq Ft |
| 07/13/2013 07/13/13 | For Sale | $195,000 | +79.7% | $77 / Sq Ft |
| 02/22/2013 02/22/13 | Sold | $108,500 | 0.0% | $42 / Sq Ft |
| 02/15/2013 02/15/13 | Pending | -- | -- | -- |
| 02/13/2013 02/13/13 | Price Changed | $108,500 | -1.4% | $42 / Sq Ft |
| 02/04/2013 02/04/13 | Price Changed | $109,990 | 0.0% | $42 / Sq Ft |
| 01/28/2013 01/28/13 | Price Changed | $109,995 | -1.8% | $42 / Sq Ft |
| 01/22/2013 01/22/13 | Price Changed | $111,995 | -0.9% | $43 / Sq Ft |
| 01/19/2013 01/19/13 | For Sale | $113,000 | -- | $43 / Sq Ft |
Tax History Compared to Growth
Tax History
| Year | Tax Paid | Tax Assessment Tax Assessment Total Assessment is a certain percentage of the fair market value that is determined by local assessors to be the total taxable value of land and additions on the property. | Land | Improvement |
|---|---|---|---|---|
| 2025 | $1,474 | $17,761 | -- | -- |
| 2024 | $1,491 | $16,915 | -- | -- |
| 2023 | $1,491 | $30,680 | $6,130 | $24,550 |
| 2022 | $1,458 | $23,200 | $4,640 | $18,560 |
| 2021 | $1,498 | $20,780 | $4,150 | $16,630 |
| 2020 | $1,478 | $19,600 | $3,920 | $15,680 |
| 2019 | $705 | $15,730 | $3,140 | $12,590 |
| 2018 | $673 | $14,880 | $2,970 | $11,910 |
| 2017 | $652 | $13,300 | $2,660 | $10,640 |
| 2016 | $640 | $11,830 | $2,360 | $9,470 |
| 2015 | $604 | $8,760 | $1,750 | $7,010 |
Agents Affiliated with this Home
-

Seller's Agent in 2019
Lorraine Ryall
KOR Properties
(602) 571-6799
180 Total Sales
-
N
Buyer's Agent in 2019
Nicholas Fank
Keller Williams, Professional Partners
-
M
Seller's Agent in 2018
Matthew Smith
Clear Property Management
-
N
Buyer's Agent in 2018
Non-MLS Agent
Non-MLS Office
-

Seller's Agent in 2016
Kimberly Lowe
The Agency
(480) 363-1622
94 Total Sales
-
T
Seller Co-Listing Agent in 2016
Tara Welch
Berkshire Hathaway HomeServices Arizona Properties
Map
Source: Arizona Regional Multiple Listing Service (ARMLS)
MLS Number: 5517896
APN: 135-31-015
- 1524 W 7th St
- 1503 W Garden St
- 461 N Pecan
- 1747 W Devon
- 1637 W University Dr
- 1500 W Rio Salado Pkwy Unit 106
- 1500 W Rio Salado Pkwy Unit 101
- 510 N Alma School Rd Unit 145
- 510 N Alma School Rd Unit 141
- 544 N Alma School Rd Unit 31
- 544 N Alma School Rd Unit 28
- 1301 W Rio Salado Pkwy Unit 51
- 512 N Ironwood
- 534 N Ironwood
- 225 N Standage Unit 45
- 225 N Standage Unit 89
- 225 N Standage Unit 139
- 225 N Standage Unit 30
- 225 N Standage Unit 5
- 225 N Standage Unit 104






