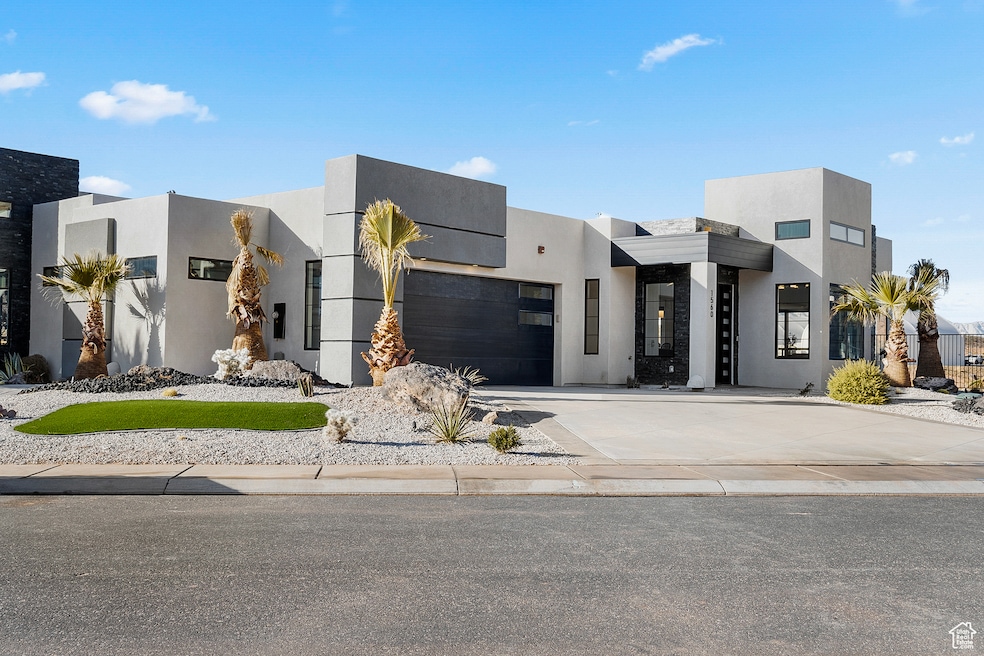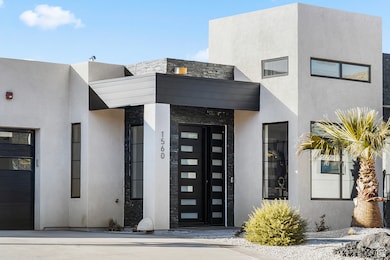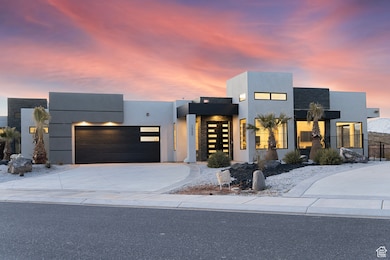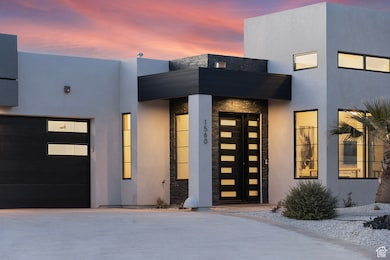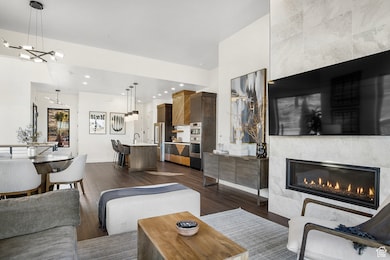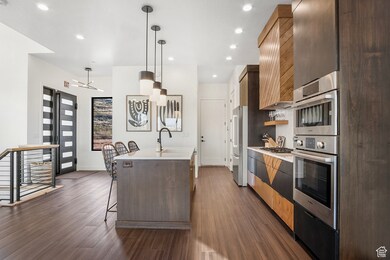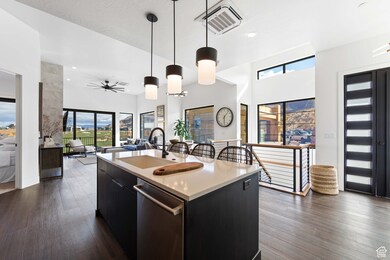1560 W Torrey Pines Rd Hurricane, UT 84737
Estimated payment $6,081/month
Highlights
- Views of Red Rock
- Heated Pool and Spa
- Main Floor Primary Bedroom
- Golf Course Community
- Clubhouse
- Covered Patio or Porch
About This Home
Price reduced - incredible value!! Welcome to this beautiful, professionally decorated and fully furnished dream home or vacation rental property. Contemporary class meets comfort, featuring a fully stocked gourmet kitchen, open floor plan ideal for entertaining, 12' ceilings on the main level, and brand new heated pool and spa. Set on Copper Rock Golf Course with stunning views. The master ensuite has double sinks, a soaking tub, walk-in shower and closet and balcony access. Enjoy quiet nights and views with outdoor sitting on both levels. Basement bedrooms have their own baths and pool access. The garage is currently the ultimate game room and lounge area. Online bookings boast high guest ratings, currently set up to sleep 8 guests with 3 King beds and twin bunk-beds. Close proximity to Zions National Park (30 minutes) and Sand Hollow State Park and Reservoir (15 minutes) for all your hiking, biking, sightseeing, boating, camping, fishing and recreational vehicles wants and needs. All appliances, furniture, decor and household goods are included!
Listing Agent
Century 21 Everest (Centerville) License #5776748 Listed on: 02/06/2024

Townhouse Details
Home Type
- Townhome
Est. Annual Taxes
- $7,506
Year Built
- Built in 2020
Lot Details
- 6,534 Sq Ft Lot
- Property is Fully Fenced
- Xeriscape Landscape
HOA Fees
- $200 Monthly HOA Fees
Parking
- 2 Car Attached Garage
- 4 Open Parking Spaces
Property Views
- Red Rock
- Mountain
Home Design
- Flat Roof Shape
- Stone Siding
- Stucco
Interior Spaces
- 2,187 Sq Ft Home
- 2-Story Property
- Ceiling Fan
- Double Pane Windows
- Shades
- Sliding Doors
- Smart Doorbell
- Alarm System
Kitchen
- Gas Oven
- Gas Range
- Range Hood
- Microwave
- Disposal
Flooring
- Carpet
- Tile
Bedrooms and Bathrooms
- 3 Bedrooms | 1 Primary Bedroom on Main
- Walk-In Closet
- Bathtub With Separate Shower Stall
Laundry
- Dryer
- Washer
Basement
- Walk-Out Basement
- Basement Fills Entire Space Under The House
- Natural lighting in basement
Pool
- Heated Pool and Spa
- Heated In Ground Pool
Schools
- Hurricane Elementary School
- Hurricane Intermediate
- Hurricane High School
Utilities
- Central Air
- Heating Available
Additional Features
- Visitable
- Drip Irrigation
- Covered Patio or Porch
Listing and Financial Details
- Assessor Parcel Number H-GVE-2-30
Community Details
Overview
- Cameron Knudson Association, Phone Number (435) 691-2282
- Golf View Estates At Subdivision
Amenities
- Clubhouse
Recreation
- Golf Course Community
- Community Pool
Map
Home Values in the Area
Average Home Value in this Area
Tax History
| Year | Tax Paid | Tax Assessment Tax Assessment Total Assessment is a certain percentage of the fair market value that is determined by local assessors to be the total taxable value of land and additions on the property. | Land | Improvement |
|---|---|---|---|---|
| 2025 | $8,333 | $1,157,400 | $475,000 | $682,400 |
| 2023 | $7,506 | $1,006,900 | $450,000 | $556,900 |
| 2022 | $6,048 | $760,600 | $150,000 | $610,600 |
| 2021 | $4,008 | $409,700 | $145,000 | $264,700 |
Property History
| Date | Event | Price | List to Sale | Price per Sq Ft |
|---|---|---|---|---|
| 12/10/2025 12/10/25 | For Sale | $1,000,000 | 0.0% | $457 / Sq Ft |
| 12/01/2025 12/01/25 | Off Market | -- | -- | -- |
| 09/09/2025 09/09/25 | For Sale | $1,000,000 | 0.0% | $457 / Sq Ft |
| 09/01/2025 09/01/25 | Pending | -- | -- | -- |
| 06/03/2025 06/03/25 | For Sale | $1,000,000 | 0.0% | $457 / Sq Ft |
| 06/01/2025 06/01/25 | Off Market | -- | -- | -- |
| 04/04/2025 04/04/25 | Price Changed | $1,000,000 | -9.1% | $457 / Sq Ft |
| 01/05/2025 01/05/25 | Price Changed | $1,100,000 | -8.3% | $503 / Sq Ft |
| 08/08/2024 08/08/24 | For Sale | $1,200,000 | 0.0% | $549 / Sq Ft |
| 08/06/2024 08/06/24 | Off Market | -- | -- | -- |
| 06/20/2024 06/20/24 | Price Changed | $1,200,000 | -7.7% | $549 / Sq Ft |
| 02/06/2024 02/06/24 | For Sale | $1,300,000 | -- | $594 / Sq Ft |
Purchase History
| Date | Type | Sale Price | Title Company |
|---|---|---|---|
| Warranty Deed | -- | New Title Company Name | |
| Special Warranty Deed | -- | Legal Title |
Source: UtahRealEstate.com
MLS Number: 1979050
APN: 1071062
- 1463 W Torrey Pines Rd
- 1450 W Torrey Pines Rd
- 3558 S Cypress Point Rd
- 3607 S Cypress Point Rd
- 3550 S Cypress Point Rd
- 3980 S 2160 W
- 3980 S 2160 W Unit Cord 9
- Lot # 22 Located Within the Views at
- 6270 S 1100 W Unit 3
- 3699 S 1100 W
- 3699 S 1100 W Unit 1
- Lot # 24 Located In the Views at
- 4016 S 2160 W Unit (Cordero Lot 5)
- Lot # 3 Located In the Views at
- Lot # 1 Located In the Views at
- 3950 W 1440 S Unit Lot 8
- 3950 W 1440 S
- 3755 S 1100 W
- 580 S 1800 W Unit 16
- 3986 S 2160 W Unit COR 8
- 3273 W 2530 S Unit ID1250638P
- 3364 W 2490 S Unit ID1250633P
- 310 S 1930 W
- 296 S 1930 W
- 286 S 1930 W
- 3252 S 4900 W
- 3212 S 4900 W
- 983 W State St
- 110 Blackrock Rd
- 485 N 2170 W
- 508 N 2480 W
- 489 N 530 W
- 311 E 920 N
- 128 N Lone Rock Dr Unit A-303
- 128 N Lone Rock Dr Unit A105
- 1358 S Pole Creek Ln
- 1737 S Devils Garden Ln
- 1545 S Ash Creek Dr
- 190 N Red Stone Rd
- 45 N Red Trail Ln
