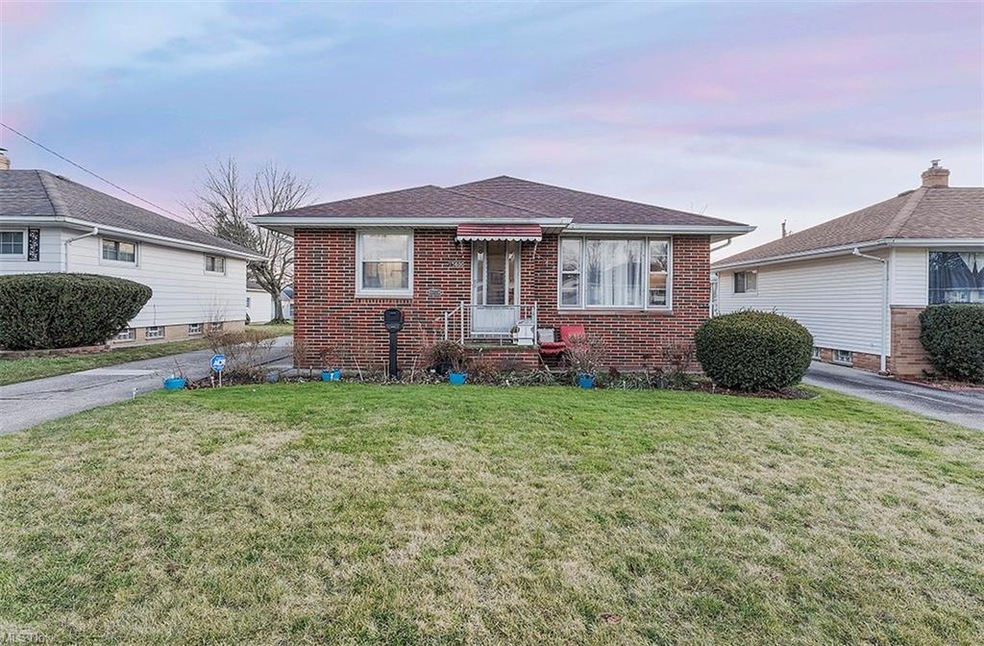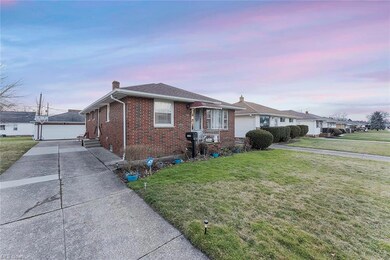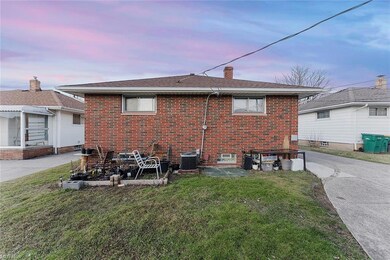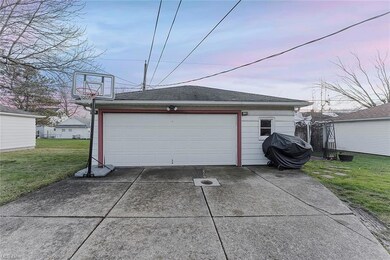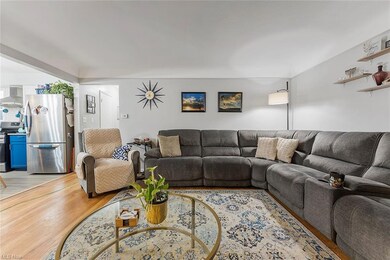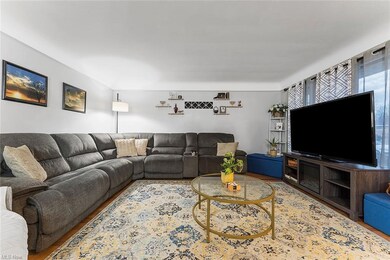
15600 Shirley Ave Maple Heights, OH 44137
Highlights
- 2 Car Detached Garage
- North Facing Home
- 1-Story Property
- Forced Air Heating and Cooling System
About This Home
As of March 2023Ready to move into an incredibly updated home? You'll be taken aback by all the updates the owner has put into this home, and immediately feel like you've hit the jackpot. Walk into the open concept dining room/kitchen with beautiful center island, immense cabinet and countertop space, new stainless steel appliances, and ceramic tile floor. Down the hall you'll find an updated full bath and hardwood floors throughout the bedrooms. The master bedroom has its own private master bathroom with beautiful tiled shower. Downstairs, you'll be wowed by the size of the basement and all it has to offer! See the recreation room for entertaining, gaming, movie night, or just an oasis to relax in. Also, the owner has turned a portion of the basement into an elegant and classic office space complete with new flooring and lighting that gives you ample space to work from home. The furnace was just replaced in 2022, and the roof in 2018, and AC in 2019. Don't forget to notice the large 2 car garage that gives you plenty of space for vehicles and any extra hobbies.
Last Agent to Sell the Property
Berkshire Hathaway HomeServices Stouffer Realty License #2019004440 Listed on: 01/20/2023

Home Details
Home Type
- Single Family
Est. Annual Taxes
- $3,346
Year Built
- Built in 1963
Lot Details
- 6,050 Sq Ft Lot
- Lot Dimensions are 50x121
- North Facing Home
- Chain Link Fence
Parking
- 2 Car Detached Garage
- Garage Door Opener
Home Design
- Brick Exterior Construction
- Asphalt Roof
Interior Spaces
- 1-Story Property
- Partially Finished Basement
- Basement Fills Entire Space Under The House
- Fire and Smoke Detector
Kitchen
- Range
- Dishwasher
Bedrooms and Bathrooms
- 3 Main Level Bedrooms
- 2 Full Bathrooms
Laundry
- Dryer
- Washer
Utilities
- Forced Air Heating and Cooling System
- Heating System Uses Gas
Community Details
- Abe Pickus Resub Community
Listing and Financial Details
- Assessor Parcel Number 786-11-040
Ownership History
Purchase Details
Home Financials for this Owner
Home Financials are based on the most recent Mortgage that was taken out on this home.Purchase Details
Home Financials for this Owner
Home Financials are based on the most recent Mortgage that was taken out on this home.Purchase Details
Similar Homes in Maple Heights, OH
Home Values in the Area
Average Home Value in this Area
Purchase History
| Date | Type | Sale Price | Title Company |
|---|---|---|---|
| Warranty Deed | $165,000 | Chicago Title | |
| Fiduciary Deed | $44,000 | Chicago Title Insurance | |
| Deed | -- | -- |
Mortgage History
| Date | Status | Loan Amount | Loan Type |
|---|---|---|---|
| Open | $122,000 | Balloon | |
| Previous Owner | $57,914 | Commercial |
Property History
| Date | Event | Price | Change | Sq Ft Price |
|---|---|---|---|---|
| 03/01/2023 03/01/23 | Sold | $165,000 | +3.1% | $89 / Sq Ft |
| 01/26/2023 01/26/23 | Pending | -- | -- | -- |
| 01/20/2023 01/20/23 | For Sale | $160,000 | +62.4% | $86 / Sq Ft |
| 08/28/2020 08/28/20 | Sold | $98,500 | 0.0% | $78 / Sq Ft |
| 05/01/2020 05/01/20 | Off Market | $98,500 | -- | -- |
| 05/01/2020 05/01/20 | Pending | -- | -- | -- |
| 04/22/2020 04/22/20 | Price Changed | $97,000 | -1.0% | $77 / Sq Ft |
| 04/22/2020 04/22/20 | Price Changed | $98,000 | -5.8% | $78 / Sq Ft |
| 04/07/2020 04/07/20 | Price Changed | $104,000 | 0.0% | $83 / Sq Ft |
| 04/07/2020 04/07/20 | For Sale | $104,000 | +6.1% | $83 / Sq Ft |
| 02/29/2020 02/29/20 | Pending | -- | -- | -- |
| 02/24/2020 02/24/20 | Price Changed | $98,000 | -4.9% | $78 / Sq Ft |
| 01/21/2020 01/21/20 | For Sale | $103,000 | -- | $82 / Sq Ft |
Tax History Compared to Growth
Tax History
| Year | Tax Paid | Tax Assessment Tax Assessment Total Assessment is a certain percentage of the fair market value that is determined by local assessors to be the total taxable value of land and additions on the property. | Land | Improvement |
|---|---|---|---|---|
| 2024 | $5,010 | $57,750 | $8,785 | $48,965 |
| 2023 | $3,358 | $31,960 | $6,020 | $25,940 |
| 2022 | $3,346 | $31,955 | $6,020 | $25,935 |
| 2021 | $3,578 | $31,960 | $6,020 | $25,940 |
| 2020 | $3,251 | $26,180 | $4,940 | $21,250 |
| 2019 | $3,124 | $74,800 | $14,100 | $60,700 |
| 2018 | $3,223 | $26,180 | $4,940 | $21,250 |
| 2017 | $3,683 | $25,310 | $4,340 | $20,970 |
| 2016 | $2,591 | $25,310 | $4,340 | $20,970 |
| 2015 | $2,952 | $25,310 | $4,340 | $20,970 |
| 2014 | $2,952 | $26,080 | $4,480 | $21,600 |
Agents Affiliated with this Home
-

Seller's Agent in 2023
Cassie Karkan
Berkshire Hathaway HomeServices Stouffer Realty
(216) 337-8105
15 in this area
177 Total Sales
-
C
Buyer's Agent in 2023
Clara Brooks
Parkview Realty Group Ltd
(216) 406-5303
6 in this area
36 Total Sales
-

Seller's Agent in 2020
Terrance Williams
RE/MAX Transitions
(216) 630-8955
12 in this area
85 Total Sales
Map
Source: MLS Now
MLS Number: 4432748
APN: 786-11-040
- 15512 Shirley Ave
- 15522 Turney Rd
- 16005 Mendota Ave
- 16005 Walvern Blvd
- 14951 Carol Dr
- 15364 Longvale Ave
- 15809 Dunbury Dr
- 14943 Carol Dr
- 552 Turney Rd Unit a
- 15617 Rockside Rd
- 15513 Rockside Rd
- 14369 Rochelle Dr
- 15613 Maplewood Ave
- 6378 Valley Ranch Dr
- 6372 Valley Ranch Dr
- 15515 Edgewood Ave
- 14608 Rockside Rd
- 16225 Edgewood Ct
- 15709 Northwood Ave
- 575 W Glendale St
