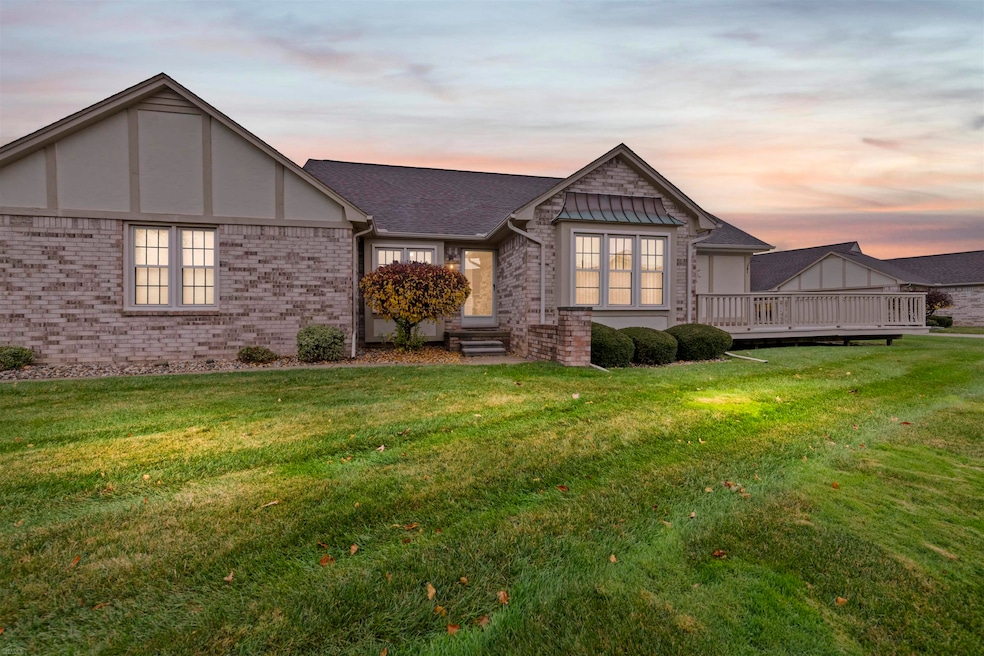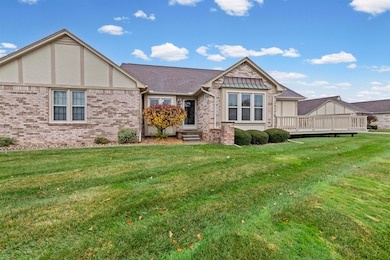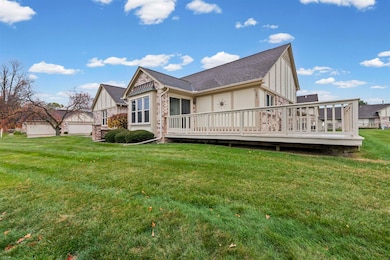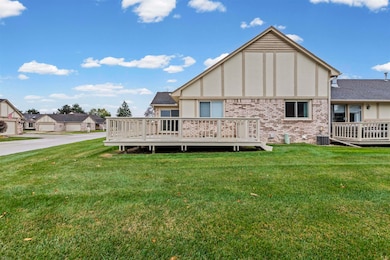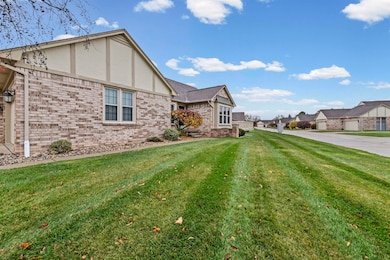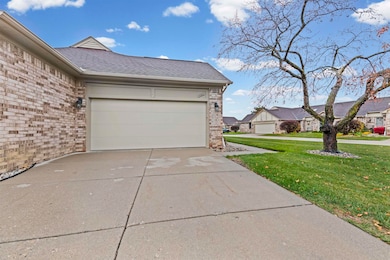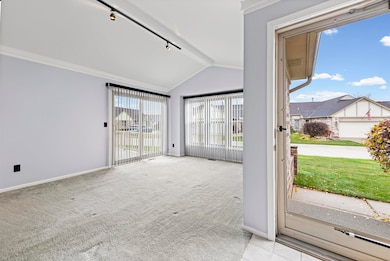
$324,900 New Construction
- 2 Beds
- 2 Baths
- 1,800 Sq Ft
- 16540 Savor Ln
- Clinton Township, MI
NEW CONSTRUCTION! Ranch style Condos Available. Two Bedroom, Two full bathroom, Two car garage, New Construction Condo. Large Kitchen with granite countertops, Massive Kitchen Island, Nook and open to the Living Room. Large Laundry Room, Plenty of storage. Enormous Master Bedroom with Walk In Closets and Double Vanity Sinks. Upgraded Granite and Hardwood Floors throughout. May upgrades to pick
James Ray Select Real Estate Professionals
