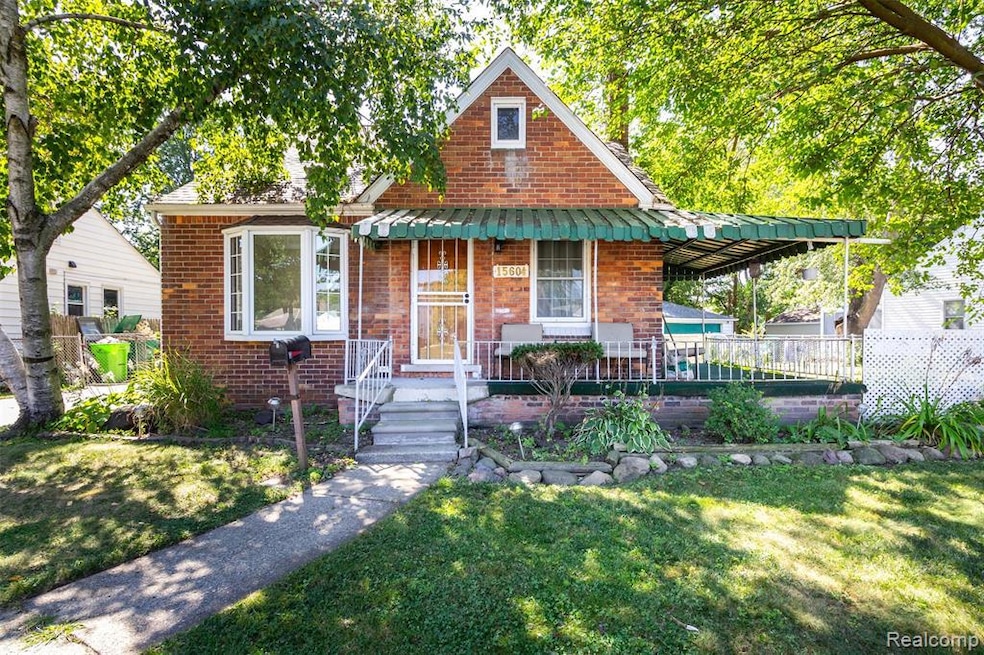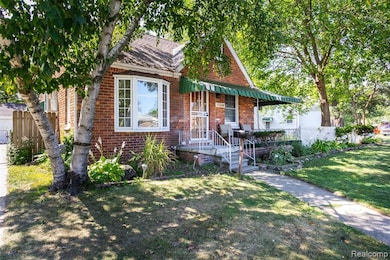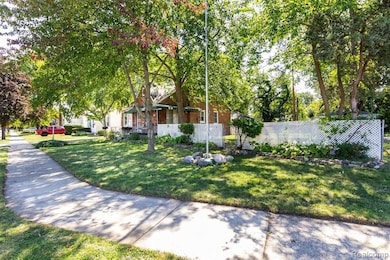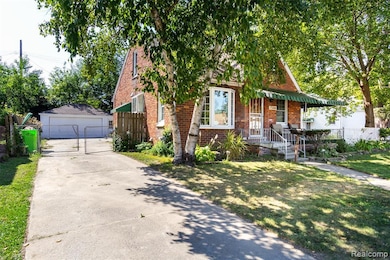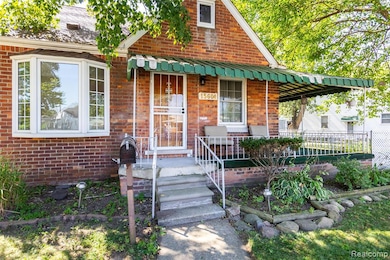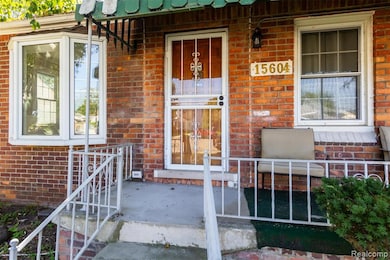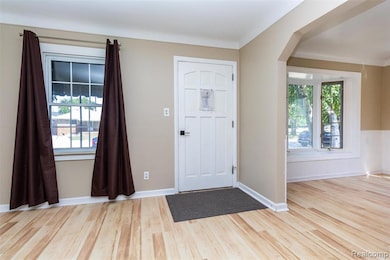15604 Nicolai Ave Eastpointe, MI 48021
Estimated payment $1,164/month
Highlights
- Ground Level Unit
- Covered Patio or Porch
- Laundry Room
- No HOA
- 2.5 Car Garage
- Bungalow
About This Home
Stunning Full Brick Bungalow with Covered Wrap-Around Front Porch on a DOUBLE LOT-Fenced Yard (Privacy Fence on 1 side of Yard), Home-Updated 2025, Freshly Painted Interior'2025, Multi-Dimensional Roof on House and Garage in November 2023, Gorgeous Maple Kitchen with New Counter Tops- Stainless Steel Fridge, Stove, Dishwasher, Disposal, Bay Window in Formal Dining Room, 3 Bedroom -1 Bedroom with Ceiling Fan, 2 Full Bathrooms - 1 Bathroom with Ceramic Floors n Finished Basement, Block Windows, Cooper Plumbing, Laundry Room features Utility Sink, Washer and Dryer, Lennox Central Air, 2.5 Detached Full Brick Garage-Electricity, Move-In Ready. Property Sold in As Is Condition.. Basement Lights work. Master light switch is at the bottom of the basement stairs.
Home Details
Home Type
- Single Family
Est. Annual Taxes
Year Built
- Built in 1945
Lot Details
- 10,019 Sq Ft Lot
- Lot Dimensions are 87x113
- Back Yard Fenced
Parking
- 2.5 Car Garage
Home Design
- Bungalow
- Brick Exterior Construction
- Block Foundation
Interior Spaces
- 1,257 Sq Ft Home
- 1.5-Story Property
- Ceiling Fan
- Finished Basement
Kitchen
- Free-Standing Electric Oven
- Range Hood
- Dishwasher
- Disposal
Bedrooms and Bathrooms
- 3 Bedrooms
- 2 Full Bathrooms
Laundry
- Laundry Room
- Dryer
- Washer
Utilities
- Forced Air Heating and Cooling System
- Heating System Uses Natural Gas
- Natural Gas Water Heater
Additional Features
- Covered Patio or Porch
- Ground Level Unit
Community Details
- No Home Owners Association
- Nicolai Estate Sub Subdivision
Listing and Financial Details
- Assessor Parcel Number 1430327010
Map
Home Values in the Area
Average Home Value in this Area
Tax History
| Year | Tax Paid | Tax Assessment Tax Assessment Total Assessment is a certain percentage of the fair market value that is determined by local assessors to be the total taxable value of land and additions on the property. | Land | Improvement |
|---|---|---|---|---|
| 2025 | $3,233 | $83,700 | $0 | $0 |
| 2024 | $3,064 | $81,700 | $0 | $0 |
| 2023 | $2,967 | $71,400 | $0 | $0 |
| 2022 | $3,058 | $60,300 | $0 | $0 |
| 2021 | $3,011 | $54,400 | $0 | $0 |
| 2020 | $4,064 | $49,800 | $0 | $0 |
| 2019 | $2,221 | $47,600 | $0 | $0 |
| 2018 | $3,155 | $37,750 | $0 | $0 |
| 2017 | $2,679 | $36,130 | $5,100 | $31,030 |
| 2016 | $2,160 | $36,130 | $0 | $0 |
| 2015 | $1,623 | $32,700 | $0 | $0 |
| 2013 | $1,665 | $32,250 | $0 | $0 |
Property History
| Date | Event | Price | List to Sale | Price per Sq Ft |
|---|---|---|---|---|
| 11/13/2025 11/13/25 | For Sale | $169,999 | 0.0% | $135 / Sq Ft |
| 11/06/2025 11/06/25 | Pending | -- | -- | -- |
| 10/09/2025 10/09/25 | Price Changed | $169,999 | -8.1% | $135 / Sq Ft |
| 09/23/2025 09/23/25 | Price Changed | $185,000 | -7.5% | $147 / Sq Ft |
| 09/12/2025 09/12/25 | For Sale | $199,999 | -- | $159 / Sq Ft |
Purchase History
| Date | Type | Sale Price | Title Company |
|---|---|---|---|
| Interfamily Deed Transfer | -- | None Available | |
| Quit Claim Deed | $56,175 | Ata National Title Group | |
| Sheriffs Deed | $57,750 | None Available | |
| Warranty Deed | $126,600 | Clinton Valley Title Company |
Source: Realcomp
MLS Number: 20251035922
APN: 02-14-30-327-010
- 15593 Evergreen Ave
- 15655 Semrau Ave
- 15723 Deerfield Ave
- 15735 Semrau Ave
- 24260 Rosebud Ave
- 15315 Semrau Ave
- 24283 Flower Ave
- 15305 Evergreen Ave
- 16010 Wilson Ave
- 15611 Charles R Ave
- 15337 Charles R Ave
- 16042 Forest Ave
- 15105 Charles R Ave
- 16137 Evergreen Ave
- 15033 Camden Ave
- 16086 Bell Ave
- 23009 Hayes Ave
- 16084 Hauss Ave
- 24593 Laetham Ave
- 16241 Evergreen Ave
- 15338 Stephens Dr
- 15511 N Park Ave Unit 2
- 24553 Flower Ave
- 23001 Gratiot Ave
- 15249 E 9 Mile Rd
- 24235 Shakespeare Ave
- 24380 Berry Ave
- 23786 Columbus Ave
- 23735 Donald Ave
- 22762 Beechwood Ave
- 14924 E 10 Mile Rd Unit ID1032312P
- 23145 Stewart Ave
- 16460 Bowman St
- 25272 Lehner St
- 25202 Firwood Ave
- 14374 E 9 Mile Rd
- 23702 Tuscany Ave
- 25620 Tecla Ave
- 23756 Brittany Ave
- 14071 Stephens
