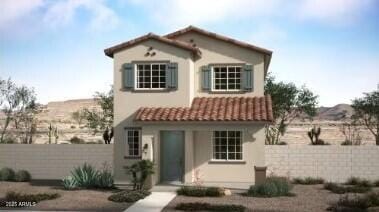
15604 S 181st Dr Goodyear, AZ 85338
Estrella Mountain NeighborhoodHighlights
- Golf Course Community
- Mountain View
- Granite Countertops
- Fitness Center
- Spanish Architecture
- Private Yard
About This Home
As of May 2025MOVE IN READY! Builder is offering below market financing and closing cost incentive. New build home in Estrella Master Planned community. 3-bedroom, 2.5 bath High Performance Home has open concept with the living room, dining room and kitchen creatively laid out with side yard patio and mission stair railing. Upgraded flooring, countertops and cabinets are just some of the features. Upstairs is an open loft, two secondary bedrooms, and upstairs laundry! Oversized primary suite, large walk-in closet and large shower. Home is equipped for home automation and promotes a healthy lifestyle with a built-in air purification system. Enjoy front porch living, 8' garage door and plenty of common spaces to enjoy the Arizona weather and nearby community center. Welcome Home!
Last Agent to Sell the Property
Landsea Homes License #BR527576000 Listed on: 01/15/2025
Last Buyer's Agent
Non-MLS Agent
Non-MLS Office
Home Details
Home Type
- Single Family
Est. Annual Taxes
- $278
Year Built
- Built in 2025 | Under Construction
Lot Details
- 3,010 Sq Ft Lot
- Desert faces the front of the property
- Block Wall Fence
- Front Yard Sprinklers
- Sprinklers on Timer
- Private Yard
HOA Fees
- $125 Monthly HOA Fees
Parking
- 2 Car Direct Access Garage
- Side or Rear Entrance to Parking
- Garage Door Opener
- Unassigned Parking
Home Design
- Spanish Architecture
- Wood Frame Construction
- Tile Roof
- Stone Exterior Construction
- Stucco
Interior Spaces
- 1,902 Sq Ft Home
- 2-Story Property
- Ceiling height of 9 feet or more
- Double Pane Windows
- Low Emissivity Windows
- Vinyl Clad Windows
- Mountain Views
- Smart Home
- Washer and Dryer Hookup
Kitchen
- Breakfast Bar
- Built-In Microwave
- Kitchen Island
- Granite Countertops
Flooring
- Carpet
- Tile
Bedrooms and Bathrooms
- 3 Bedrooms
- Primary Bathroom is a Full Bathroom
- 2.5 Bathrooms
- Dual Vanity Sinks in Primary Bathroom
Eco-Friendly Details
- Mechanical Fresh Air
Outdoor Features
- Covered Patio or Porch
- Playground
Schools
- Westar Elementary School
- Estrella Foothills High School
Utilities
- Central Air
- Heating System Uses Natural Gas
- Water Softener
- High Speed Internet
- Cable TV Available
Listing and Financial Details
- Home warranty included in the sale of the property
- Tax Lot 19
- Assessor Parcel Number 400-78-409
Community Details
Overview
- Association fees include ground maintenance
- Ccmd Association, Phone Number (480) 921-7500
- Built by Landsea Homes
- Estrella Parcel 9.29 Subdivision, Marquee Floorplan
Amenities
- Recreation Room
Recreation
- Golf Course Community
- Tennis Courts
- Pickleball Courts
- Community Playground
- Fitness Center
- Heated Community Pool
- Bike Trail
Ownership History
Purchase Details
Home Financials for this Owner
Home Financials are based on the most recent Mortgage that was taken out on this home.Purchase Details
Similar Homes in Goodyear, AZ
Home Values in the Area
Average Home Value in this Area
Purchase History
| Date | Type | Sale Price | Title Company |
|---|---|---|---|
| Special Warranty Deed | $392,765 | First American Title Insurance | |
| Special Warranty Deed | $2,957,500 | First American Title |
Mortgage History
| Date | Status | Loan Amount | Loan Type |
|---|---|---|---|
| Open | $385,650 | FHA | |
| Closed | $0 | Credit Line Revolving |
Property History
| Date | Event | Price | Change | Sq Ft Price |
|---|---|---|---|---|
| 05/30/2025 05/30/25 | Sold | $392,765 | 0.0% | $207 / Sq Ft |
| 05/07/2025 05/07/25 | Pending | -- | -- | -- |
| 01/15/2025 01/15/25 | For Sale | $392,765 | -- | $207 / Sq Ft |
Tax History Compared to Growth
Tax History
| Year | Tax Paid | Tax Assessment Tax Assessment Total Assessment is a certain percentage of the fair market value that is determined by local assessors to be the total taxable value of land and additions on the property. | Land | Improvement |
|---|---|---|---|---|
| 2025 | $278 | $435 | $435 | -- |
| 2024 | $279 | $415 | $415 | -- |
| 2023 | $279 | $840 | $840 | $0 |
| 2022 | $43 | $625 | $625 | $0 |
Agents Affiliated with this Home
-
Daniel Thomson
D
Seller's Agent in 2025
Daniel Thomson
Landsea Homes
(602) 818-2495
25 in this area
352 Total Sales
-
Christina Davis

Seller Co-Listing Agent in 2025
Christina Davis
Landsea Homes
(818) 220-1332
8 in this area
131 Total Sales
-
N
Buyer's Agent in 2025
Non-MLS Agent
Non-MLS Office
Map
Source: Arizona Regional Multiple Listing Service (ARMLS)
MLS Number: 6805470
APN: 400-78-409
- Marquee Plan at Solvida at Estrella - Solvida
- Millennial Plan at Solvida at Estrella - Solvida
- Quattro Plan at Solvida at Estrella - Solvida
- Sterling Plan at Solvida at Estrella - Solvida
- Laurens Plan at Beacon in Estrella
- Chapin Plan at Beacon in Estrella
- Kenly Plan at Beacon in Estrella
- Cordova Plan at Beacon in Estrella
- Peletier Plan at Beacon in Estrella
- 15593 S 180th Ln
- 15540 S 182nd Ave
- 18052 W Bighorn Ave
- 17978 W Long Lake Rd
- 18022 W Bighorn Ave
- 17972 W Long Lake Rd
- 18016 W Bighorn Ave
- 18010 W Bighorn Ave
- 17966 W Long Lake Rd
- 15663 S 183rd Dr
- 18068 W Amber Ridge Way
