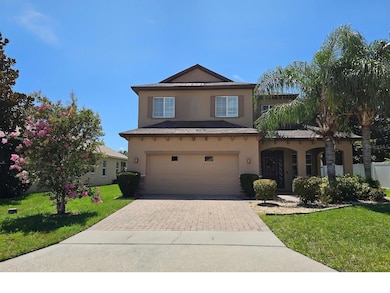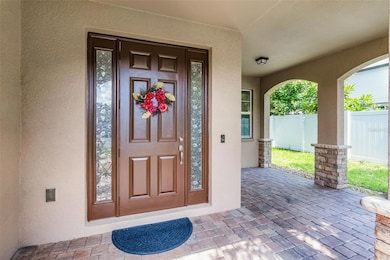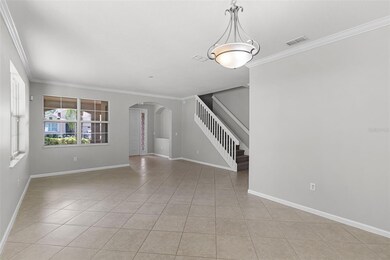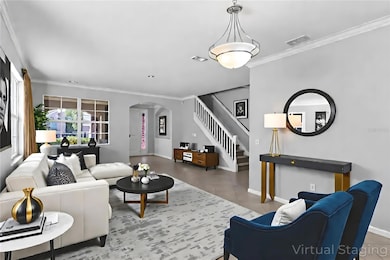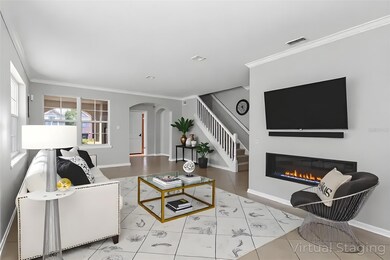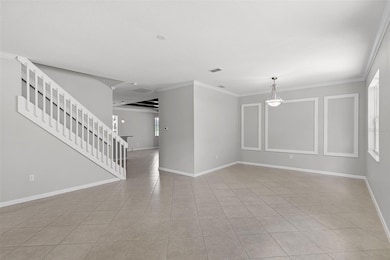15604 Starlite St Clermont, FL 34714
Sawgrass Bay NeighborhoodEstimated payment $3,010/month
Highlights
- Heated Spa
- High Ceiling
- Mature Landscaping
- Open Floorplan
- Stone Countertops
- Recreation Facilities
About This Home
One or more photo(s) has been virtually staged. This property is back on the market after going pending for two days. The buyer opted out before the inspection—no issues reported.
The seller is offering a $15,000 credit toward the buyer's closing costs at the closing. No Rear Neighbor, New roof end of 2023, Fresh interior and exterior paint, and recently installed Brand-new LG Appliances, including a Stainless-steel stain-proof Smart Refrigerator, Range, Dishwasher, and Microwave. 2/1 Rate Buydown to qualified buyers, providing substantial savings on the monthly mortgage payments and ZERO cost refinance through JVM lending if rates fall later ... Virtually Staged for Vision | Designed for Modern Living... Well-maintained, move-in-ready home is nestled in the desirable Sawgrass Bay community in Clermont. Impressive Flow & Design offers a welcoming formal living and dining area, which is ideal for elegant entertaining. Signature Details of this home are Tray ceilings in the living room, Primary Suite, and Primary En-suite Bathroom, elegantly crafted Crown Molding, and Tile flooring graces every room on the main level, adding a touch of architectural refinement and timeless charm. A paved front porch & spacious driveway that elevates curb appeal. This beautifully positioned property is just a short walk to Sawgrass Bay Elementary School, offering convenient educational access right in the neighborhood. With Highway 27 less than a mile away and Road 429 only 10 minutes from your doorstep, everyday commuting and weekend adventures are effortless. Nature lovers will appreciate being just 8 minutes from Lake Louisa State Park, where scenic trails, lake views, biking trails, and many other outdoor recreation activities are available. Plus, the highly anticipated Olympus Wellness Campus—a 240-acre world-class hub for elite sports training, medical innovation, boutique shopping, and fine dining—is just 3 miles away. Future-forward infrastructure includes a planned connector road, placing Walt Disney World approximately 15 minutes away. This home is perfect for residents who value easy access to global attractions while enjoying a tranquil lifestyle. Whether you're a professional, growing family, or savvy investor, this location delivers on every front: convenience, lifestyle, and long-term growth. Come explore the thoughtful design, tasteful finishes of this home, and the energy of a thriving community of Sawgrass Bay. Schedule your showing today!
Listing Agent
CHARLES RUTENBERG REALTY ORLANDO Brokerage Phone: 407-622-2122 License #3362411 Listed on: 07/10/2025

Home Details
Home Type
- Single Family
Est. Annual Taxes
- $4,601
Year Built
- Built in 2012
Lot Details
- 6,820 Sq Ft Lot
- Southeast Facing Home
- Vinyl Fence
- Mature Landscaping
- Metered Sprinkler System
- Property is zoned PUD
HOA Fees
- $43 Monthly HOA Fees
Parking
- 2 Car Attached Garage
Home Design
- Block Foundation
- Shingle Roof
- Stucco
Interior Spaces
- 2,587 Sq Ft Home
- 1-Story Property
- Open Floorplan
- Crown Molding
- Tray Ceiling
- High Ceiling
- Ceiling Fan
- Sliding Doors
- Family Room
- Combination Dining and Living Room
Kitchen
- Dinette
- Range
- Microwave
- Dishwasher
- Stone Countertops
- Solid Wood Cabinet
Flooring
- Carpet
- Tile
Bedrooms and Bathrooms
- 4 Bedrooms
Laundry
- Laundry Room
- Dryer
- Washer
Pool
- Heated Spa
- Above Ground Spa
Outdoor Features
- Covered Patio or Porch
- Private Mailbox
Schools
- Sawgrass Bay Elementary School
- Windy Hill Middle School
- South Lake High School
Utilities
- Central Heating and Cooling System
- High Speed Internet
- Cable TV Available
Listing and Financial Details
- Visit Down Payment Resource Website
- Tax Lot 14
- Assessor Parcel Number 10-24-26-0010-000-01400
- $1,191 per year additional tax assessments
Community Details
Overview
- Association fees include pool, recreational facilities
- Sunbelt Community Management Association
- Greater Lakes Ph 1 Subdivision
Recreation
- Recreation Facilities
- Community Playground
- Community Pool
- Park
Map
Home Values in the Area
Average Home Value in this Area
Tax History
| Year | Tax Paid | Tax Assessment Tax Assessment Total Assessment is a certain percentage of the fair market value that is determined by local assessors to be the total taxable value of land and additions on the property. | Land | Improvement |
|---|---|---|---|---|
| 2025 | $4,311 | $258,460 | -- | -- |
| 2024 | $4,311 | $258,460 | -- | -- |
| 2023 | $4,311 | $243,640 | $0 | $0 |
| 2022 | $4,041 | $236,550 | $0 | $0 |
| 2021 | $4,237 | $229,668 | $0 | $0 |
| 2020 | $4,223 | $226,498 | $0 | $0 |
| 2019 | $4,295 | $221,406 | $0 | $0 |
| 2018 | $4,165 | $217,278 | $0 | $0 |
| 2017 | $4,798 | $223,420 | $0 | $0 |
| 2016 | $3,869 | $194,200 | $0 | $0 |
| 2015 | $3,937 | $192,851 | $0 | $0 |
| 2014 | $3,941 | $191,321 | $0 | $0 |
Property History
| Date | Event | Price | Change | Sq Ft Price |
|---|---|---|---|---|
| 09/13/2025 09/13/25 | For Sale | $485,000 | 0.0% | $187 / Sq Ft |
| 09/10/2025 09/10/25 | Pending | -- | -- | -- |
| 07/10/2025 07/10/25 | For Sale | $485,000 | -- | $187 / Sq Ft |
Purchase History
| Date | Type | Sale Price | Title Company |
|---|---|---|---|
| Warranty Deed | $253,400 | Attorney | |
| Special Warranty Deed | $205,200 | Universal Land Title Llc | |
| Special Warranty Deed | -- | Attorney |
Mortgage History
| Date | Status | Loan Amount | Loan Type |
|---|---|---|---|
| Open | $207,000 | New Conventional | |
| Closed | $202,720 | New Conventional | |
| Previous Owner | $209,286 | New Conventional |
Source: Stellar MLS
MLS Number: G5099056
APN: 10-24-26-0010-000-01400
- 4332 Placid Place
- 16856 Meadows St
- 5209 Cape Hatteras Dr
- 16780 Meadows St
- 15945 St Clair St
- 15408 Groose Point Ln
- 5005 Cape Hatteras Dr
- 4908 Cape Hatteras Dr
- 15349 Lafite Ln
- 15224 Lafite Ln
- 15219 Margaux Dr
- 3823 Ryegrass St
- 3742 Maidencain St
- 16204 Saint Augustine St
- 16441 Fernridge St
- 3721 Maidencain St
- 3702 Maidencain St
- 16440 Centipede St
- 16448 Centipede St
- 16480 Fernridge St
- 16792 Meadows St
- 4705 Block Island Ln
- 15443 Margaux Dr
- 15405 Margaux Dr
- 15408 Lafite Ln
- 4291 Blackshear Ct
- 16322 St Augustine St
- 3627 Ryegrass St
- 16248 Saint Augustine St
- 14917 Margaux Dr
- 3643 Ryegrass St
- 16346 Saint Augustine St
- 16121 Yelloweyed Dr
- 15722 Green Cove Blvd
- 16540 Centipede St
- 15727 Markham Dr
- 2919 Sanctuary Dr
- 3944 Fescue St
- 3104 Merlot Way
- 15612 Markham Dr

