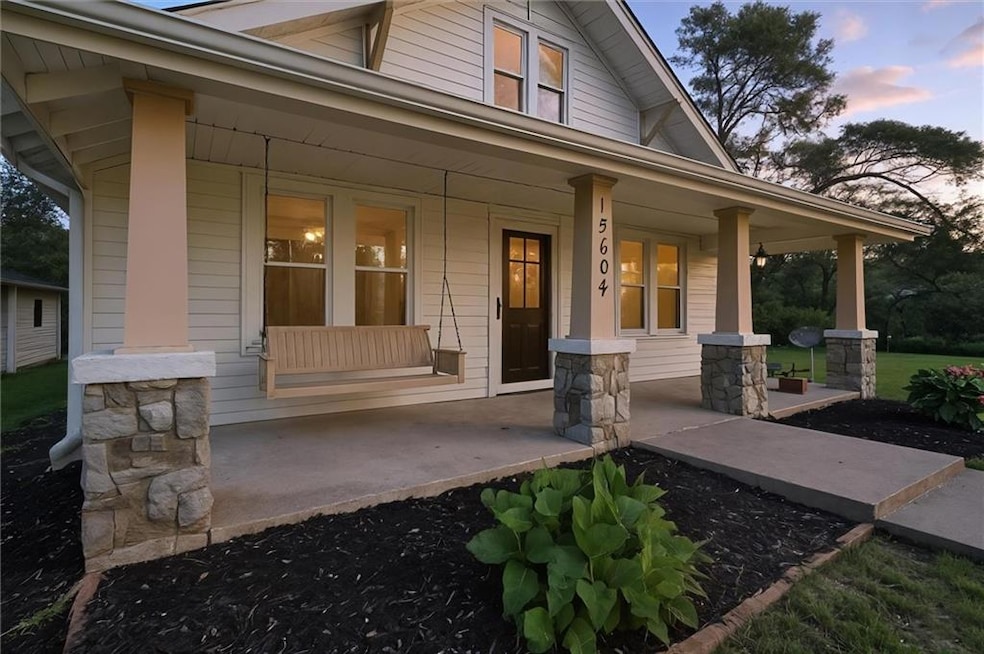
15604 Washington School Rd Excelsior Springs, MO 64024
Estimated payment $2,080/month
Highlights
- Deck
- Wood Flooring
- No HOA
- Hearth Room
- Main Floor Primary Bedroom
- Stainless Steel Appliances
About This Home
Welcome to this charming country bungalow just outside of city limits sitting on 2.8 acres including a creek!! This delightful one-and-a-half story home features 3 bedrooms and 2 full bathrooms. The giant kitchen is a chef's dream with ample cabinet and counter space!! Enjoy the luxury of a bathroom that is as big as a bedroom!! The stone tile floor in both bathrooms is meant to last. New stainless steel refrigerator and stove was just purchased for new owner. French doors, overlooking back of property from hearth room, lead you out onto your deck complete w a gas grill already hooked up to propane tank. The property also includes a 24x30 outbuilding with concrete floors, electricity, and water hydrant. New laterals are in!!
You will find wild plums, hydrangeas, a lilac bush, and a crepe myrtle bush as you stroll your own piece of Heaven here. Relax on the covered front porch with a swing, perfect for enjoying peaceful evenings.
(Extra wood flooring in out building!)
Listing Agent
RE/MAX Area Real Estate Brokerage Phone: 816-615-1408 License #2020021145 Listed on: 07/08/2025

Home Details
Home Type
- Single Family
Est. Annual Taxes
- $1,753
Year Built
- Built in 1925
Lot Details
- 2.81 Acre Lot
- Home fronts a stream
- Partially Fenced Property
Parking
- 1 Car Detached Garage
- Carport
Home Design
- Composition Roof
- Vinyl Siding
Interior Spaces
- 2,051 Sq Ft Home
- Ceiling Fan
- Self Contained Fireplace Unit Or Insert
- Family Room
- Living Room
- Dining Room
- Storm Doors
Kitchen
- Country Kitchen
- Hearth Room
- Gas Range
- Dishwasher
- Stainless Steel Appliances
- Wood Stained Kitchen Cabinets
Flooring
- Wood
- Tile
Bedrooms and Bathrooms
- 3 Bedrooms
- Primary Bedroom on Main
- 2 Full Bathrooms
Laundry
- Laundry on main level
- Laundry in Bathroom
- Washer
Basement
- Sump Pump
- Crawl Space
Outdoor Features
- Deck
Schools
- Cornerstone Elementary School
Utilities
- Central Air
- Heat Exchanger
- Heating System Uses Propane
- Septic Tank
Community Details
- No Home Owners Association
Listing and Financial Details
- Assessor Parcel Number 08-905-00-02-005.00
- $0 special tax assessment
Map
Home Values in the Area
Average Home Value in this Area
Tax History
| Year | Tax Paid | Tax Assessment Tax Assessment Total Assessment is a certain percentage of the fair market value that is determined by local assessors to be the total taxable value of land and additions on the property. | Land | Improvement |
|---|---|---|---|---|
| 2024 | $1,753 | $28,370 | -- | -- |
| 2023 | $1,746 | $28,370 | $0 | $0 |
| 2022 | $1,430 | $22,990 | $0 | $0 |
| 2021 | $1,437 | $22,990 | $3,800 | $19,190 |
Property History
| Date | Event | Price | Change | Sq Ft Price |
|---|---|---|---|---|
| 07/12/2025 07/12/25 | For Sale | $355,000 | -- | $173 / Sq Ft |
About the Listing Agent
Sabrina's Other Listings
Source: Heartland MLS
MLS Number: 2562046
APN: 08-905-00-02-005-00
- 2317 Rhonda Rd
- 2006 E Norma Ct
- 16210 Baxter Rd
- 0 Meadowlark Ln
- 1702 Aspen Ln
- 100 Sherri Ln
- 1009 Miss Belle St
- 211 Carla St
- 822 Dogwood St
- 1216 Michele Dr
- 825 Dogwood St
- 1318 Kristie Cir
- 328 Virginia Rd
- 326 Virginia Rd
- 119 May St
- 214 Oakwood Ave
- 1104 Frontier St
- 344 Clark Rd
- 934 Williams St
- 1101 Williams St
- 413 Holtz Ave
- 404 Saint Louis Ave
- 1800 W Jesse James Rd
- 1305 Amber Ln
- 809 E 15th St
- 2215 Glenside Rd
- 406 Brookside Cir
- 306 E 17th St
- 411 W 10th St
- 1811 Patricia Dr
- 2421 Catalpa St Unit 58
- 2417 Birch St Unit 109
- 2339 Dogwood St Unit 3
- 2333 Dogwood St Unit 6
- 800 Red Maple Dr
- 211 N Water St Unit A
- 1427 Lynette St
- 8931 NE 116th Place
- 200 High St
- 206 Maple St






