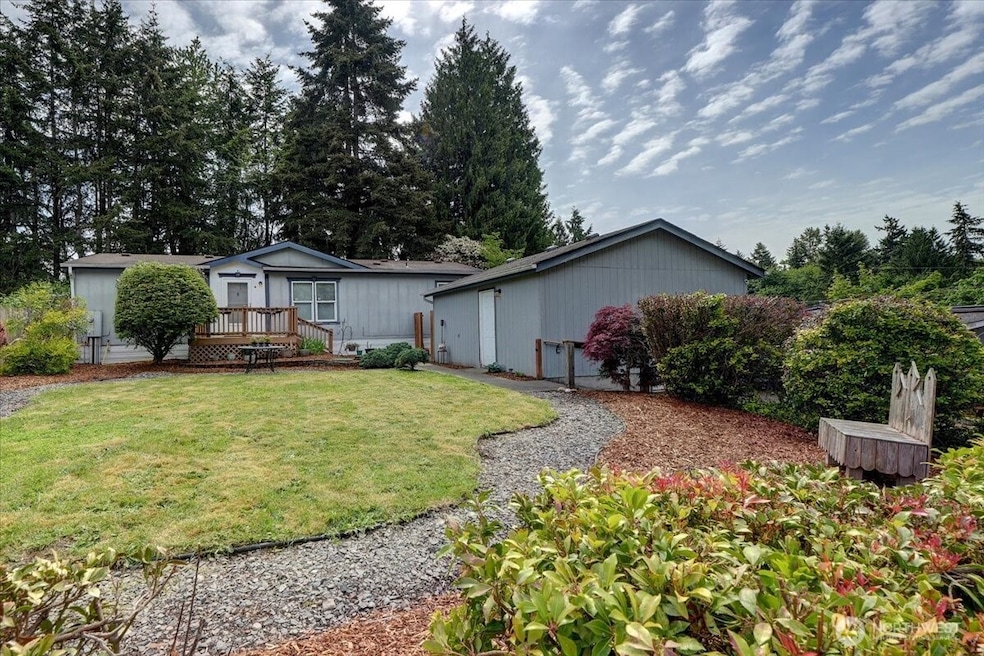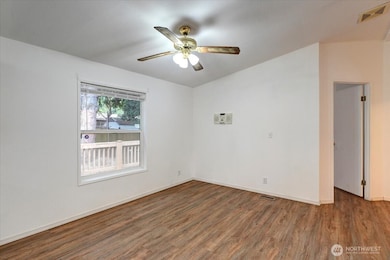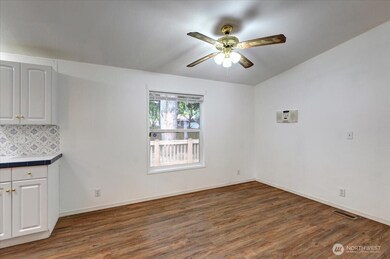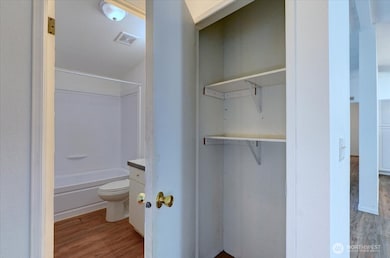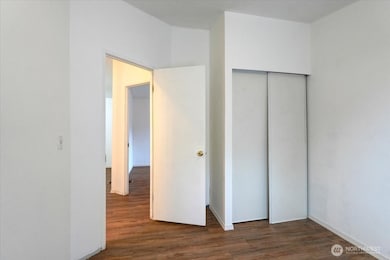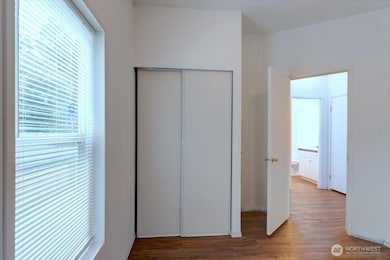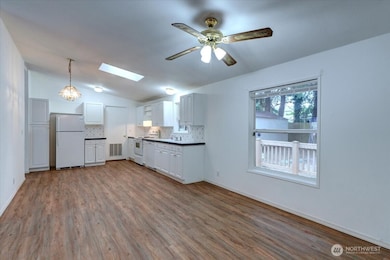Listed by Gateway Real Estate
PENDING
$25K PRICE DROP
15605 79th Ave E Unit 10 Puyallup, WA 98375
Estimated payment $2,288/month
Total Views
8,891
3
Beds
2
Baths
1,200
Sq Ft
$292
Price per Sq Ft
Highlights
- Territorial View
- Balcony
- Forced Air Heating and Cooling System
- Private Yard
- Walk-In Closet
- Bathroom on Main Level
About This Home
Act fast on this fantastic Puyallup opportunity! This affordable 3-bedroom home in Western Ranchettes is perfect as an investment or your new personal residence. Enjoy vaulted ceilings and a skylight for an expansive feel. The primary suite offers privacy with its own bath & walk-in closet, while two additional bedrooms share a full bath. A large deck, fenced yard with large shed and oversized stick-built garage are ready for fun! Situated on a peaceful dead-end street, yet moments from Meridian amenities.
Source: Northwest Multiple Listing Service (NWMLS)
MLS#: 2382322
Property Details
Home Type
- Mobile/Manufactured
Est. Annual Taxes
- $3,859
Year Built
- Built in 1999
Lot Details
- 5,850 Sq Ft Lot
- Street terminates at a dead end
- Private Yard
HOA Fees
- $121 Monthly HOA Fees
Parking
- Garage
Home Design
- Composition Roof
- Wood Composite
Interior Spaces
- 1,200 Sq Ft Home
- 1-Story Property
- Vinyl Plank Flooring
- Territorial Views
Kitchen
- Stove
- Dishwasher
Bedrooms and Bathrooms
- 3 Main Level Bedrooms
- Walk-In Closet
- Bathroom on Main Level
- 2 Full Bathrooms
Schools
- Firgrove Elementary School
- Doris Stahl Jnr High Middle School
- Gov John Rogers High School
Utilities
- Forced Air Heating and Cooling System
- Water Heater
Additional Features
- Balcony
- Double Wide
Listing and Financial Details
- Down Payment Assistance Available
- Visit Down Payment Resource Website
- Assessor Parcel Number 9000180100
Community Details
Overview
- Association fees include road maintenance, water
- 155 Units
- Hoa Community Solutions Association
- Secondary HOA Phone (253) 985-3812
- Western Ranchettes Condos
- South Hill Subdivision
Pet Policy
- Pets Allowed
Map
Create a Home Valuation Report for This Property
The Home Valuation Report is an in-depth analysis detailing your home's value as well as a comparison with similar homes in the area
Home Values in the Area
Average Home Value in this Area
Property History
| Date | Event | Price | List to Sale | Price per Sq Ft | Prior Sale |
|---|---|---|---|---|---|
| 10/23/2025 10/23/25 | Pending | -- | -- | -- | |
| 10/07/2025 10/07/25 | Price Changed | $350,000 | -2.5% | $292 / Sq Ft | |
| 09/26/2025 09/26/25 | Price Changed | $359,000 | -1.6% | $299 / Sq Ft | |
| 09/24/2025 09/24/25 | For Sale | $365,000 | 0.0% | $304 / Sq Ft | |
| 09/21/2025 09/21/25 | Pending | -- | -- | -- | |
| 09/16/2025 09/16/25 | Price Changed | $365,000 | -2.7% | $304 / Sq Ft | |
| 08/28/2025 08/28/25 | Price Changed | $375,000 | 0.0% | $313 / Sq Ft | |
| 08/28/2025 08/28/25 | For Sale | $375,000 | +5.6% | $313 / Sq Ft | |
| 07/28/2025 07/28/25 | Off Market | $355,000 | -- | -- | |
| 07/01/2025 07/01/25 | Price Changed | $355,000 | -2.7% | $296 / Sq Ft | |
| 06/10/2025 06/10/25 | Price Changed | $365,000 | -2.7% | $304 / Sq Ft | |
| 05/28/2025 05/28/25 | For Sale | $375,000 | +150.2% | $313 / Sq Ft | |
| 07/06/2017 07/06/17 | Sold | $149,900 | 0.0% | $125 / Sq Ft | View Prior Sale |
| 04/22/2017 04/22/17 | Pending | -- | -- | -- | |
| 03/22/2017 03/22/17 | For Sale | $149,900 | -- | $125 / Sq Ft |
Source: Northwest Multiple Listing Service (NWMLS)
Source: Northwest Multiple Listing Service (NWMLS)
MLS Number: 2382322
APN: 900018-010
Nearby Homes
- 7705 158th Street Ct E Unit 119
- 8212 153rd Street Ct E
- 7907 153rd Street Ct E
- 7427 154th St E Unit 14
- 15823 83rd Ave E
- 15126 82nd Ave E
- 16123 77th Ave E
- 7726 162nd St E
- 16212 76th Avenue Ct E
- 16220 76th Avenue Ct E
- 16317 81 Avenue Ct E
- 16216 76th Avenue Ct E
- 8811 158th St E
- 7918 165th Street Ct E
- 7922 165th Street Ct E
- 16022 89th Ave E
- 14518 81st Ave E
- 7207 147th Street Ct E
- 16716 80th Avenue Ct E
- 7010 148th St E
