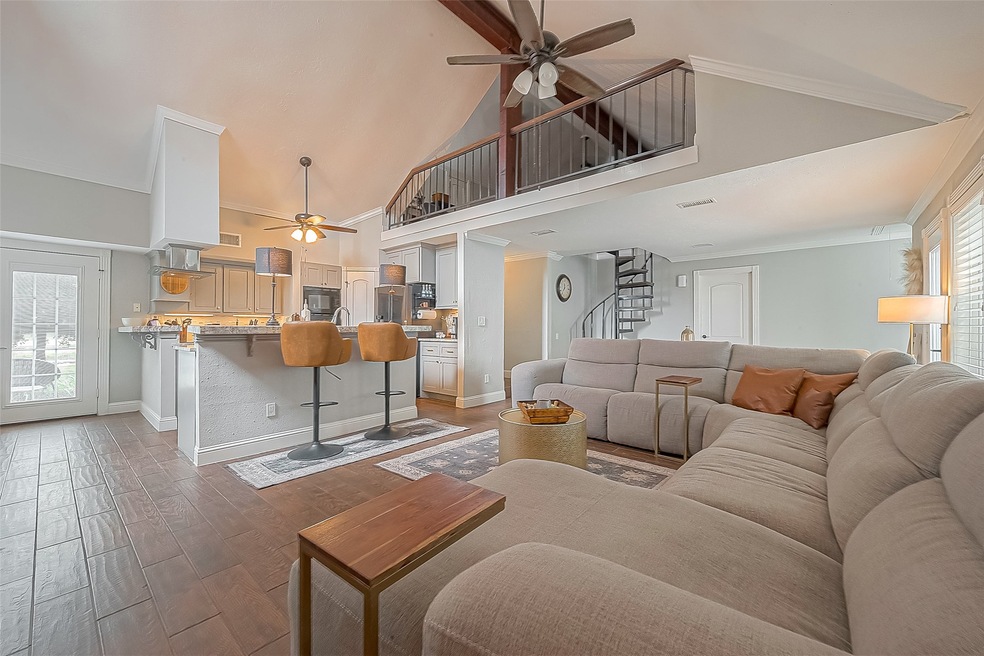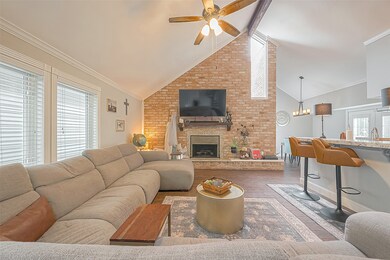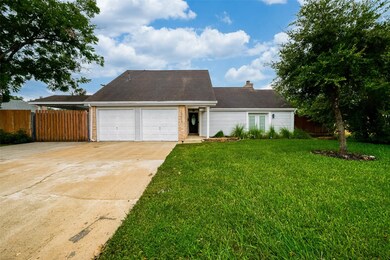
15605 Elwood Dr Jersey Village, TX 77040
Jersey Village NeighborhoodHighlights
- Hot Property
- Parking available for a boat
- In Ground Pool
- Cook Middle School Rated A-
- Golf Course Community
- Deck
About This Home
As of August 2024Welcome to your beautiful new home in the highly sought-after Jersey Village neighborhood, featuring a private pool! This stunning residence is on a charming street near Jersey Meadows Golf Course, with multiple parks within walking and biking distance, ideal for outdoor enthusiasts. Enjoy the benefits of low taxes, no HOA fees, no MUD taxes, and NO FLOODING during BERYL. This gorgeous home boasts a well-designed layout, with 3 spacious bedrooms filled with natural light. Upstairs, a versatile game room/den in the loft provides additional living space for your family. The property includes a 2-car garage, an extra-wide driveway for 3 cars, and a separate gated carport, offering plenty of parking and security. Additionally, there’s a handy storage shed for all your extra belongings. Your backyard oasis has a sparkling pool, perfect for summer entertaining. Conveniently located near 290 and Beltway 8, this home has it all. Schedule your viewing appointment today!
Home Details
Home Type
- Single Family
Est. Annual Taxes
- $9,434
Year Built
- Built in 1978
Lot Details
- 0.29 Acre Lot
- East Facing Home
- Back Yard Fenced and Side Yard
Parking
- 2 Car Attached Garage
- 1 Attached Carport Space
- Oversized Parking
- Garage Door Opener
- Driveway
- Additional Parking
- Parking available for a boat
Home Design
- Traditional Architecture
- Brick Exterior Construction
- Slab Foundation
- Composition Roof
- Vinyl Siding
Interior Spaces
- 2,370 Sq Ft Home
- 1.5-Story Property
- Crown Molding
- High Ceiling
- Ceiling Fan
- Free Standing Fireplace
- Gas Log Fireplace
- Window Treatments
- Family Room Off Kitchen
- Living Room
- Breakfast Room
- Combination Kitchen and Dining Room
- Loft
- Game Room
- Utility Room
- Washer and Electric Dryer Hookup
Kitchen
- Breakfast Bar
- Electric Oven
- Electric Cooktop
- Microwave
- Ice Maker
- Dishwasher
- Kitchen Island
- Granite Countertops
- Disposal
Flooring
- Carpet
- Tile
Bedrooms and Bathrooms
- 3 Bedrooms
- 2 Full Bathrooms
- Double Vanity
- Separate Shower
Home Security
- Security System Owned
- Fire and Smoke Detector
Eco-Friendly Details
- Energy-Efficient Thermostat
Pool
- In Ground Pool
- Gunite Pool
Outdoor Features
- Balcony
- Deck
- Covered patio or porch
- Separate Outdoor Workshop
- Shed
Schools
- Post Elementary School
- Cook Middle School
- Jersey Village High School
Utilities
- Central Heating and Cooling System
- Heating System Uses Gas
- Programmable Thermostat
Listing and Financial Details
- Exclusions: Washer and Dryer
Community Details
Overview
- Built by Builtex Homes, LLC
- Jersey Village Subdivision
- Greenbelt
Recreation
- Golf Course Community
- Community Pool
Ownership History
Purchase Details
Home Financials for this Owner
Home Financials are based on the most recent Mortgage that was taken out on this home.Purchase Details
Home Financials for this Owner
Home Financials are based on the most recent Mortgage that was taken out on this home.Purchase Details
Purchase Details
Home Financials for this Owner
Home Financials are based on the most recent Mortgage that was taken out on this home.Purchase Details
Purchase Details
Purchase Details
Home Financials for this Owner
Home Financials are based on the most recent Mortgage that was taken out on this home.Purchase Details
Home Financials for this Owner
Home Financials are based on the most recent Mortgage that was taken out on this home.Purchase Details
Home Financials for this Owner
Home Financials are based on the most recent Mortgage that was taken out on this home.Purchase Details
Home Financials for this Owner
Home Financials are based on the most recent Mortgage that was taken out on this home.Similar Homes in the area
Home Values in the Area
Average Home Value in this Area
Purchase History
| Date | Type | Sale Price | Title Company |
|---|---|---|---|
| Deed | -- | None Listed On Document | |
| Vendors Lien | -- | First American Mortgage Sln | |
| Warranty Deed | -- | Texas American Title Company | |
| Vendors Lien | -- | Capital Title | |
| Special Warranty Deed | -- | Capital Title | |
| Special Warranty Deed | -- | None Available | |
| Foreclosure Deed | $247,947 | None Available | |
| Vendors Lien | -- | Texas American Title Co | |
| Warranty Deed | -- | None Available | |
| Vendors Lien | -- | First American Title | |
| Vendors Lien | -- | Startex Title Company |
Mortgage History
| Date | Status | Loan Amount | Loan Type |
|---|---|---|---|
| Open | $359,100 | New Conventional | |
| Previous Owner | $328,000 | VA | |
| Previous Owner | $270,519 | New Conventional | |
| Previous Owner | $270,019 | FHA | |
| Previous Owner | $295,000 | New Conventional | |
| Previous Owner | $164,000 | New Conventional | |
| Previous Owner | $20,500 | Unknown | |
| Previous Owner | $171,000 | New Conventional | |
| Previous Owner | $81,450 | Purchase Money Mortgage | |
| Previous Owner | $30,000 | Credit Line Revolving |
Property History
| Date | Event | Price | Change | Sq Ft Price |
|---|---|---|---|---|
| 07/23/2025 07/23/25 | For Sale | $399,500 | +0.1% | $169 / Sq Ft |
| 08/20/2024 08/20/24 | Sold | -- | -- | -- |
| 07/29/2024 07/29/24 | Pending | -- | -- | -- |
| 07/24/2024 07/24/24 | For Sale | $399,000 | +19.1% | $168 / Sq Ft |
| 09/17/2021 09/17/21 | Sold | -- | -- | -- |
| 08/18/2021 08/18/21 | Pending | -- | -- | -- |
| 05/05/2021 05/05/21 | For Sale | $334,900 | -- | $141 / Sq Ft |
Tax History Compared to Growth
Tax History
| Year | Tax Paid | Tax Assessment Tax Assessment Total Assessment is a certain percentage of the fair market value that is determined by local assessors to be the total taxable value of land and additions on the property. | Land | Improvement |
|---|---|---|---|---|
| 2024 | $972 | $379,676 | $139,553 | $240,123 |
| 2023 | $972 | $428,946 | $108,138 | $320,808 |
| 2022 | $9,321 | $369,236 | $93,035 | $276,201 |
| 2021 | $8,775 | $316,120 | $93,035 | $223,085 |
| 2020 | $8,406 | $297,579 | $93,035 | $204,544 |
| 2019 | $7,881 | $269,379 | $84,578 | $184,801 |
| 2018 | $4,132 | $286,942 | $84,578 | $202,364 |
| 2017 | $7,495 | $286,942 | $84,578 | $202,364 |
| 2016 | $6,813 | $277,576 | $84,578 | $192,998 |
| 2015 | $4,498 | $236,049 | $72,495 | $163,554 |
| 2014 | $4,498 | $192,479 | $58,600 | $133,879 |
Agents Affiliated with this Home
-
S
Seller's Agent in 2025
Shelley Prince
Compass RE Texas, LLC - Memorial
(832) 899-4788
39 Total Sales
-
L
Seller's Agent in 2024
LaVonne Pitney
PRG, Realtors
(713) 805-8871
2 in this area
11 Total Sales
-
R
Buyer's Agent in 2024
Rochelle Hayes
Living Houston Real Estate LLC
(559) 404-9033
1 in this area
6 Total Sales
-

Seller's Agent in 2021
Kenneth Jones
Coldwell Banker Realty - Bellaire-Metropolitan
(713) 857-2625
1 in this area
167 Total Sales
Map
Source: Houston Association of REALTORS®
MLS Number: 71346539
APN: 0821150000012
- 15621 Elwood Dr
- 15509 Lakeview Dr
- 15510 Jersey Dr
- 15708 Acapulco Dr
- 15810 Juneau Ln
- 8210 N Tahoe Dr
- 15818 Acapulco Dr
- 15505 Shanghai St
- 8216 N Tahoe Dr
- 15414 Ashburton Dr
- 15914 Elwood Dr
- 8010 Senate Ave
- 16010 Acapulco Dr
- 16106 Acapulco Dr
- 16110 Saint Helier St
- 15817 Honolulu St
- 8 Epernay Place
- 9143 Bearcove Cir
- 8606 Argentina St
- 16201 Singapore Ln






