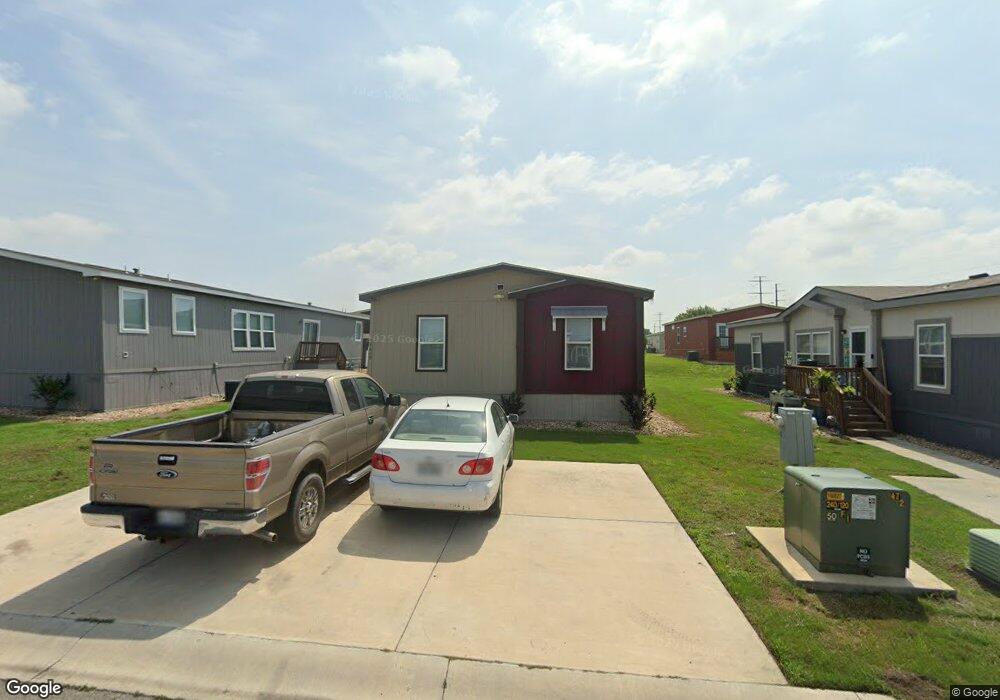15605 Floret Trace Unit 909 Pflugerville, TX 78660
East Pecan Neighborhood
3
Beds
2
Baths
1,445
Sq Ft
--
Built
About This Home
This home is located at 15605 Floret Trace Unit 909, Pflugerville, TX 78660. 15605 Floret Trace Unit 909 is a home located in Travis County with nearby schools including Dessau Elementary School, Weiss High School, and IDEA Pflugerville Academy.
Create a Home Valuation Report for This Property
The Home Valuation Report is an in-depth analysis detailing your home's value as well as a comparison with similar homes in the area
Home Values in the Area
Average Home Value in this Area
Tax History Compared to Growth
Map
Nearby Homes
- 3351 Killingworth Unit 519
- 3407 Hint Trace Unit 570
- 1505 Alana Falls Ave
- 1313 Alana Falls Ave
- Oakridge Plan at Greenwood - Cottage Collection
- Idlewood Plan at Greenwood - Cottage Collection
- Whitetail Plan at Greenwood - Cottage Collection
- Oxford Plan at Greenwood - Watermill Collection
- Ramsey Plan at Greenwood - Watermill Collection
- Kitson Plan at Greenwood - Cottage Collection
- Pearce Plan at Greenwood - Watermill Collection
- Littleton Plan at Greenwood - Watermill Collection
- Pinehollow Plan at Greenwood - Cottage Collection
- Newlin Plan at Greenwood - Watermill Collection
- Beckman Plan at Greenwood - Watermill Collection
- 1309 Alana Falls Ave
- 1717 Lorant Ln
- 1312 Purple Martin Dr
- 14201 Macquarie Dr
- 3024 Louris Ln
- 15605 Floret Trace
- 2509 Mablo Ridge Dr Unit 966
- 2513 Halite Bend Unit 944
- 2513 Halite Bend
- 2719 Halite Bend
- 14807 Lone Paddock Ln
- 3351 Killingsworth Ln Unit 467
- 3351 Killingsworth Ln Unit 448
- 3351 Killingsworth Ln Unit 468
- 3351 Killingsworth Ln Unit 496
- 3351 Killingsworth Ln Unit 497
- 3351 Killingsworth Ln Unit 457
- 3351 Killingsworth Ln Unit 430
- 3351 Killingsworth Ln Unit 461
- 3351 Killingsworth Ln
- 3351 Killingsworth Ln Unit 442
- 3351 Killingsworth Ln Unit 481
- 3405 Hint Trace Unit 569
- 2801 Halite Bend
- 3304 Hint Trace Unit 778
