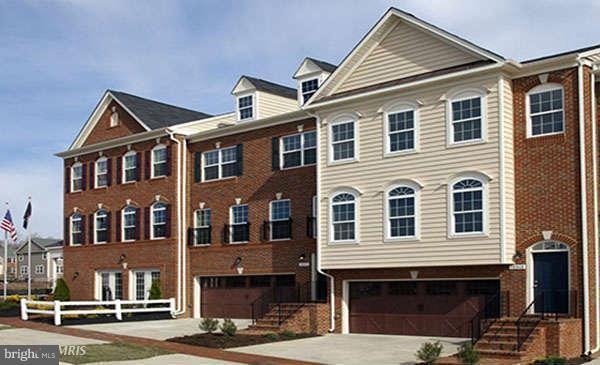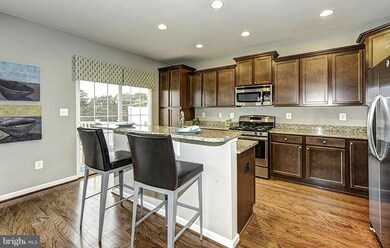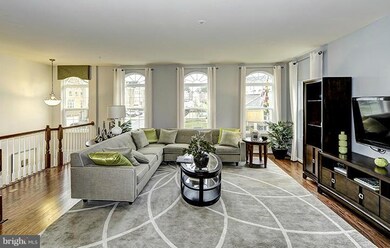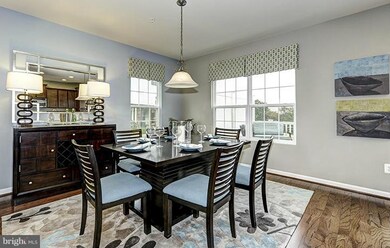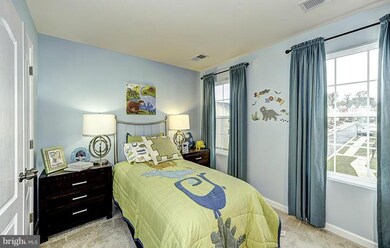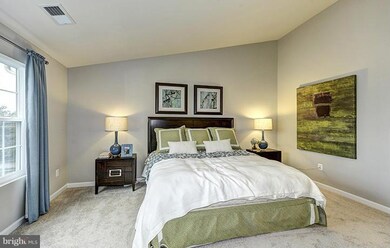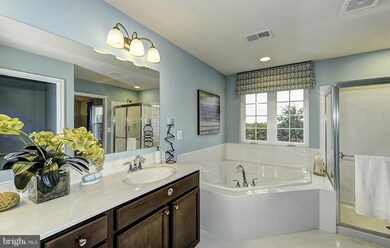
15606 Monksilver Bend Upper Marlboro, MD 20774
Highlights
- Golf Club
- Newly Remodeled
- Community Lake
- Fitness Center
- Open Floorplan
- Clubhouse
About This Home
As of July 2021Immed. Delv. New 3 level, luxury, garage town home. New home just off the Lake. Features three finished levels with 3 bedrooms, 3 full and 1 half baths, finished recreation room in lower level and 2 car garage. Master suite with huge walk in closet, separate shower and bath. Features include granite counters, maple cabinets, stainless appliances & hardwood flooring. PHOTOS ARE RERESENTATIVE ONLY.
Last Agent to Sell the Property
J. Michael Crosby
Crosby Real Estate Assocates Listed on: 08/02/2015
Townhouse Details
Home Type
- Townhome
Est. Annual Taxes
- $7,236
Year Built
- Built in 2015 | Newly Remodeled
Lot Details
- 1,920 Sq Ft Lot
- Two or More Common Walls
HOA Fees
- $125 Monthly HOA Fees
Parking
- 2 Car Attached Garage
- Front Facing Garage
- Off-Street Parking
Home Design
- Traditional Architecture
- Brick Exterior Construction
- Vinyl Siding
Interior Spaces
- 2,468 Sq Ft Home
- Property has 3 Levels
- Open Floorplan
- Entrance Foyer
- Great Room
- Living Room
- Game Room
- Wood Flooring
- Attic
Kitchen
- Breakfast Area or Nook
- Eat-In Kitchen
- Gas Oven or Range
- Self-Cleaning Oven
- Microwave
- Ice Maker
- Dishwasher
- Kitchen Island
- Upgraded Countertops
- Disposal
Bedrooms and Bathrooms
- 3 Bedrooms
- En-Suite Primary Bedroom
- En-Suite Bathroom
- 3.5 Bathrooms
Laundry
- Laundry Room
- Washer and Dryer Hookup
Home Security
Schools
- Patuxent Elementary School
Utilities
- Forced Air Heating and Cooling System
- Electric Water Heater
Listing and Financial Details
- Home warranty included in the sale of the property
- Tax Lot 20
Community Details
Overview
- Association fees include management, pool(s), road maintenance
- Built by LENNAR
- Beechtree Subdivision, Lismore Floorplan
- Community Lake
Amenities
- Picnic Area
- Clubhouse
- Community Center
- Meeting Room
- Party Room
- Recreation Room
Recreation
- Golf Club
- Golf Course Membership Available
- Tennis Courts
- Soccer Field
- Community Playground
- Fitness Center
- Community Pool
- Putting Green
- Jogging Path
- Bike Trail
Security
- Fire and Smoke Detector
- Fire Sprinkler System
Ownership History
Purchase Details
Home Financials for this Owner
Home Financials are based on the most recent Mortgage that was taken out on this home.Purchase Details
Home Financials for this Owner
Home Financials are based on the most recent Mortgage that was taken out on this home.Purchase Details
Similar Homes in Upper Marlboro, MD
Home Values in the Area
Average Home Value in this Area
Purchase History
| Date | Type | Sale Price | Title Company |
|---|---|---|---|
| Deed | $515,000 | Prime Title Group Llc | |
| Deed | $373,990 | North American Title Ins Co | |
| Deed | $554,827 | North American Title Mpany |
Mortgage History
| Date | Status | Loan Amount | Loan Type |
|---|---|---|---|
| Open | $489,250 | New Conventional | |
| Previous Owner | $367,215 | FHA |
Property History
| Date | Event | Price | Change | Sq Ft Price |
|---|---|---|---|---|
| 07/29/2021 07/29/21 | Sold | $515,000 | +4.0% | $258 / Sq Ft |
| 06/20/2021 06/20/21 | Pending | -- | -- | -- |
| 06/15/2021 06/15/21 | For Sale | $495,000 | 0.0% | $248 / Sq Ft |
| 05/18/2020 05/18/20 | Rented | $2,000 | 0.0% | -- |
| 05/13/2020 05/13/20 | For Rent | $2,000 | 0.0% | -- |
| 02/05/2016 02/05/16 | Sold | $373,990 | 0.0% | $152 / Sq Ft |
| 11/27/2015 11/27/15 | Pending | -- | -- | -- |
| 11/15/2015 11/15/15 | For Sale | $373,990 | 0.0% | $152 / Sq Ft |
| 09/16/2015 09/16/15 | Pending | -- | -- | -- |
| 08/02/2015 08/02/15 | For Sale | $373,990 | -- | $152 / Sq Ft |
Tax History Compared to Growth
Tax History
| Year | Tax Paid | Tax Assessment Tax Assessment Total Assessment is a certain percentage of the fair market value that is determined by local assessors to be the total taxable value of land and additions on the property. | Land | Improvement |
|---|---|---|---|---|
| 2024 | $7,236 | $461,500 | $0 | $0 |
| 2023 | $6,639 | $421,400 | $0 | $0 |
| 2022 | $6,043 | $381,300 | $100,000 | $281,300 |
| 2021 | $5,917 | $372,833 | $0 | $0 |
| 2020 | $5,791 | $364,367 | $0 | $0 |
| 2019 | $5,096 | $355,900 | $100,000 | $255,900 |
| 2018 | $5,608 | $353,333 | $0 | $0 |
| 2017 | $5,195 | $350,767 | $0 | $0 |
| 2016 | -- | $348,200 | $0 | $0 |
| 2015 | -- | $11,200 | $0 | $0 |
Agents Affiliated with this Home
-

Seller's Agent in 2021
Lakeisha Malloy
Samson Properties
(240) 299-3758
1 in this area
30 Total Sales
-

Buyer's Agent in 2021
Michael Paige
Keller Williams Preferred Properties
(202) 236-2164
2 in this area
43 Total Sales
-

Seller's Agent in 2020
Eze Okwodu
Samson Properties
(301) 559-2872
2 in this area
256 Total Sales
-
J
Seller's Agent in 2016
J. Michael Crosby
Crosby Real Estate Assocates
Map
Source: Bright MLS
MLS Number: 1001051583
APN: 03-5562692
- 15622 Swanscombe Loop
- 3109 Presidential Golf Dr
- 2805 Medstead Ln
- 2819 Moores Plains Blvd
- 16332 Brooktrail Ct
- 15604 Tibberton Terrace
- 15503 Humberside Way
- 15303 Glastonbury Way
- 15305 Glastonbury Way
- 15305 Kettlebaston Ln
- 2300 Barnstable Dr
- 15446 Symondsbury Way
- 15426 Symondsbury Way
- 3902 Presidential Golf Dr
- 3604 Halloway N
- 3402 Halloway S
- 15305 Torcross Way
- 3605 Eyre Dr S
- 3900 Chancelsors Dr
- 3512 Eyre Dr S
