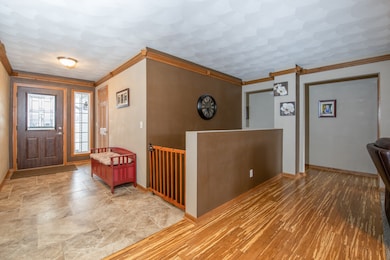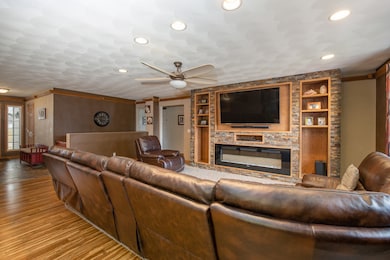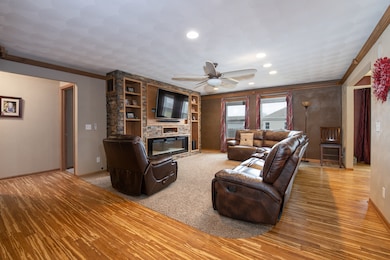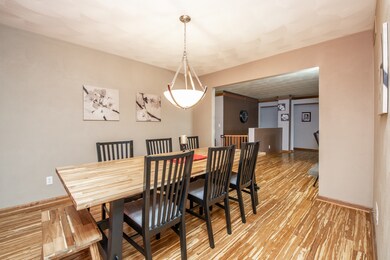
15606 Taylor St South Beloit, IL 61080
Highlights
- Recreation Room
- Attached Garage
- Forced Air Heating and Cooling System
- Prairie Hill Elementary School Rated A
About This Home
As of May 2020Welcome home! This home is a must see! Over 3000 sq ft of finished space! Gleaming Bamboo flooring throughout, newer carpet and ceramic flooring. This awesome great room has beautifully done custom built in piled stone entertainment system with LED fireplace, crown molding with accent lighting and new can lights. Kitchen has nice tile back splash and leads you to the first floor laundry room. A rarely seen attached 4 car garage has clean epoxy floors. Generously sized master offers en suite bath and walk in closet. There's more! Lower level has rec room, office, full bath, and bonus room. In addition to that there's a work shop equipped with built in compressor. Exterior offers newer deck and fire pit! Highly sought after Prairie Hill/Hononegah school districts. Don't miss out on this truly outstanding home!
Last Agent to Sell the Property
Kristina Campbell
Key Realty License #475126050 Listed on: 04/01/2020

Co-Listed By
Lindsay Castronovo
Key Realty Inc
Last Buyer's Agent
Dixie Kalk
Berkshire Hathaway HomeServices Starck Real Estate License #475135902

Home Details
Home Type
- Single Family
Est. Annual Taxes
- $5,362
Year Built
- 2007
Parking
- Attached Garage
- Parking Included in Price
- Garage Is Owned
Home Design
- Vinyl Siding
Interior Spaces
- Recreation Room
Finished Basement
- Basement Fills Entire Space Under The House
- Finished Basement Bathroom
Utilities
- Forced Air Heating and Cooling System
- Heating System Uses Gas
Listing and Financial Details
- Homeowner Tax Exemptions
Ownership History
Purchase Details
Home Financials for this Owner
Home Financials are based on the most recent Mortgage that was taken out on this home.Purchase Details
Home Financials for this Owner
Home Financials are based on the most recent Mortgage that was taken out on this home.Similar Homes in the area
Home Values in the Area
Average Home Value in this Area
Purchase History
| Date | Type | Sale Price | Title Company |
|---|---|---|---|
| Warranty Deed | $196,000 | Schlueter Ecklund & Davitt/Nn | |
| Grant Deed | $190,000 | Title Underwriters Agency |
Mortgage History
| Date | Status | Loan Amount | Loan Type |
|---|---|---|---|
| Open | $32,000 | Credit Line Revolving | |
| Open | $186,105 | New Conventional | |
| Previous Owner | $140,000 | New Conventional |
Property History
| Date | Event | Price | Change | Sq Ft Price |
|---|---|---|---|---|
| 05/29/2020 05/29/20 | Sold | $195,900 | -1.5% | $112 / Sq Ft |
| 04/16/2020 04/16/20 | Pending | -- | -- | -- |
| 04/07/2020 04/07/20 | Price Changed | $198,900 | -5.2% | $114 / Sq Ft |
| 04/01/2020 04/01/20 | For Sale | $209,900 | +10.5% | $120 / Sq Ft |
| 09/22/2017 09/22/17 | Sold | $190,000 | 0.0% | $108 / Sq Ft |
| 08/16/2017 08/16/17 | Pending | -- | -- | -- |
| 08/15/2017 08/15/17 | For Sale | $190,000 | +50.8% | $108 / Sq Ft |
| 08/10/2012 08/10/12 | Sold | $126,000 | -6.7% | -- |
| 07/10/2012 07/10/12 | Pending | -- | -- | -- |
| 04/02/2012 04/02/12 | For Sale | $135,000 | -- | -- |
Tax History Compared to Growth
Tax History
| Year | Tax Paid | Tax Assessment Tax Assessment Total Assessment is a certain percentage of the fair market value that is determined by local assessors to be the total taxable value of land and additions on the property. | Land | Improvement |
|---|---|---|---|---|
| 2024 | $5,362 | $72,609 | $14,431 | $58,178 |
| 2023 | $5,185 | $65,161 | $12,951 | $52,210 |
| 2022 | $4,929 | $59,567 | $11,839 | $47,728 |
| 2021 | $4,715 | $55,958 | $11,122 | $44,836 |
| 2020 | $4,617 | $53,925 | $10,718 | $43,207 |
| 2019 | $4,501 | $51,509 | $10,238 | $41,271 |
| 2018 | $3,936 | $45,500 | $9,838 | $35,662 |
| 2017 | $3,998 | $43,885 | $9,489 | $34,396 |
| 2016 | $3,849 | $43,181 | $9,337 | $33,844 |
| 2015 | $3,807 | $41,947 | $9,070 | $32,877 |
| 2014 | $3,687 | $41,416 | $8,955 | $32,461 |
Agents Affiliated with this Home
-
K
Seller's Agent in 2020
Kristina Campbell
Key Realty
-
L
Seller Co-Listing Agent in 2020
Lindsay Castronovo
Key Realty Inc
-
D
Buyer's Agent in 2020
Dixie Kalk
Berkshire Hathaway HomeServices Starck Real Estate
-
Ryan Sullivan

Seller's Agent in 2017
Ryan Sullivan
Keller Williams Realty Signature
(815) 519-6384
11 in this area
184 Total Sales
-
B
Buyer's Agent in 2012
Benjamin Fouke
RE/MAX
Map
Source: Midwest Real Estate Data (MRED)
MLS Number: MRD10681292
APN: 04-04-453-008
- 15543 Bryden Dr
- 15551 Finley Way
- 15432 Willowbrook Rd
- 5637 Longest Dr
- 15212 Willowbrook Rd
- 5804 Fairway Dr
- 5757 Reidenbach Rd
- XXXX Gridley Ln
- XXXX Willowbrook Rd
- 15580 White Oak Dr
- 6734 White Oak Dr
- 6814 Kristines Way
- 15611
- 1875 Sherwood Dr SW
- 5623 Daniel Dr
- 7956 Prairie Hill Rd
- 2724 E State Line Rd






