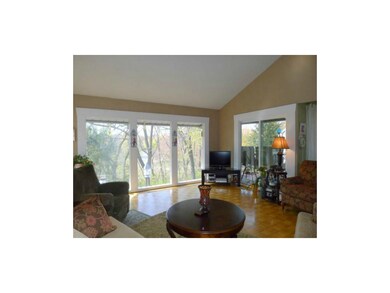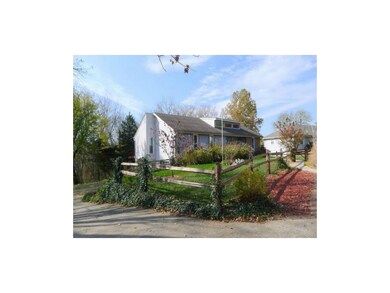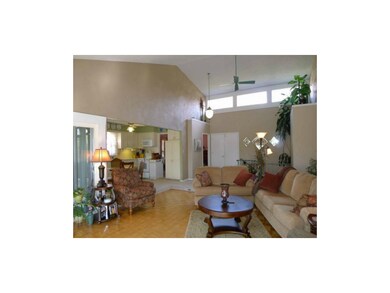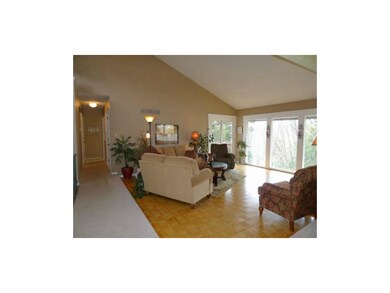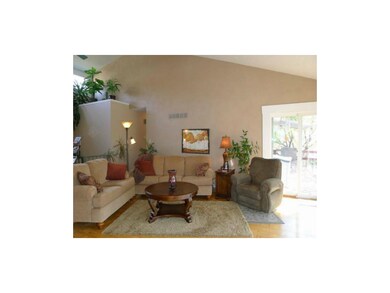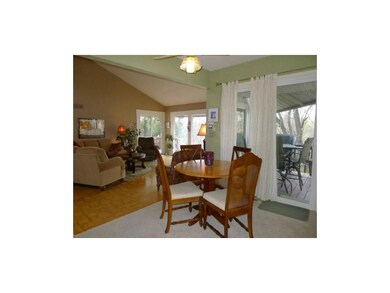
15607 E 45th Place S Independence, MO 64055
Southern NeighborhoodHighlights
- Contemporary Architecture
- Central Heating and Cooling System
- 2 Car Garage
- Formal Dining Room
About This Home
As of June 2025Very Cool Floor plan with Wall of windows in living area overlooking wooded lot, Lots of naturel light, Very Open ,Vaulted Ceilings. The possiblites are endless! Nice Double Decks , One off the kitchen makes for a great outdoor dining area. formal dining, Finished Lower Level. Lots of storage A neighborhood of tree lined streets
Last Agent to Sell the Property
RE/MAX Innovations License #2003016815 Listed on: 11/10/2012

Home Details
Home Type
- Single Family
Est. Annual Taxes
- $1,909
Year Built
- Built in 1975
Parking
- 2 Car Garage
- Side Facing Garage
Home Design
- Contemporary Architecture
- Composition Roof
- Vinyl Siding
Interior Spaces
- Formal Dining Room
- Laundry on lower level
- Finished Basement
Bedrooms and Bathrooms
- 3 Bedrooms
- 2 Full Bathrooms
Utilities
- Central Heating and Cooling System
Community Details
- Green Crest Subdivision
Listing and Financial Details
- Assessor Parcel Number 33-610-01-27-00-0-00-000
Ownership History
Purchase Details
Home Financials for this Owner
Home Financials are based on the most recent Mortgage that was taken out on this home.Purchase Details
Home Financials for this Owner
Home Financials are based on the most recent Mortgage that was taken out on this home.Purchase Details
Home Financials for this Owner
Home Financials are based on the most recent Mortgage that was taken out on this home.Purchase Details
Home Financials for this Owner
Home Financials are based on the most recent Mortgage that was taken out on this home.Purchase Details
Similar Homes in Independence, MO
Home Values in the Area
Average Home Value in this Area
Purchase History
| Date | Type | Sale Price | Title Company |
|---|---|---|---|
| Warranty Deed | -- | Continental Title Company | |
| Interfamily Deed Transfer | -- | Servicelink | |
| Warranty Deed | -- | Stewart Title Co | |
| Warranty Deed | -- | Continential Title | |
| Interfamily Deed Transfer | -- | -- |
Mortgage History
| Date | Status | Loan Amount | Loan Type |
|---|---|---|---|
| Previous Owner | $163,000 | New Conventional | |
| Previous Owner | $161,269 | FHA | |
| Previous Owner | $162,011 | FHA | |
| Previous Owner | $123,000 | VA |
Property History
| Date | Event | Price | Change | Sq Ft Price |
|---|---|---|---|---|
| 06/13/2025 06/13/25 | Sold | -- | -- | -- |
| 05/04/2025 05/04/25 | Pending | -- | -- | -- |
| 04/18/2025 04/18/25 | For Sale | $310,000 | +96.8% | $128 / Sq Ft |
| 06/07/2018 06/07/18 | Sold | -- | -- | -- |
| 05/06/2018 05/06/18 | Pending | -- | -- | -- |
| 05/04/2018 05/04/18 | For Sale | $157,500 | +26.0% | $97 / Sq Ft |
| 12/28/2012 12/28/12 | Sold | -- | -- | -- |
| 11/21/2012 11/21/12 | Pending | -- | -- | -- |
| 11/10/2012 11/10/12 | For Sale | $124,999 | -- | $77 / Sq Ft |
Tax History Compared to Growth
Tax History
| Year | Tax Paid | Tax Assessment Tax Assessment Total Assessment is a certain percentage of the fair market value that is determined by local assessors to be the total taxable value of land and additions on the property. | Land | Improvement |
|---|---|---|---|---|
| 2024 | $3,526 | $50,886 | $8,979 | $41,907 |
| 2023 | $3,445 | $50,886 | $4,518 | $46,368 |
| 2022 | $2,681 | $36,290 | $8,626 | $27,664 |
| 2021 | $2,679 | $36,290 | $8,626 | $27,664 |
| 2020 | $2,411 | $31,733 | $8,626 | $23,107 |
| 2019 | $2,373 | $31,733 | $8,626 | $23,107 |
| 2018 | $881,875 | $27,234 | $4,391 | $22,843 |
| 2017 | $2,043 | $27,234 | $4,391 | $22,843 |
| 2016 | $2,043 | $25,833 | $5,480 | $20,353 |
| 2014 | $1,941 | $25,080 | $5,320 | $19,760 |
Agents Affiliated with this Home
-
T
Seller's Agent in 2025
Tim Haug
HomeSmart Legacy
(816) 885-7318
1 in this area
63 Total Sales
-
D
Buyer's Agent in 2025
Destiny Dillon
Homes by Darcy LLC
(785) 424-3917
1 in this area
11 Total Sales
-

Seller's Agent in 2018
Darcy Roach
Homes by Darcy LLC
(816) 863-0989
452 Total Sales
-

Seller Co-Listing Agent in 2018
Kristy Talley
Blue Bird Real Estate Holden, MO
(816) 529-8611
74 Total Sales
-

Seller's Agent in 2012
Rae Ann Burke
RE/MAX Innovations
(816) 529-9244
145 Total Sales
Map
Source: Heartland MLS
MLS Number: 1805334
APN: 33-610-01-27-00-0-00-000
- 15398 E 45th Place S
- 15307 E 44th Terrace S
- 15305 E 44th St S
- 4328 S Brentwood St
- 4705 S Brentwood Ave
- 4707 S Brentwood Ave
- 4573 S Saville Ct
- 15804 E 42nd Place
- 15150 Highway 40 W
- 15010 Highway 40 W
- 15008 E 43rd St S
- 16001 E Us 40 Hwy
- 4323 S Megan Ct Unit 7
- 4304 S Bryant Unit #1 Ct
- 4222 E 42nd Street Ct
- 4305 S Cromwell Dr
- 15405 E 40th St S
- 4162 S Bryant Dr
- 14508 E 43rd St S
- 14901 E 48th Terrace

