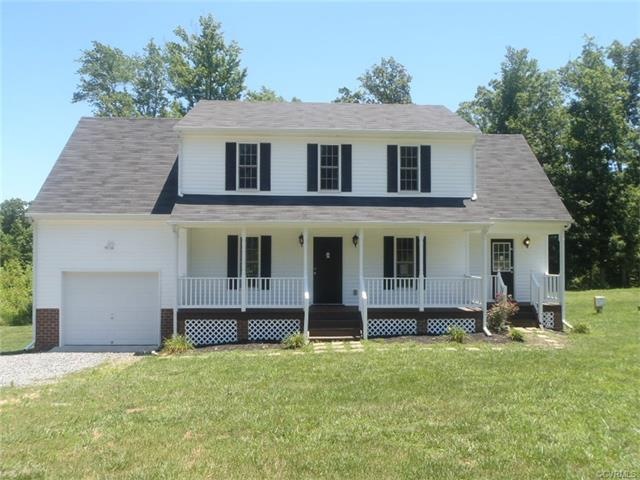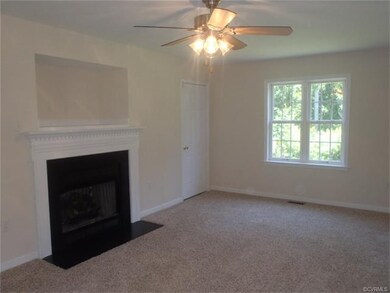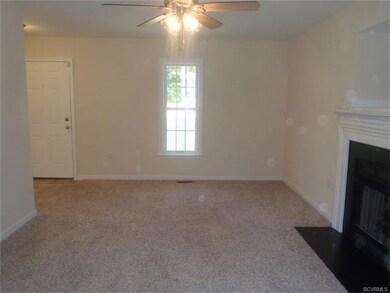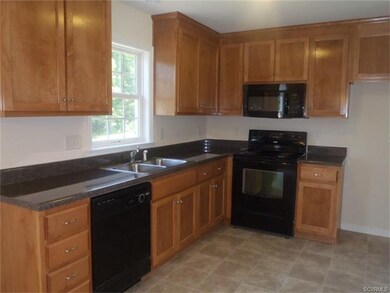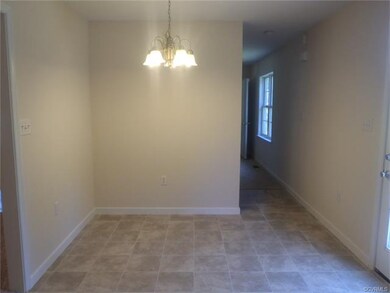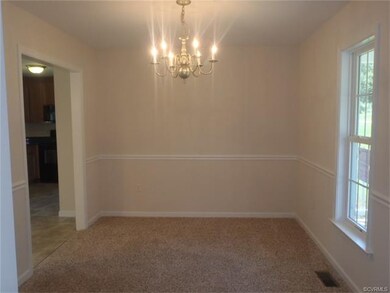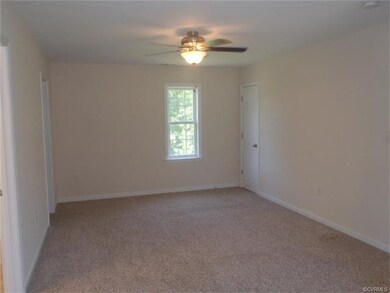
15607 Haggis Dr Chesterfield, VA 23838
South Chesterfield County NeighborhoodHighlights
- Deck
- Separate Formal Living Room
- 1 Car Direct Access Garage
- Transitional Architecture
- Breakfast Area or Nook
- Front Porch
About This Home
As of October 2024This spacious 2 story home features 3 bedrooms, 2 and a half baths. Plenty of space in a generous sized Great Room with fireplace, formal dining room, a well designed kitchen with appliances and open breakfast nook. No lack of storage here! Walk in closets for every bedroom. Complete with an attached garage. Separate entry to mudroom, laundry and half bath make outside fun a breeze to clean up. The extensive covered front porch and rear deck offer country views on a massive private lot. This home shows like new! This is a Fannie Mae HomePath home.
Last Agent to Sell the Property
Harris & Assoc, Inc License #0225079182 Listed on: 06/23/2016
Home Details
Home Type
- Single Family
Est. Annual Taxes
- $1,749
Year Built
- Built in 2007
Lot Details
- 0.98 Acre Lot
- Zoning described as R25
Parking
- 1 Car Direct Access Garage
- Oversized Parking
- Dry Walled Garage
- Off-Street Parking
Home Design
- Transitional Architecture
- Frame Construction
- Composition Roof
- Vinyl Siding
Interior Spaces
- 1,635 Sq Ft Home
- 2-Story Property
- Ceiling Fan
- Gas Fireplace
- Separate Formal Living Room
- Crawl Space
Kitchen
- Breakfast Area or Nook
- Eat-In Kitchen
- Oven
- Stove
- Range Hood
- Microwave
- Dishwasher
Flooring
- Partially Carpeted
- Vinyl
Bedrooms and Bathrooms
- 3 Bedrooms
- Double Vanity
Outdoor Features
- Deck
- Front Porch
- Stoop
Schools
- Ettrick Elementary School
- Matoaca Middle School
- Matoaca High School
Utilities
- Forced Air Zoned Heating and Cooling System
- Water Heater
- Septic Tank
Community Details
- Rivers Trace Subdivision
Listing and Financial Details
- REO, home is currently bank or lender owned
- Tax Lot 25
- Assessor Parcel Number 743-62-69-84-100-000
Ownership History
Purchase Details
Home Financials for this Owner
Home Financials are based on the most recent Mortgage that was taken out on this home.Purchase Details
Home Financials for this Owner
Home Financials are based on the most recent Mortgage that was taken out on this home.Purchase Details
Home Financials for this Owner
Home Financials are based on the most recent Mortgage that was taken out on this home.Purchase Details
Purchase Details
Home Financials for this Owner
Home Financials are based on the most recent Mortgage that was taken out on this home.Similar Homes in the area
Home Values in the Area
Average Home Value in this Area
Purchase History
| Date | Type | Sale Price | Title Company |
|---|---|---|---|
| Bargain Sale Deed | $355,000 | Village Community Title | |
| Warranty Deed | $235,000 | Attorney | |
| Special Warranty Deed | $190,000 | Appomattox Title Company Inc | |
| Warranty Deed | $225,480 | Attorney | |
| Warranty Deed | $243,309 | -- |
Mortgage History
| Date | Status | Loan Amount | Loan Type |
|---|---|---|---|
| Open | $348,570 | FHA | |
| Previous Owner | $237,373 | New Conventional | |
| Previous Owner | $190,000 | VA | |
| Previous Owner | $235,825 | New Conventional | |
| Previous Owner | $243,300 | New Conventional |
Property History
| Date | Event | Price | Change | Sq Ft Price |
|---|---|---|---|---|
| 10/31/2024 10/31/24 | Sold | $355,000 | 0.0% | $217 / Sq Ft |
| 09/27/2024 09/27/24 | Pending | -- | -- | -- |
| 09/21/2024 09/21/24 | Price Changed | $355,000 | -1.4% | $217 / Sq Ft |
| 09/05/2024 09/05/24 | For Sale | $360,000 | +53.2% | $220 / Sq Ft |
| 05/01/2020 05/01/20 | Sold | $235,000 | 0.0% | $144 / Sq Ft |
| 03/04/2020 03/04/20 | Pending | -- | -- | -- |
| 03/02/2020 03/02/20 | For Sale | $235,000 | +23.7% | $144 / Sq Ft |
| 09/06/2016 09/06/16 | Sold | $190,000 | +2.7% | $116 / Sq Ft |
| 07/29/2016 07/29/16 | Pending | -- | -- | -- |
| 07/25/2016 07/25/16 | Price Changed | $185,000 | -6.5% | $113 / Sq Ft |
| 06/23/2016 06/23/16 | For Sale | $197,900 | -- | $121 / Sq Ft |
Tax History Compared to Growth
Tax History
| Year | Tax Paid | Tax Assessment Tax Assessment Total Assessment is a certain percentage of the fair market value that is determined by local assessors to be the total taxable value of land and additions on the property. | Land | Improvement |
|---|---|---|---|---|
| 2025 | $2,716 | $302,400 | $73,500 | $228,900 |
| 2024 | $2,716 | $291,400 | $68,600 | $222,800 |
| 2023 | $2,505 | $275,300 | $63,700 | $211,600 |
| 2022 | $2,288 | $248,700 | $60,800 | $187,900 |
| 2021 | $2,278 | $232,800 | $58,800 | $174,000 |
| 2020 | $2,016 | $212,200 | $58,800 | $153,400 |
| 2019 | $1,979 | $208,300 | $57,000 | $151,300 |
| 2018 | $1,878 | $197,700 | $54,000 | $143,700 |
| 2017 | $1,807 | $188,200 | $53,000 | $135,200 |
| 2016 | $1,749 | $182,200 | $52,000 | $130,200 |
| 2015 | $1,683 | $175,300 | $52,000 | $123,300 |
| 2014 | $1,653 | $172,200 | $52,000 | $120,200 |
Agents Affiliated with this Home
-
C
Seller's Agent in 2024
Chandler Shornak
Real Broker LLC
-
R
Buyer's Agent in 2024
Reagan Cox
Long & Foster
-
L
Seller's Agent in 2020
Lorna Cornett
Weichert Corporate
-
A
Buyer's Agent in 2020
Andrew Corbitt
Coldwell Banker Prime
-
A
Seller's Agent in 2016
Anna Barlow
Harris & Assoc, Inc
-
J
Seller Co-Listing Agent in 2016
Joy Harris-Cobb
Harris & Assoc, Inc
Map
Source: Central Virginia Regional MLS
MLS Number: 1621702
APN: 743-62-69-84-100-000
- 11812 Corte Castle Rd
- 15606 Corte Castle Terrace
- 15631 Corte Castle Terrace
- 15819 Chesdin Bluff Dr
- 15807 Chesdin Bluff Dr
- 11818 Chesdin Bluff Terrace
- 11851 River Rd
- 15606 Exter Mill Rd
- 11965 River Rd
- 15506 Chesdin Landing Ct
- 10950 Buttevant Dr
- 14811 Northwood Dr
- 13337 Drake Mallard Place
- 13601 Bundle Rd
- 13406 Drake Mallard Ct
- 10512 River Rd
- XX Even Keel Ln
- 13325 Shore Lake Turn
- 861 Sutherland Rd
- 13519 Pungo Ct
