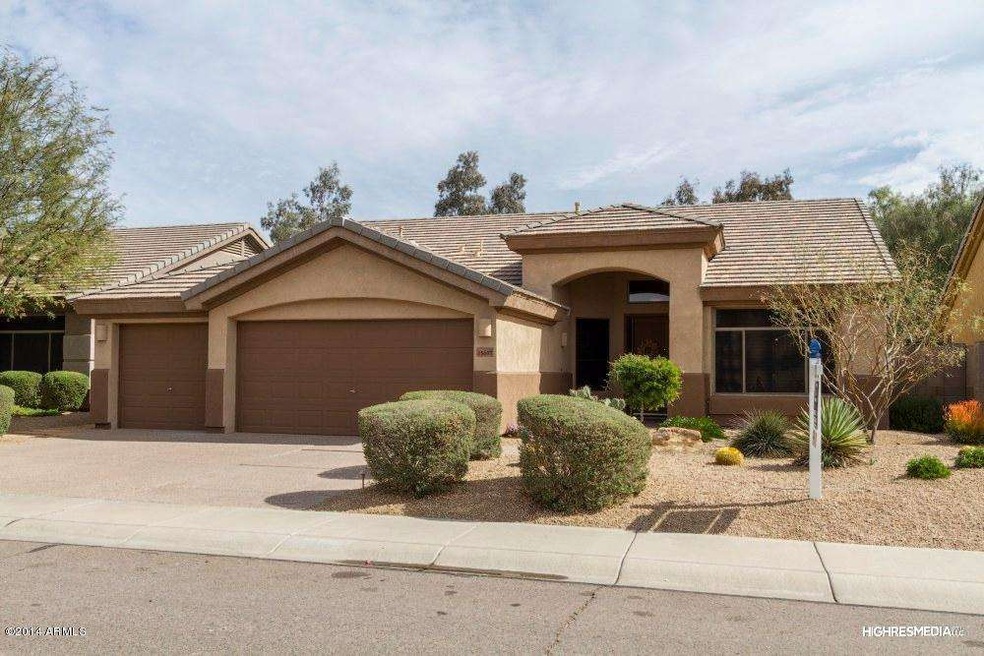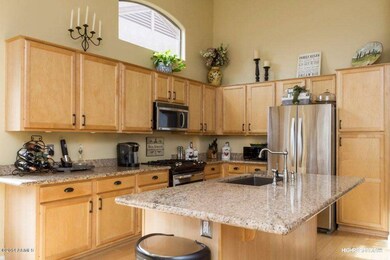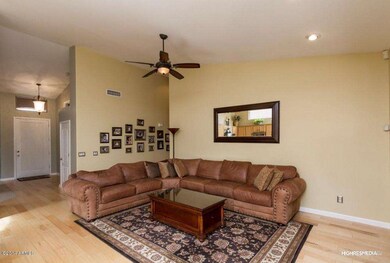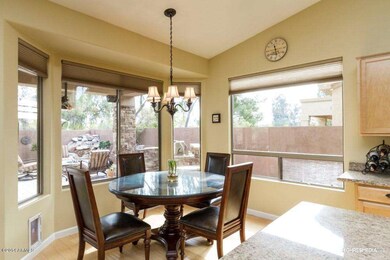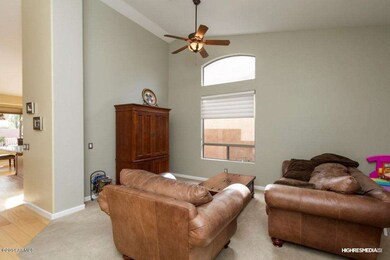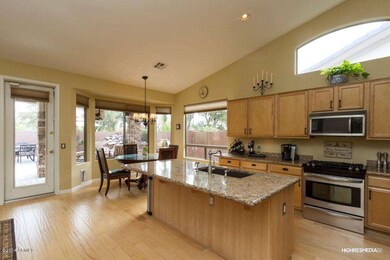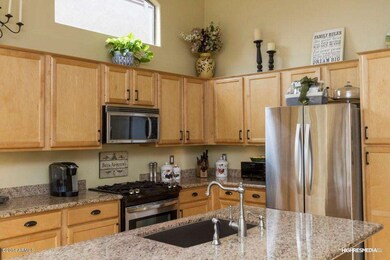
15607 N 65th St Scottsdale, AZ 85254
Kierland NeighborhoodHighlights
- Play Pool
- 0.16 Acre Lot
- Wood Flooring
- Desert Springs Preparatory Elementary School Rated A
- Vaulted Ceiling
- Granite Countertops
About This Home
As of May 2019Fabulous home in Kierland where homes RARELY come on the market.Property features: 3 bedrooms plus office, 2 baths, very open floor plan with hardwood and travertine tile floors in all the right places.Light and bright with lots of niche windows and views of the golf course and Mcdowell Mtns from the resort like backyard. Spacious kitchen open to family room with granite countertops and stainless steel appliances. Low maintenance backyard with covered patio, pebble tec pool and built in stone BBQ grill. This homes is truly move-in ready and won't last! All appliances stay..
Last Agent to Sell the Property
Fathom Realty Elite License #SA542605000 Listed on: 02/22/2014

Last Buyer's Agent
Dian Turken
Berkshire Hathaway HomeServices Arizona Properties License #SA020320000

Home Details
Home Type
- Single Family
Est. Annual Taxes
- $3,080
Year Built
- Built in 1996
Lot Details
- 6,913 Sq Ft Lot
- Desert faces the front of the property
- Block Wall Fence
- Front and Back Yard Sprinklers
- Sprinklers on Timer
Parking
- 3 Car Garage
- Garage Door Opener
Home Design
- Wood Frame Construction
- Tile Roof
- Stucco
Interior Spaces
- 2,032 Sq Ft Home
- 1-Story Property
- Vaulted Ceiling
- Ceiling Fan
- Skylights
- Solar Screens
Kitchen
- Eat-In Kitchen
- Breakfast Bar
- Dishwasher
- Kitchen Island
- Granite Countertops
Flooring
- Wood
- Tile
Bedrooms and Bathrooms
- 3 Bedrooms
- Primary Bathroom is a Full Bathroom
- 2 Bathrooms
- Bathtub With Separate Shower Stall
Laundry
- Dryer
- Washer
Outdoor Features
- Play Pool
- Covered Patio or Porch
- Built-In Barbecue
Schools
- Sandpiper Elementary School
- Desert Shadows Elementary Middle School
- Horizon High School
Utilities
- Refrigerated Cooling System
- Heating System Uses Natural Gas
- Cable TV Available
Listing and Financial Details
- Tax Lot 293
- Assessor Parcel Number 215-41-093
Community Details
Overview
- Property has a Home Owners Association
- Kierland Association, Phone Number (602) 957-9191
- Built by UDC
- Kierland Subdivision, Arcadia Floorplan
Recreation
- Bike Trail
Ownership History
Purchase Details
Home Financials for this Owner
Home Financials are based on the most recent Mortgage that was taken out on this home.Purchase Details
Home Financials for this Owner
Home Financials are based on the most recent Mortgage that was taken out on this home.Purchase Details
Home Financials for this Owner
Home Financials are based on the most recent Mortgage that was taken out on this home.Purchase Details
Home Financials for this Owner
Home Financials are based on the most recent Mortgage that was taken out on this home.Purchase Details
Home Financials for this Owner
Home Financials are based on the most recent Mortgage that was taken out on this home.Purchase Details
Purchase Details
Purchase Details
Home Financials for this Owner
Home Financials are based on the most recent Mortgage that was taken out on this home.Purchase Details
Home Financials for this Owner
Home Financials are based on the most recent Mortgage that was taken out on this home.Purchase Details
Home Financials for this Owner
Home Financials are based on the most recent Mortgage that was taken out on this home.Purchase Details
Home Financials for this Owner
Home Financials are based on the most recent Mortgage that was taken out on this home.Similar Homes in Scottsdale, AZ
Home Values in the Area
Average Home Value in this Area
Purchase History
| Date | Type | Sale Price | Title Company |
|---|---|---|---|
| Warranty Deed | $520,000 | Empire West Title Agency Llc | |
| Warranty Deed | $500,000 | North American Title Company | |
| Warranty Deed | $625,000 | Capital Title Agency Inc | |
| Warranty Deed | $320,000 | American Title Ins Agency Az | |
| Interfamily Deed Transfer | -- | Security Title Agency | |
| Interfamily Deed Transfer | -- | Capital Title Agency | |
| Interfamily Deed Transfer | -- | -- | |
| Interfamily Deed Transfer | -- | Capital Title Agency | |
| Interfamily Deed Transfer | -- | Capital Title Agency | |
| Interfamily Deed Transfer | -- | -- | |
| Warranty Deed | -- | Security Title |
Mortgage History
| Date | Status | Loan Amount | Loan Type |
|---|---|---|---|
| Open | $415,000 | New Conventional | |
| Closed | $416,000 | New Conventional | |
| Previous Owner | $386,800 | New Conventional | |
| Previous Owner | $50,000 | Credit Line Revolving | |
| Previous Owner | $399,000 | New Conventional | |
| Previous Owner | $400,000 | New Conventional | |
| Previous Owner | $500,000 | Purchase Money Mortgage | |
| Previous Owner | $256,000 | New Conventional | |
| Previous Owner | $48,000 | Credit Line Revolving | |
| Previous Owner | $258,000 | No Value Available | |
| Previous Owner | $200,000 | No Value Available | |
| Previous Owner | $201,677 | No Value Available |
Property History
| Date | Event | Price | Change | Sq Ft Price |
|---|---|---|---|---|
| 05/28/2019 05/28/19 | Sold | $520,000 | -2.8% | $258 / Sq Ft |
| 03/01/2019 03/01/19 | Pending | -- | -- | -- |
| 02/28/2019 02/28/19 | For Sale | $535,000 | +7.0% | $266 / Sq Ft |
| 04/09/2014 04/09/14 | Sold | $500,000 | 0.0% | $246 / Sq Ft |
| 03/03/2014 03/03/14 | Pending | -- | -- | -- |
| 02/21/2014 02/21/14 | For Sale | $500,000 | -- | $246 / Sq Ft |
Tax History Compared to Growth
Tax History
| Year | Tax Paid | Tax Assessment Tax Assessment Total Assessment is a certain percentage of the fair market value that is determined by local assessors to be the total taxable value of land and additions on the property. | Land | Improvement |
|---|---|---|---|---|
| 2025 | $4,937 | $49,600 | -- | -- |
| 2024 | $4,834 | $37,963 | -- | -- |
| 2023 | $4,834 | $63,430 | $12,680 | $50,750 |
| 2022 | $4,185 | $47,330 | $9,460 | $37,870 |
| 2021 | $4,199 | $45,960 | $9,190 | $36,770 |
| 2020 | $4,051 | $42,760 | $8,550 | $34,210 |
| 2019 | $4,057 | $42,680 | $8,530 | $34,150 |
| 2018 | $3,904 | $38,530 | $7,700 | $30,830 |
| 2017 | $3,718 | $38,220 | $7,640 | $30,580 |
| 2016 | $3,646 | $36,230 | $7,240 | $28,990 |
| 2015 | $3,357 | $34,460 | $6,890 | $27,570 |
Agents Affiliated with this Home
-
D
Seller's Agent in 2019
Dena Armstrong
JKA Real Estate Services
-
Danielle Dror

Buyer's Agent in 2019
Danielle Dror
Graystone Realty
(602) 403-1938
104 Total Sales
-
Desiree Dror
D
Buyer Co-Listing Agent in 2019
Desiree Dror
Graystone Realty
(480) 688-3612
59 Total Sales
-
Lauren Ellington

Seller's Agent in 2014
Lauren Ellington
Fathom Realty Elite
(602) 326-9586
2 in this area
91 Total Sales
-
Rosie Derryberry

Seller Co-Listing Agent in 2014
Rosie Derryberry
Real Broker
(480) 703-7673
62 Total Sales
-
D
Buyer's Agent in 2014
Dian Turken
Berkshire Hathaway HomeServices Arizona Properties
Map
Source: Arizona Regional Multiple Listing Service (ARMLS)
MLS Number: 5073886
APN: 215-41-093
- 6416 E Beck Ln
- 6403 E Monte Cristo Ave
- 15240 N Clubgate Dr Unit 160
- 6201 E Waltann Ln
- 15221 N Clubgate Dr Unit 2098
- 15221 N Clubgate Dr Unit 2054
- 15221 N Clubgate Dr Unit 2096
- 15221 N Clubgate Dr Unit 2139
- 15221 N Clubgate Dr Unit 2059
- 15221 N Clubgate Dr Unit 2094
- 15221 N Clubgate Dr Unit 1138
- 15221 N Clubgate Dr Unit 1110
- 6620 E Paradise Ln
- 6222 E Blanche Dr
- 6154 E Karen Dr
- 6446 E Beverly Ln
- 6174 E Janice Way
- 6155 E Karen Dr
- 6065 E Kathleen Rd
- 6150 E Greenway Ln
