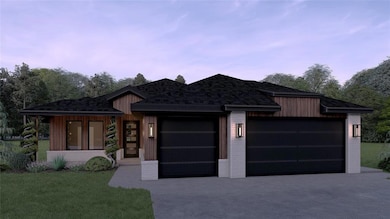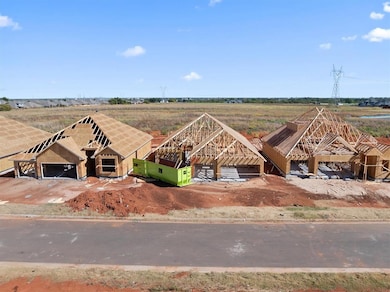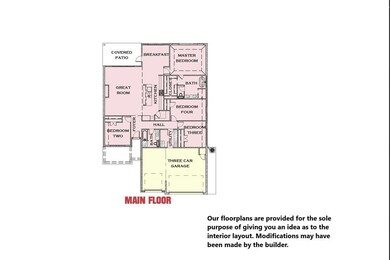15608 Siloa Ave Edmond, OK 73013
Spring Creek NeighborhoodEstimated payment $2,757/month
Highlights
- New Construction
- Freestanding Bathtub
- Covered Patio or Porch
- Rose Union Elementary School Rated A-
- Modern Architecture
- 3 Car Attached Garage
About This Home
Visually modern and traditionally inviting-- attention to detail makes this home the complete package in Twin Silos! Come feel the solid new home designed by this builder. This contemporary design layout of the living, dining, & kitchen all flow together in the coveted open concept. High ceiling and stunning fireplace in the main living room. Tile flooring in the main areas, and kitchen, a large center island, gas range and under cabinet lighting in the kitchen, and private entry for secondary bedrooms are a few of the features. This home is built around four bedrooms with two full bathroom. The primary bedroom suite in particular has generous space to truly spread out & unwind. The bathroom includes freestanding tub, walk-in closet, and calm colors for a spa like atmosphere. Peaceful evenings under your covered back patio makes this the perfect home. Additional features: Zoned sprinkler system, Wired for security system, Tankless water heater, and much more. As a Twin silos resident, you’ll have access to top-tier community amenities, including a resort-style pool, playground, and basketball court—providing endless recreation just steps from your door. Don’t miss your opportunity to own this exceptional home in the highly coveted Deer Creek School District. Each room shows the craftsmanship and attention to detail you should expect. Experience The Abbey Plan - timeless sophistication with a neutral color palette, designer lighting, and exquisite tile work, allowing you to personalize the space effortlessly. Welcome Home.
Home Details
Home Type
- Single Family
Year Built
- Built in 2025 | New Construction
Lot Details
- 8,398 Sq Ft Lot
- West Facing Home
- Interior Lot
- Sprinkler System
HOA Fees
- $41 Monthly HOA Fees
Parking
- 3 Car Attached Garage
- Garage Door Opener
- Driveway
Home Design
- Modern Architecture
- Slab Foundation
- Brick Frame
- Composition Roof
Interior Spaces
- 2,182 Sq Ft Home
- 1-Story Property
- Ceiling Fan
- Metal Fireplace
- Inside Utility
- Laundry Room
Kitchen
- Electric Oven
- Gas Range
- Free-Standing Range
- Microwave
- Dishwasher
- Disposal
Flooring
- Carpet
- Tile
Bedrooms and Bathrooms
- 4 Bedrooms
- 2 Full Bathrooms
- Freestanding Bathtub
Home Security
- Home Security System
- Fire and Smoke Detector
Schools
- Rose Union Elementary School
- Deer Creek Middle School
- Deer Creek High School
Additional Features
- Covered Patio or Porch
- Central Heating and Cooling System
Community Details
- Association fees include greenbelt, pool
- Mandatory home owners association
Listing and Financial Details
- Legal Lot and Block 006 / 023
Map
Home Values in the Area
Average Home Value in this Area
Property History
| Date | Event | Price | List to Sale | Price per Sq Ft |
|---|---|---|---|---|
| 10/24/2025 10/24/25 | For Sale | $434,900 | -- | $199 / Sq Ft |
Source: MLSOK
MLS Number: 1197454
- 15612 Siloa Ave
- 15700 Siloa Ave
- 15604 Siloa Ave
- 10721 NW 154th St
- 10717 NW 154th St
- 10701 NW 154th St
- 8116 NW 158th St
- 8121 NW 154th St
- 8124 NW 154th St
- 8108 NW 158th St
- 8120 NW 154th St
- 8116 NW 154th St
- 8312 NW 160th Ct
- 8121 NW 153rd St
- 15401 Jasper Ln
- 8101 NW 158th St
- 8104 NW 159th St
- 8109 NW 153rd St
- 8105 NW 153rd St
- 8101 NW 153rd St
- 8313 NW 163rd Terrace
- 8309 NW 163rd Terrace
- 9004 NW 142nd St
- 14812 Turner Falls Rd
- 13625 Cobblestone Rd
- 14600 N Rockwell Ave
- 14117 N Rockwell Ave
- 6601 NW 150th Terrace
- 13516 Gramercy Park Place
- 16304 Fair Winds Way
- 10005 NW 142nd
- 6700 W Memorial Rd
- 12725 Torretta Way
- 9328 NW 125th St
- 9329 NW 124th St
- 6300 W Memorial Rd
- 12529 Florence Ln
- 5701 Mistletoe Ct
- 12201 Katie Rdg Rd
- 6100 Masons Dr







