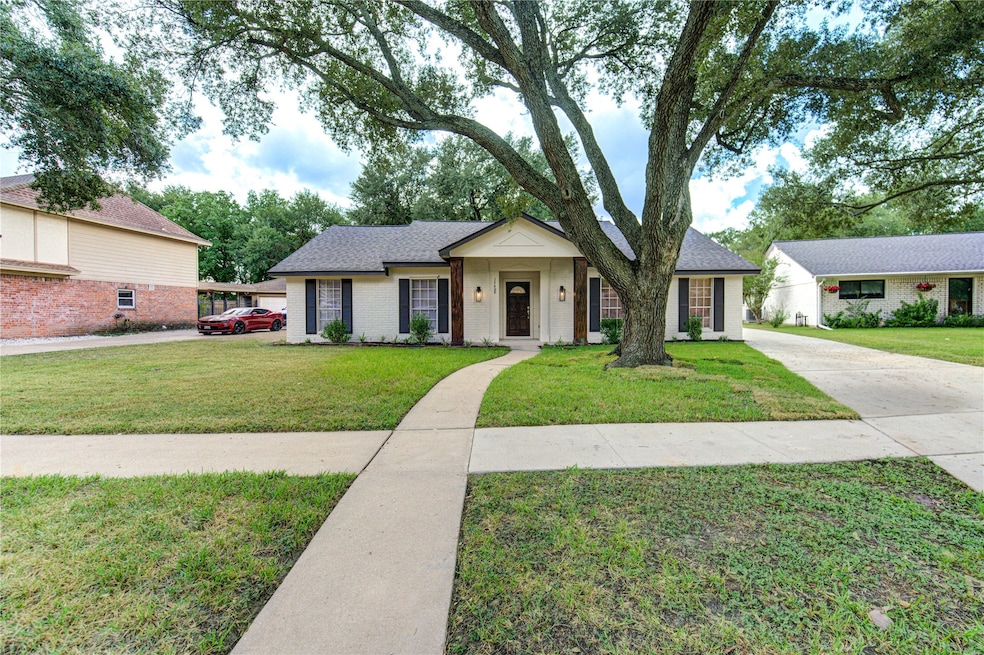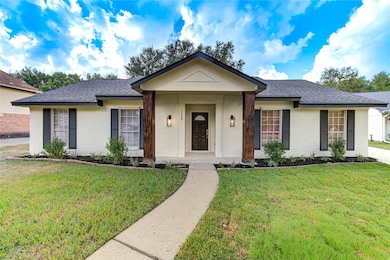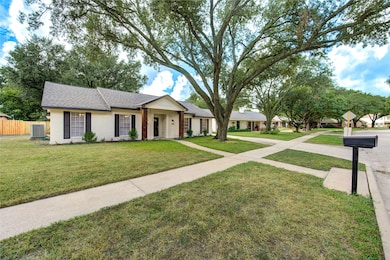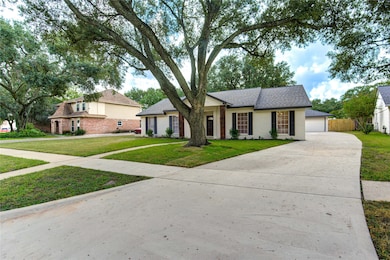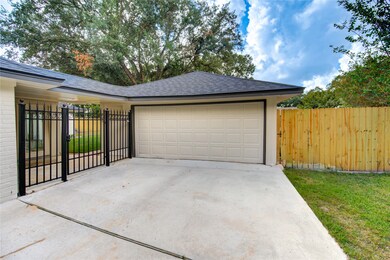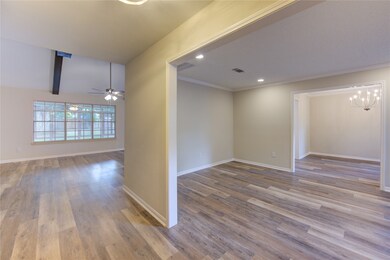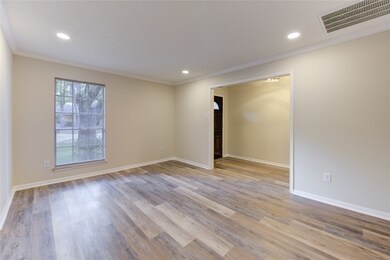15609 Australia St Jersey Village, TX 77040
Highlights
- Golf Course Community
- Tennis Courts
- Vaulted Ceiling
- Cook Middle School Rated A-
- Deck
- Sun or Florida Room
About This Home
Don't miss this darling one-story home in Jersey Village! This gorgeous home has been updated and is move-in ready! The family room has vaulted ceilings and has been opened to the kitchen area. The home is fresh, bright, and has a great layout! The kitchen and both baths have been updated. Other updates include a new roof, new flooring, new granite in all wet areas, new primary shower, new double sinks in both baths, new appliances, high-end double oven, new AC ducts and blown insulation, new faucets, fixtures, hardware, new outlets/switches, new electric panel, new blinds, and fresh neutral paint inside and out, and new sewer line! The pallet is subtle greige tones with chic finishes and the tranquility of the large backyard and the wonderful glass-enclosed sun room that could be used as a game room or home office. The location is optimal; close to JV high school, Beltway 8 & NW Freeway 290!
Home Details
Home Type
- Single Family
Est. Annual Taxes
- $895
Year Built
- Built in 1972
Lot Details
- 0.32 Acre Lot
- Back Yard Fenced
Parking
- 2 Car Detached Garage
Interior Spaces
- 2,220 Sq Ft Home
- 1-Story Property
- Vaulted Ceiling
- Ceiling Fan
- Gas Fireplace
- Window Treatments
- Formal Entry
- Family Room Off Kitchen
- Living Room
- Breakfast Room
- Dining Room
- Sun or Florida Room
- Utility Room
- Washer and Gas Dryer Hookup
- Fire and Smoke Detector
Kitchen
- Breakfast Bar
- Double Oven
- Electric Cooktop
- Dishwasher
- Disposal
Flooring
- Vinyl Plank
- Vinyl
Bedrooms and Bathrooms
- 4 Bedrooms
- 2 Full Bathrooms
- Double Vanity
- Bathtub with Shower
Eco-Friendly Details
- Energy-Efficient Thermostat
- Ventilation
Outdoor Features
- Tennis Courts
- Deck
- Patio
Schools
- Post Elementary School
- Cook Middle School
- Jersey Village High School
Utilities
- Central Heating and Cooling System
- Heating System Uses Gas
- Programmable Thermostat
Listing and Financial Details
- Property Available on 11/9/25
- Long Term Lease
Community Details
Overview
- Jersey Village Country Club Es Subdivision
Recreation
- Golf Course Community
- Tennis Courts
- Community Basketball Court
- Community Playground
- Community Pool
- Park
Pet Policy
- Call for details about the types of pets allowed
- Pet Deposit Required
Map
Source: Houston Association of REALTORS®
MLS Number: 23648890
APN: 1047620000018
- 15702 Congo Ln
- 15526 Congo Ln
- 15810 Juneau Ln
- 16017 Congo Ln Unit A35
- 15708 Acapulco Dr
- 15621 Elwood Dr
- 15509 Lakeview Dr
- 15818 Acapulco Dr
- 16010 Acapulco Dr
- 15314 Philippine St
- 16201 Singapore Ln
- 15914 Elwood Dr
- 15318 Leeds Ln
- 15417 Ashburton Dr
- 15301 Ashburton Dr
- 8 Epernay Place
- 14623 Wind Hollow Cir
- 16402 Cornwall St
- 15817 Honolulu St
- 16410 Cornwall St
- 15702 Congo Ln
- 15703 Jersey Dr
- 15314 Philippine St Unit ID1019567P
- 16209 Congo Ln
- 14651 Philippine St
- 15000 Philippine St
- 14555 Philippine St
- 14626 Wind Hollow Cir
- 15301 Northwest Fwy
- 8403 Windell Ln
- 8029 Durango Way Dr
- 8117 Silverton Creek Ln
- 7926 Stoneyway Dr
- 14815 Oak Pines Dr
- 8319 Wind Willow Dr
- 8802 Willacy Ct
- 8730 W Sam Houston Pkwy N
- 8826 Burleson Ct
- 6855 Gessner Rd
- 8815 Crazy Horse Trail
