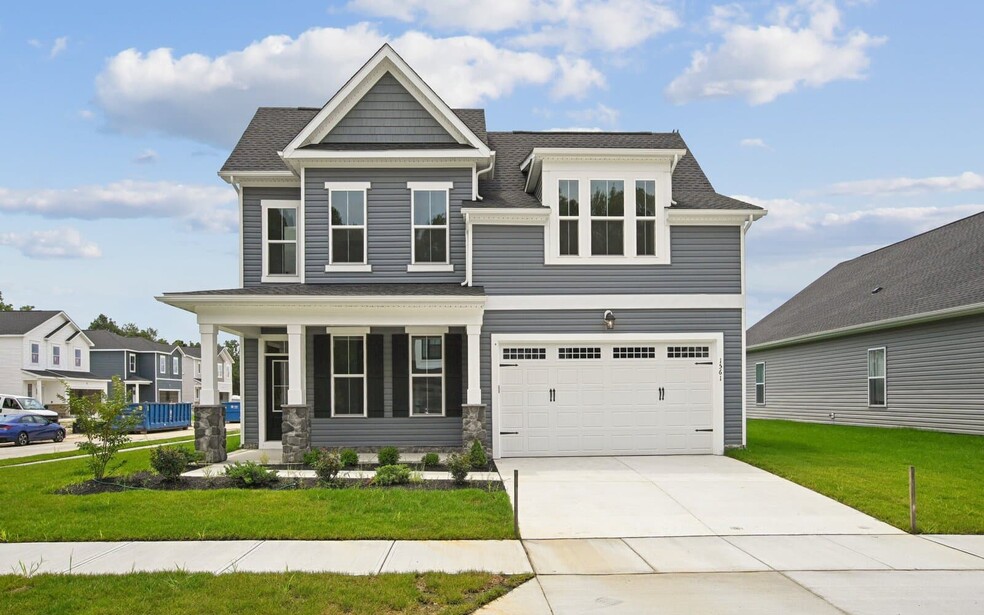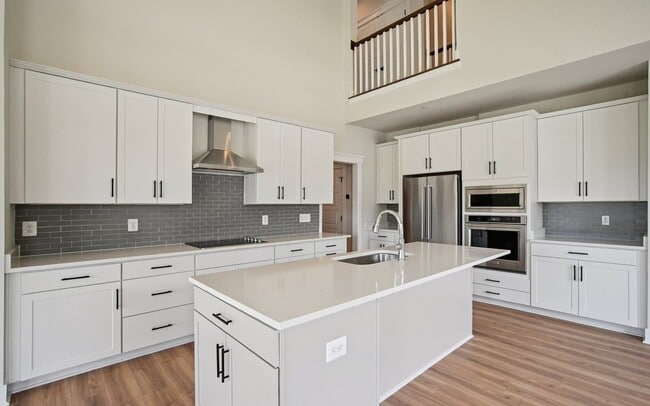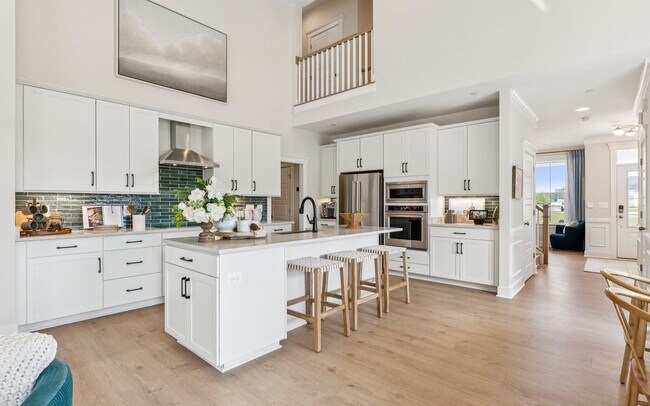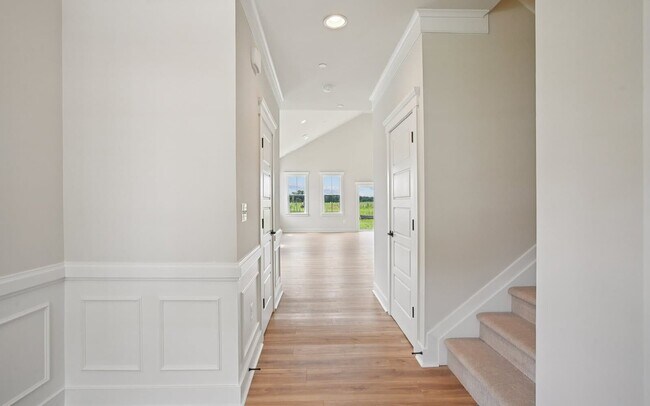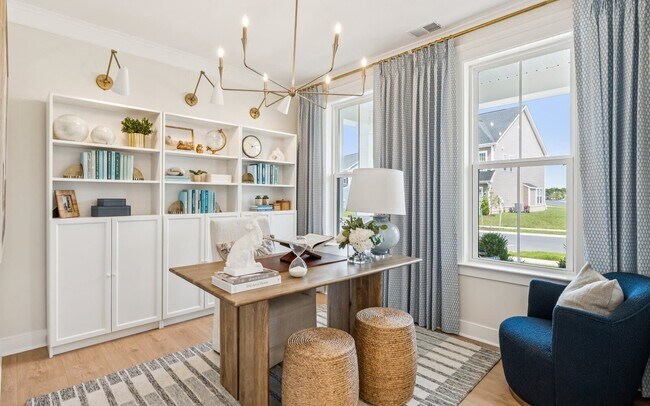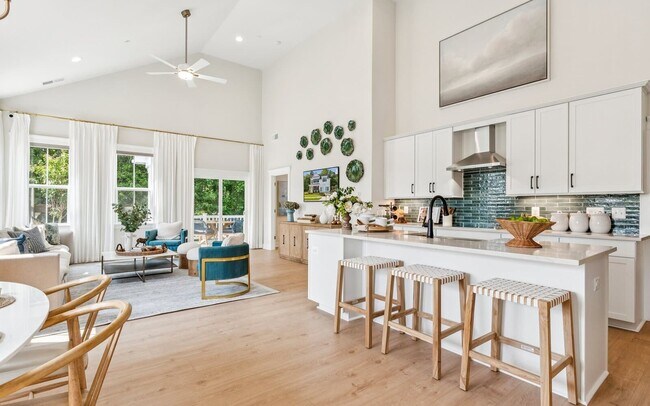
1561 Lake Tahoe Dr Trappe, MD 21673
Lakeside at Trappe - Single Family Homes CollectionEstimated payment $3,413/month
Highlights
- Fitness Center
- New Construction
- Vaulted Ceiling
- White Marsh Elementary School Rated 9+
- Community Lake
- Loft
About This Home
Step into refined living with The Torrington – an impeccably designed 2-level residence that seamlessly marries sophistication with functionality. A covered porch extends a gracious welcome. Upon entering is a living room that can be converted into a library or playroom to meet your needs. The heart of this residence lies in its open-concept kitchen, harmoniously connecting the dining room and family room – an ideal setting for hosting gatherings and events. The eat-in island, a focal point of culinary convenience, can be expanded to accommodate your dynamic lifestyle, ensuring a perfect blend of style and practicality. Retreat to the main-level primary suite, strategically positioned for utmost privacy. The primary suite includes two spacious walk-in closets and an en suite, with the option to elevate your relaxation by incorporating a freestanding soaking tub into the primary bathroom. Ascend to the upper level, where a versatile loft awaits, complemented by three additional bedrooms and a full bath. Options to expand the living space include the addition of an en suite to one of the bedrooms, introducing an element of opulence to this elevated living space.
Builder Incentives
or select Up to $25,000 in Paid Closing Costs*
Sales Office
Home Details
Home Type
- Single Family
HOA Fees
- $85 Monthly HOA Fees
Parking
- 2 Car Garage
Home Design
- New Construction
Interior Spaces
- 2-Story Property
- Vaulted Ceiling
- Family Room
- Dining Room
- Den
- Loft
Bedrooms and Bathrooms
- 3 Bedrooms
- Walk-In Closet
Community Details
Overview
- Community Lake
Amenities
- Picnic Area
Recreation
- Community Basketball Court
- Sport Court
- Community Playground
- Fitness Center
- Community Pool
- Park
- Dog Park
- Trails
Map
Other Move In Ready Homes in Lakeside at Trappe - Single Family Homes Collection
About the Builder
- 0 1215 Loch Ness Ln Unit MDTA2010072
- Lakeside at Trappe - Townhomes
- 1557 Lake Tahoe Dr
- 1015 Champlain Ct
- Lakeside at Trappe - Signature
- 1556 Lake Tahoe Dr
- 1213 Loch Ness Ln
- 1213 Loch Ness Ln Unit SITE 463
- 1217 Loch Ness Ln
- Lakeside at Trappe - Single Family Homes Collection
- 0 Sailors Retreat Rd Unit MDTA2009052
- 2924 Ocean Gateway
- 0000 Sailors Retreat Rd
- 0 Boston Cliff Rd
- 29579 Ella Brooks Ln
- 29543 Ella Brooks Ln
- 29569 Porpoise Creek Rd
- 28850 Jennings Rd
- 0 Chloras Point Rd Unit MDTA2005786
- 28824 Jennings Rd
