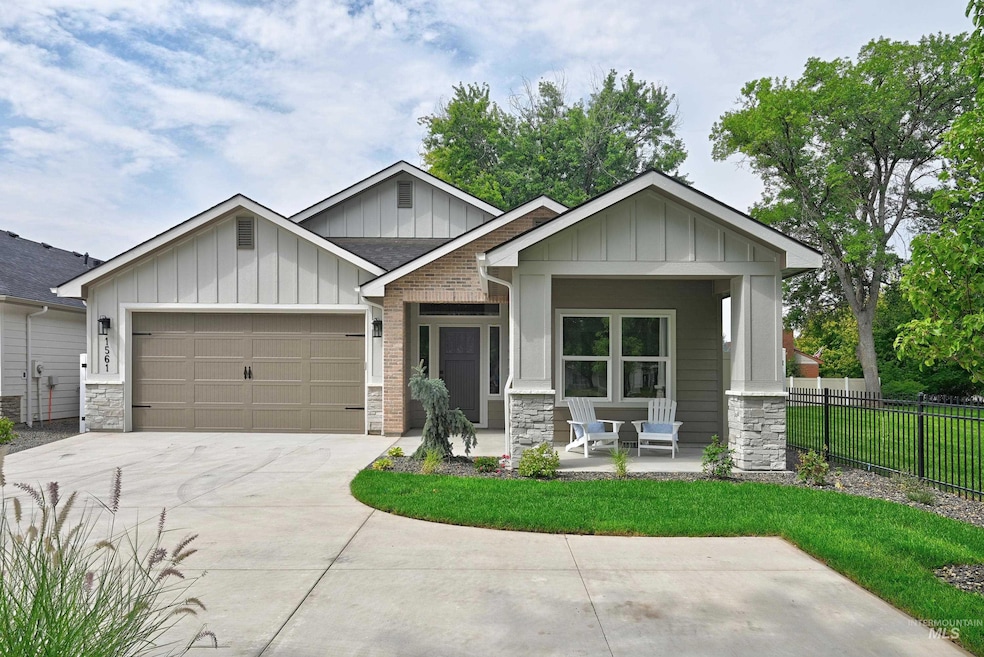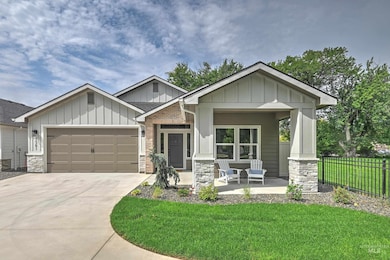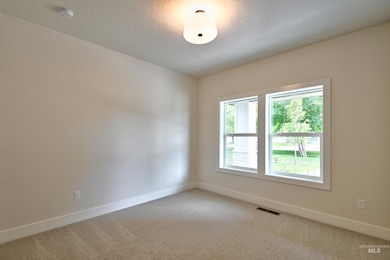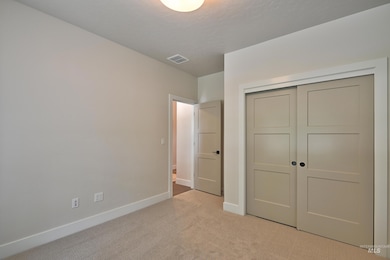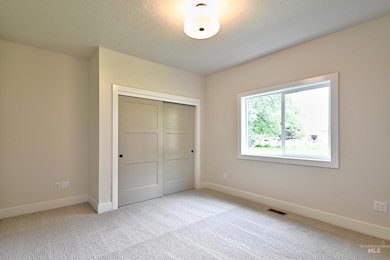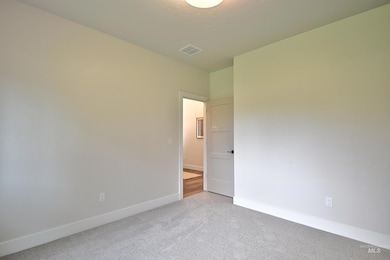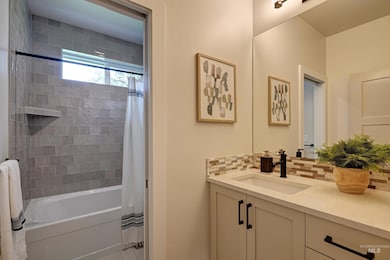1561 N Parkshire Way Meridian, ID 83642
Northwest Meridian NeighborhoodEstimated payment $3,221/month
Highlights
- New Construction
- Wood Flooring
- Granite Countertops
- Vaulted Ceiling
- Great Room
- Den
About This Home
SELLER IS NOW OFFERING A $5,000 CONCESSION. **This can be used towards rate buy down, lender-approved Buyer's closing costs, Lender fees and prepaid costs or for any other expense not related to financing at the buyer's discretion.** Nestled in the Heartbeat of downtown Meridian this new single level patio home, The Magnolia by Jayo Construction, showcases quality craftsmanship & thoughtful design throughout. The striking exterior blends brick & stone accents, welcoming you into a bright, open floor plan with a split-bedroom layout. The great room features transom windows, fan & a cozy fire place with mantle & stone accents. The kitchen impresses with quartz & granite counter tops, full tile backsplash, ceiling-height custom alder wood-built cabinetry, GE Profile SS appliances & large center island. The dining area opens to a covered patio with backyard views of the adjacent common area. The primary bedroom has a vaulted ceiling, fan & immediate access to the utility room. The spacious primary ensuite includes stunning tile finishes w/dual vanities & large W/I closet. Located less than a mile from downtown, parks, shopping, schools and entertainment. Cherry Blossom offers a community gathering space w/gazebo, firepit & walking path.
Listing Agent
Coldwell Banker Tomlinson Brokerage Phone: 208-336-3393 Listed on: 10/31/2025

Home Details
Home Type
- Single Family
Est. Annual Taxes
- $672
Year Built
- Built in 2025 | New Construction
Lot Details
- 6,142 Sq Ft Lot
- Property is Fully Fenced
- Vinyl Fence
- Aluminum or Metal Fence
- Sprinkler System
HOA Fees
- $85 Monthly HOA Fees
Parking
- 3 Car Attached Garage
- Driveway
- Open Parking
Home Design
- Patio Home
- Brick Exterior Construction
- Frame Construction
- Architectural Shingle Roof
- Composition Roof
- HardiePlank Type
- Stone
Interior Spaces
- 1,881 Sq Ft Home
- 1-Story Property
- Vaulted Ceiling
- Gas Fireplace
- Great Room
- Den
- Crawl Space
Kitchen
- Oven or Range
- Gas Range
- Microwave
- Dishwasher
- Kitchen Island
- Granite Countertops
- Quartz Countertops
- Disposal
Flooring
- Wood
- Carpet
- Tile
Bedrooms and Bathrooms
- 3 Main Level Bedrooms
- Split Bedroom Floorplan
- En-Suite Primary Bedroom
- Walk-In Closet
- 2 Bathrooms
- Double Vanity
Outdoor Features
- Covered Patio or Porch
Schools
- Meridian Elementary School
- Meridian Middle School
- Meridian High School
Utilities
- Forced Air Heating and Cooling System
- Heating System Uses Natural Gas
- Gas Water Heater
Community Details
- Built by Jayo Construction, Inc.
- Electric Vehicle Charging Station
Listing and Financial Details
- Assessor Parcel Number R1386850520
Map
Home Values in the Area
Average Home Value in this Area
Tax History
| Year | Tax Paid | Tax Assessment Tax Assessment Total Assessment is a certain percentage of the fair market value that is determined by local assessors to be the total taxable value of land and additions on the property. | Land | Improvement |
|---|---|---|---|---|
| 2025 | $672 | $36,200 | -- | -- |
| 2024 | $786 | $134,900 | -- | -- |
| 2023 | $818 | $146,300 | -- | -- |
| 2022 | $818 | $154,000 | $0 | $0 |
| 2021 | -- | $122,000 | $0 | $0 |
Property History
| Date | Event | Price | List to Sale | Price per Sq Ft |
|---|---|---|---|---|
| 10/31/2025 10/31/25 | For Sale | $584,900 | -- | $311 / Sq Ft |
Purchase History
| Date | Type | Sale Price | Title Company |
|---|---|---|---|
| Warranty Deed | -- | Pioneer Title | |
| Warranty Deed | -- | Pioneer Title |
Mortgage History
| Date | Status | Loan Amount | Loan Type |
|---|---|---|---|
| Open | $419,325 | Construction | |
| Previous Owner | $330,000 | Balloon |
Source: Intermountain MLS
MLS Number: 98966333
APN: R1386850520
- 1529 N Parkshire Way
- 1469 N Parkshire Way
- 1929 N Crestmont Dr
- 424 W Cherry Ln Unit TRL 68
- 424 W Cherry Ln Unit Trlr 92
- 424 W Cherry Ln Unit 94
- 424 W Cherry Ln Unit 5
- 593 W Cedarburg Dr
- 1926 N Blossom Place
- 225 W Maple Ave
- 1606 NW 2nd St
- 2141 Kenmere Dr
- 1694 W Arya St
- 432 W Willowbrook Dr
- 1103 W Camellia Ln
- 2375 Galway Dr
- 1319 W Malbar St
- 101 E Carmel Dr
- 571579 W Idaho Ave
- 2282 NW 11th Ave
- 425 W Pine Ave
- 320-344 E Gruber Ave
- 51 E Blue Heron Ln
- 33 E Idaho Ave
- 1745 W Mcglinchey St
- 1425 E 5th Ave
- 23 E King St Unit ID1308961P
- 2023 N Glennfield Place
- 925 N Stonehenge Way Unit ID1250620P
- 890 W Ashby Dr
- 2646 W Snyder St Unit ID1308956P
- 1440 N Locust Grove Rd
- 3962 N McKinley Pk Ave Unit ID1310538P
- 1927 E Wilson Ln Unit D
- 667 W Crescent St
- 2743 W Peak Cloud Ln
- 3342 W Wave Dr
- 2700 W Cobalt Dr
- 1350 N Webb Way
- 187 W Waukesha St Unit ID1250655P
