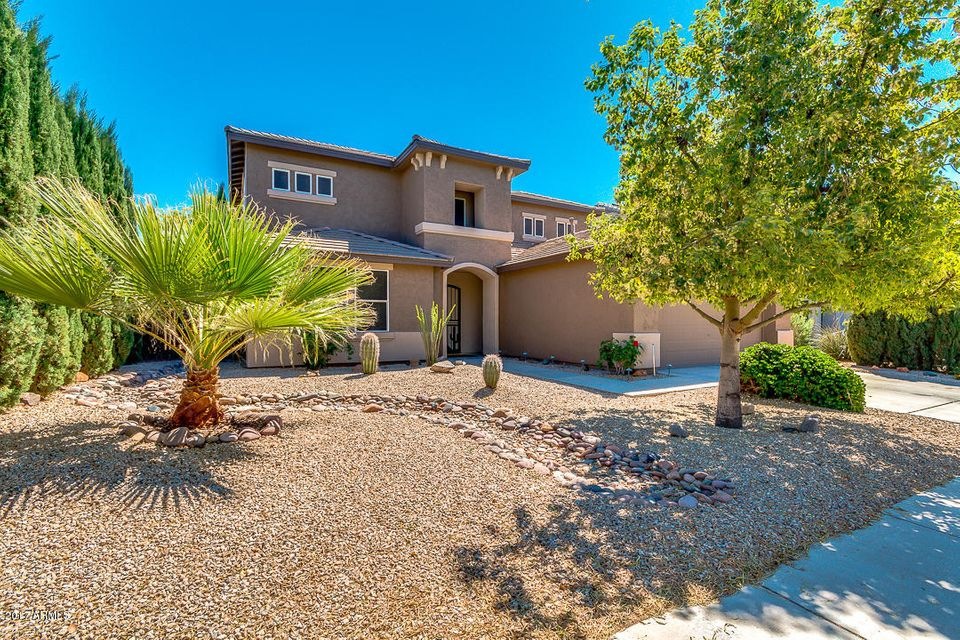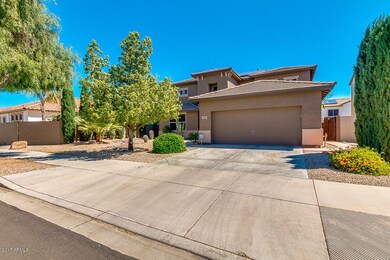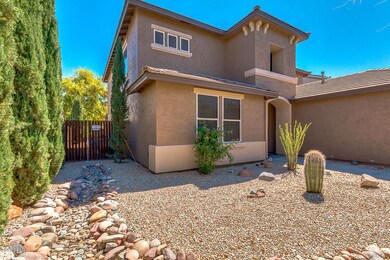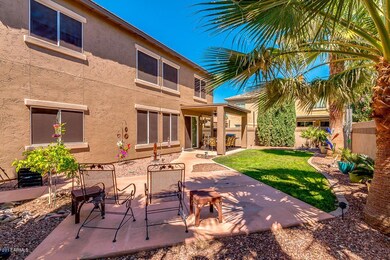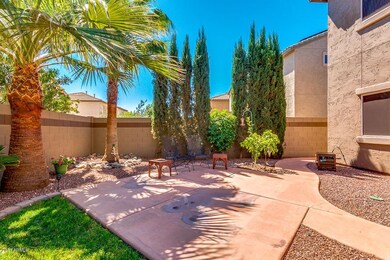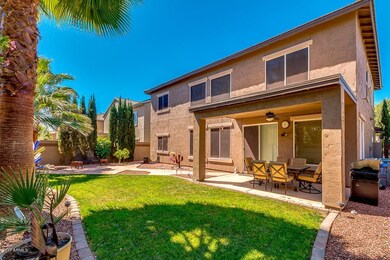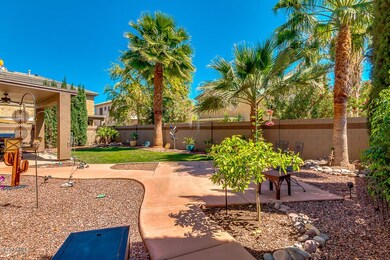
1561 S 174th Ln Unit III Goodyear, AZ 85338
Highlights
- Solar Power System
- Private Yard
- 3 Car Direct Access Garage
- Vaulted Ceiling
- Covered Patio or Porch
- Eat-In Kitchen
About This Home
As of February 2021Pristine, move-in ready home in the Cottonflower Community. Great floor plan with bedroom on first floor with split master on second. Newly upgraded kitchen cabinets with 42'' uppers,under cabinet lighting, soft close doors/drawers, glass tile backsplash, Whirlpool S/S appliances, hard surface counters, island w/breakfast bar, R/O water, and new kitchen lighting. Beam (Electrolux)central vacuum. Laundry room cabinets with washer/dryer bump out, second refrigerator space. Newer Low-e/Argon window glass. Newly painted interior and exterior. Professionally landscaped with grass back lawn. THIS HOME IS IN LIKE NEW CONDITION! DON'T MISS OUT, VIEW IT TODAY!
Last Agent to Sell the Property
Anthony Berry
West USA Realty Listed on: 06/16/2017
Home Details
Home Type
- Single Family
Est. Annual Taxes
- $2,113
Year Built
- Built in 2003
Lot Details
- 6,700 Sq Ft Lot
- Desert faces the front of the property
- Block Wall Fence
- Front and Back Yard Sprinklers
- Private Yard
- Grass Covered Lot
HOA Fees
- $52 Monthly HOA Fees
Parking
- 3 Car Direct Access Garage
- 2 Open Parking Spaces
- Garage Door Opener
Home Design
- Wood Frame Construction
- Tile Roof
- Stucco
Interior Spaces
- 2,727 Sq Ft Home
- 2-Story Property
- Central Vacuum
- Vaulted Ceiling
- Double Pane Windows
- ENERGY STAR Qualified Windows with Low Emissivity
- Vinyl Clad Windows
- Tinted Windows
- Security System Owned
Kitchen
- Eat-In Kitchen
- Breakfast Bar
- Built-In Microwave
- Kitchen Island
Flooring
- Carpet
- Tile
Bedrooms and Bathrooms
- 4 Bedrooms
- Primary Bathroom is a Full Bathroom
- 3 Bathrooms
- Dual Vanity Sinks in Primary Bathroom
- Bathtub With Separate Shower Stall
Schools
- Copper Trails Elementary And Middle School
- Desert Edge High School
Utilities
- Refrigerated Cooling System
- Heating System Uses Natural Gas
- Water Filtration System
- High Speed Internet
- Cable TV Available
Additional Features
- Solar Power System
- Covered Patio or Porch
Listing and Financial Details
- Tax Lot 192
- Assessor Parcel Number 502-43-474
Community Details
Overview
- Association fees include ground maintenance
- Pds Association, Phone Number (623) 877-1396
- Cottonflower Unit 3 Subdivision
Recreation
- Community Playground
- Bike Trail
Ownership History
Purchase Details
Home Financials for this Owner
Home Financials are based on the most recent Mortgage that was taken out on this home.Purchase Details
Home Financials for this Owner
Home Financials are based on the most recent Mortgage that was taken out on this home.Purchase Details
Home Financials for this Owner
Home Financials are based on the most recent Mortgage that was taken out on this home.Purchase Details
Home Financials for this Owner
Home Financials are based on the most recent Mortgage that was taken out on this home.Purchase Details
Purchase Details
Home Financials for this Owner
Home Financials are based on the most recent Mortgage that was taken out on this home.Similar Homes in the area
Home Values in the Area
Average Home Value in this Area
Purchase History
| Date | Type | Sale Price | Title Company |
|---|---|---|---|
| Quit Claim Deed | -- | None Listed On Document | |
| Interfamily Deed Transfer | -- | Old Republic Title Agency | |
| Warranty Deed | $390,000 | Old Republic Title Agency | |
| Warranty Deed | $280,000 | Roc Title Agency Llc | |
| Warranty Deed | $148,700 | Equity Title Agency Inc | |
| Trustee Deed | $117,065 | None Available | |
| Warranty Deed | $201,553 | Commerce Title Co |
Mortgage History
| Date | Status | Loan Amount | Loan Type |
|---|---|---|---|
| Open | $45,000 | New Conventional | |
| Open | $203,000 | New Conventional | |
| Closed | $195,000 | New Conventional | |
| Previous Owner | $100,000 | New Conventional | |
| Previous Owner | $272,588 | FHA | |
| Previous Owner | $272,588 | FHA | |
| Previous Owner | $117,360 | New Conventional | |
| Previous Owner | $50,299 | Unknown | |
| Previous Owner | $200,000 | Unknown | |
| Previous Owner | $37,500 | Credit Line Revolving | |
| Previous Owner | $19,355 | Stand Alone Second | |
| Previous Owner | $174,197 | Purchase Money Mortgage |
Property History
| Date | Event | Price | Change | Sq Ft Price |
|---|---|---|---|---|
| 02/08/2021 02/08/21 | Sold | $390,000 | +4.0% | $143 / Sq Ft |
| 01/14/2021 01/14/21 | For Sale | $375,000 | +33.9% | $138 / Sq Ft |
| 09/26/2017 09/26/17 | Sold | $280,000 | 0.0% | $103 / Sq Ft |
| 09/13/2017 09/13/17 | Price Changed | $280,000 | +0.9% | $103 / Sq Ft |
| 08/19/2017 08/19/17 | Price Changed | $277,500 | -0.9% | $102 / Sq Ft |
| 07/28/2017 07/28/17 | Price Changed | $279,900 | -0.9% | $103 / Sq Ft |
| 06/16/2017 06/16/17 | For Sale | $282,500 | -- | $104 / Sq Ft |
Tax History Compared to Growth
Tax History
| Year | Tax Paid | Tax Assessment Tax Assessment Total Assessment is a certain percentage of the fair market value that is determined by local assessors to be the total taxable value of land and additions on the property. | Land | Improvement |
|---|---|---|---|---|
| 2025 | $2,129 | $19,209 | -- | -- |
| 2024 | $2,094 | $18,294 | -- | -- |
| 2023 | $2,094 | $37,750 | $7,550 | $30,200 |
| 2022 | $1,991 | $28,150 | $5,630 | $22,520 |
| 2021 | $2,120 | $26,170 | $5,230 | $20,940 |
| 2020 | $2,133 | $25,110 | $5,020 | $20,090 |
| 2019 | $2,072 | $22,870 | $4,570 | $18,300 |
| 2018 | $2,050 | $20,000 | $4,000 | $16,000 |
| 2017 | $2,016 | $18,110 | $3,620 | $14,490 |
| 2016 | $2,113 | $17,230 | $3,440 | $13,790 |
| 2015 | $2,000 | $16,780 | $3,350 | $13,430 |
Agents Affiliated with this Home
-
Andrew Altman

Seller's Agent in 2021
Andrew Altman
Realty One Group
(602) 456-4398
8 in this area
75 Total Sales
-
Kristopher Wisdom
K
Seller Co-Listing Agent in 2021
Kristopher Wisdom
Realty One Group
(623) 236-1414
7 in this area
56 Total Sales
-
Matt & Shalin Caren

Buyer's Agent in 2021
Matt & Shalin Caren
SERHANT.
(602) 777-6683
14 in this area
98 Total Sales
-
M
Buyer's Agent in 2021
Matthew Caren
Realty One Group
-
S
Buyer Co-Listing Agent in 2021
Shalin Caren
Realty One Group
-
A
Seller's Agent in 2017
Anthony Berry
West USA Realty
Map
Source: Arizona Regional Multiple Listing Service (ARMLS)
MLS Number: 5620911
APN: 502-43-474
- 17419 W Elaine Dr
- 17423 W Yavapai St Unit I
- 17420 W Mohave St
- 17257 W Papago St Unit II
- 17217 W Elaine Dr Unit II
- 2003 S 173rd Dr Unit IV
- 1100 S 176th Ave
- 17451 W Hadley St
- 17189 W Mohave St
- 17427 W Hadley St
- 625 S 173rd Dr
- 17219 W Gibson Ln
- 17937 W Yuma Rd
- 17649 W Buchanan St
- 17829 W Sherman St
- 17825 W Lincoln St
- 2660 S 172nd Dr
- 2704 S 172nd Ln
- 16917 W Sonora St
- 2678 S 172nd Dr
