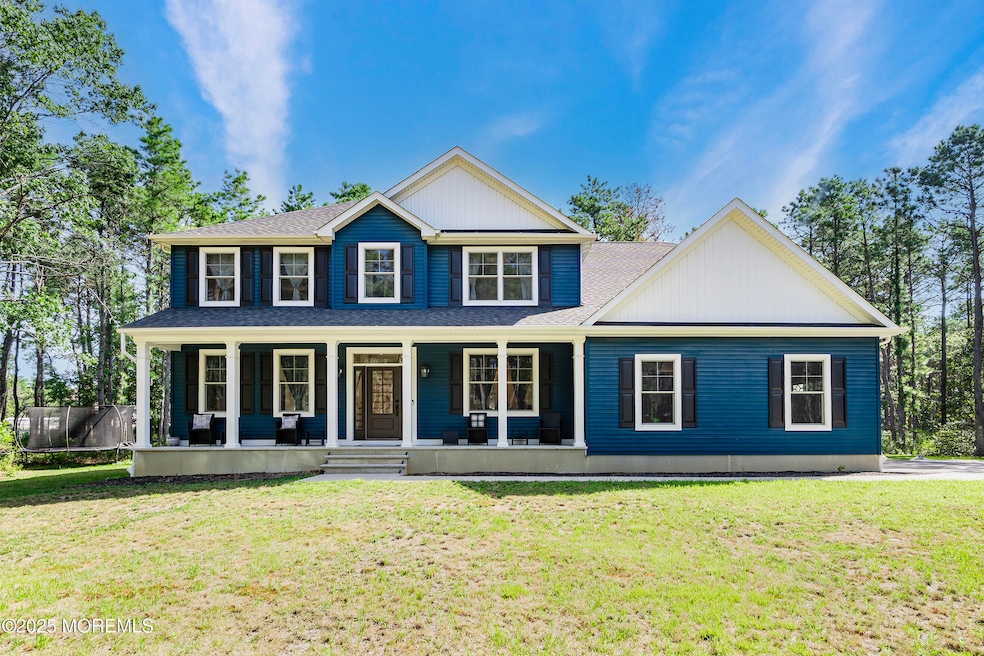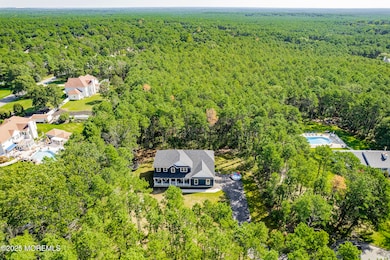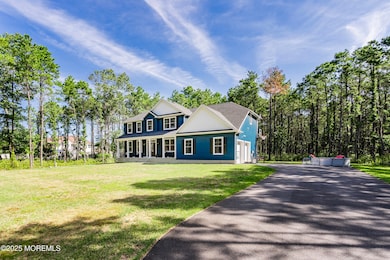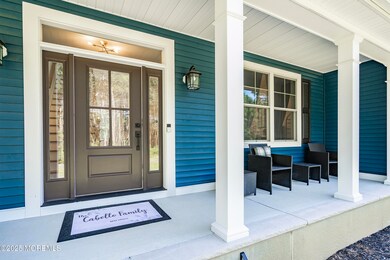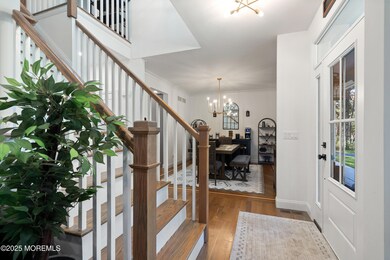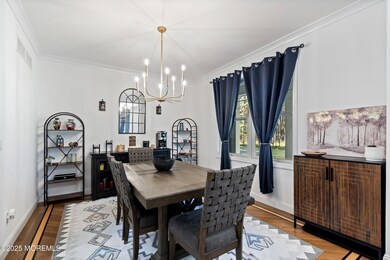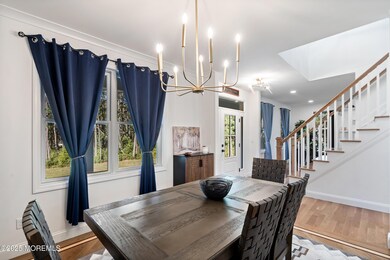1561 Scranton Ave Whiting, NJ 08759
Manchester Township NeighborhoodHighlights
- 1.01 Acre Lot
- Wood Flooring
- Breakfast Area or Nook
- Colonial Architecture
- Attic
- Porch
About This Home
Better than New Construction, Built in 2023 tucked away at the end of a quiet cul-de-sac, this 4-5 bedroom, 3 full bath home was thoughtfully designed and beautifully finished. Set on a 1 acre lot, the property extends well beyond the cleared space you see, offering privacy, room to grow and endless possibilities for your dream backyard. The open floor plan features a cozy gas fireplace and a gourmet kitchen with elegant finishes—perfect for cooking, entertaining, and making memories. A first-floor bedroom and full bath provide flexibility for guests, in-laws, or a private office. Beautifully built with hardwood floors throughout, 9 foot ceilings, Anderson windows and so much more. Upstairs, the primary suite has it all; soaking tub, double vanity, and dual walk-in closets. All bedrooms are generously sized with abundant closet space, offering both comfort and practicality. There is even an unfinished area that offers the opportunity to finish livable space on the second floor. The finished basement features three large roomsideal for a home theater, playroom, gym, office, or additional bedroomsbuilt with a superior wall system for proving the quality of the construction. The septic system comes with a warranty for peace of mind, and the location is unbeatableclose to military bases, major highways, and everyday conveniences, yet nestled in a lovely, friendly neighborhood.
Listing Agent
Keller Williams Preferred Properties,Bayville License #1542120 Listed on: 10/27/2025

Home Details
Home Type
- Single Family
Est. Annual Taxes
- $1,719
Year Built
- Built in 2023
Parking
- 2 Car Garage
- Driveway
- Off-Street Parking
Home Design
- Colonial Architecture
Interior Spaces
- 2,638 Sq Ft Home
- 2-Story Property
- Tray Ceiling
- Recessed Lighting
- Gas Fireplace
- Sliding Doors
- Center Hall
- Finished Basement
- Basement Fills Entire Space Under The House
- Attic
Kitchen
- Breakfast Area or Nook
- Eat-In Kitchen
- Kitchen Island
Flooring
- Wood
- Ceramic Tile
Bedrooms and Bathrooms
- 5 Bedrooms
- Walk-In Closet
- 3 Full Bathrooms
- Dual Vanity Sinks in Primary Bathroom
- Primary Bathroom Bathtub Only
- Soaking Tub
- Primary Bathroom includes a Walk-In Shower
Schools
- Manchester Twp Middle School
- Manchester Twnshp High School
Utilities
- Forced Air Zoned Heating and Cooling System
- Heating System Uses Natural Gas
- Well
- Tankless Water Heater
- Natural Gas Water Heater
- Septic Tank
Additional Features
- Porch
- 1.01 Acre Lot
Community Details
- Roosevelt City Subdivision
Listing and Financial Details
- Month-to-Month Lease Term
- Assessor Parcel Number 19-00099-171-00002
Map
Source: MOREMLS (Monmouth Ocean Regional REALTORS®)
MLS Number: 22532561
APN: 19-00099-171-00002
- 151 Adams St
- 1130 Monroe Ave
- 1260 Paterson Ave
- 5 Attleboro Ln Unit 73
- 1 Orchard Dr Unit 73
- 1 Orchard Dr
- 79 Norwalk Ave Unit 73
- 70 Norwalk Ave Unit 73
- 22 Hummingbird Ln Unit 73
- 37 Norwalk Ave Unit 70
- 15 Apple Ln Unit 72
- 11 Hartford Rd Unit 70
- 81 Falmouth Ave Unit 72
- 23 Brentwood St Unit 73
- 1 Chelsea Dr
- 69 Chelsea Dr Unit 72
- 74 Chelsea Dr
- 636 Petunia Ln S
- 2 Verbena Ct Unit B
- 28 Yorktowne Pkwy Unit B
- 518 Petunia Ln N
- 12D Canton Dr Unit B
- 10B Maplewood Dr Unit A
- 4D Bristol St Unit 51
- 4 Tern Ct Unit 34004
- 7 Bedivere Ct
- 10 Pine Valley Dr
- 102 Troumaka St
- 460 Jamaica Blvd
- 505 Union Ave
- 14 Arima Ct
- 305 Church St Unit 2
- 19 Venezia St
- 2218 Benchley Ct
- 2501 Route 37
- 7 Barbuda St
- 2065 Highway 37
- 380 Barbados Dr N
- 1700 New Jersey 37 Unit 102-06
- 1700 New Jersey 37 Unit 104-10
