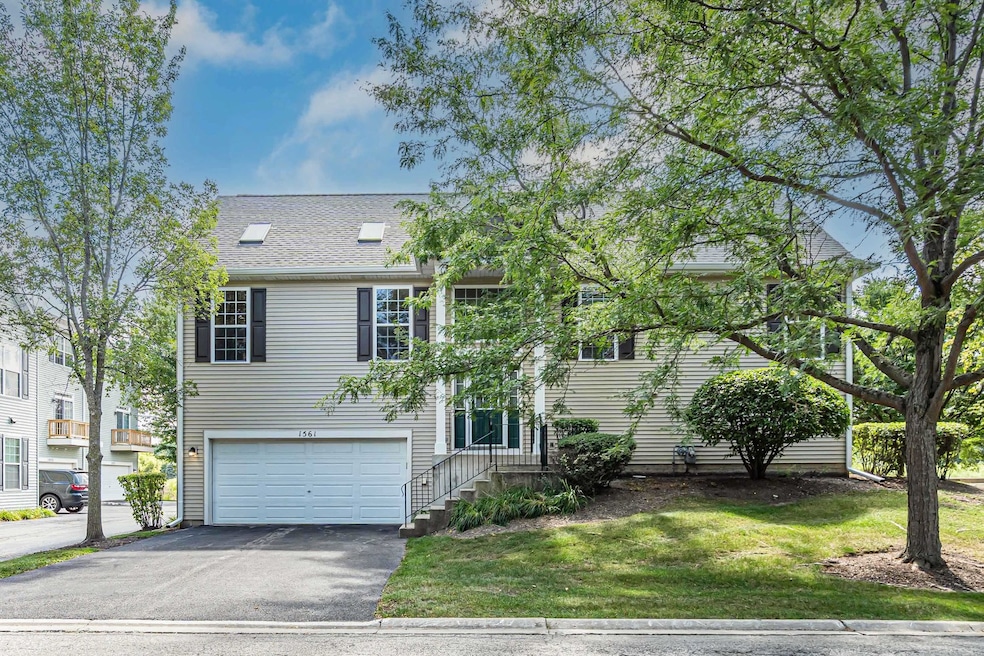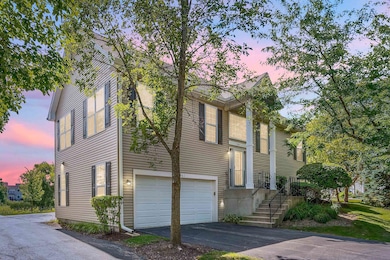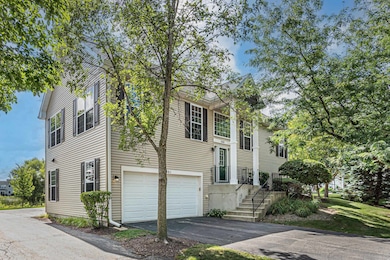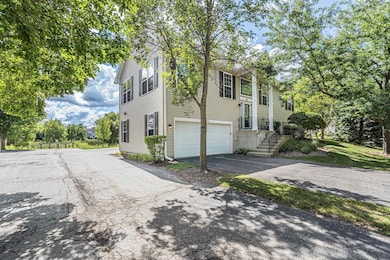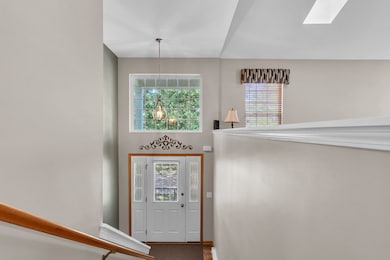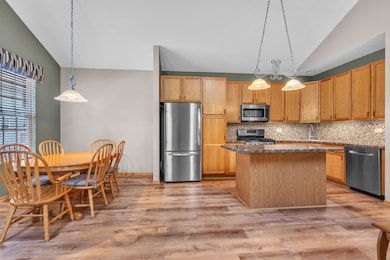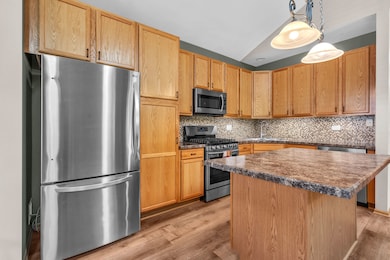
1561 W Turtle Creek Ln Round Lake, IL 60073
Remington Trails NeighborhoodEstimated payment $2,201/month
Highlights
- End Unit
- Skylights
- Living Room
- Formal Dining Room
- Walk-In Closet
- Laundry Room
About This Home
Welcome to this GREAT 2 bedroom 3 FULL BATHROOM townhome with a 2 car garage and a lower level family room area. Upon entering the home and going upstairs you'll find an open floor plan layout with the living room, dining room and kitchen on one side of the home and the 2 bedrooms on the other. The main living space got all new flooring in 2021 and has vaulted ceilings amplifying the space. The newer skylights bring in an abundance of natural light into the room. The kitchen is a great size with ample cabinetry for storage, a good size island great for prep and entertaining around and a custom tile backsplash. The stainless-steel appliances were replaced in 2018. The primary suite features a large walk in closet, an en suite bath, ceiling fan and a tray ceiling detail. The second bedroom also has a large walk in closet. There is a hall bathroom on this level as well. The lower level offers even more square footage with a large family or recreation room, another full bathroom, laundry room area and access to to the 2 car garage. Furnace is 2005, AC replaced in 2024 and hot water heater in 2020. The association replaced the roof in 2023. Schedule your showing today!
Property Details
Home Type
- Condominium
Est. Annual Taxes
- $4,938
Year Built
- Built in 2004
Lot Details
- End Unit
HOA Fees
- $534 Monthly HOA Fees
Parking
- 2 Car Garage
- Driveway
- Parking Included in Price
Home Design
- Split Level Home
- Entry on the 1st floor
- Brick Exterior Construction
- Asphalt Roof
Interior Spaces
- 2,125 Sq Ft Home
- 2-Story Property
- Ceiling Fan
- Skylights
- Window Screens
- Family Room
- Living Room
- Formal Dining Room
- Storage
Kitchen
- Range
- Microwave
- Dishwasher
- Disposal
Flooring
- Carpet
- Vinyl
Bedrooms and Bathrooms
- 2 Bedrooms
- 2 Potential Bedrooms
- Walk-In Closet
- 3 Full Bathrooms
Laundry
- Laundry Room
- Dryer
- Washer
Basement
- Sump Pump
- Finished Basement Bathroom
Home Security
Schools
- Big Hollow Elementary School
- Big Hollow Middle School
- Grant Community High School
Utilities
- Forced Air Heating and Cooling System
- Heating System Uses Natural Gas
Listing and Financial Details
- Homeowner Tax Exemptions
Community Details
Overview
- Association fees include insurance, exterior maintenance, lawn care, snow removal
- 4 Units
- Association Phone (224) 360-0301
- Heron Bay Subdivision
- Property managed by Pineapple Brand
Pet Policy
- Dogs and Cats Allowed
Security
- Carbon Monoxide Detectors
Map
Home Values in the Area
Average Home Value in this Area
Tax History
| Year | Tax Paid | Tax Assessment Tax Assessment Total Assessment is a certain percentage of the fair market value that is determined by local assessors to be the total taxable value of land and additions on the property. | Land | Improvement |
|---|---|---|---|---|
| 2024 | $4,827 | $65,971 | $2,910 | $63,061 |
| 2023 | $4,592 | $60,546 | $2,671 | $57,875 |
| 2022 | $4,592 | $50,460 | $2,996 | $47,464 |
| 2021 | $4,567 | $48,501 | $2,880 | $45,621 |
| 2020 | $4,803 | $50,193 | $2,740 | $47,453 |
| 2019 | $5,292 | $48,156 | $2,629 | $45,527 |
| 2018 | $4,136 | $37,025 | $2,942 | $34,083 |
| 2017 | $4,103 | $34,827 | $2,767 | $32,060 |
| 2016 | $4,152 | $32,149 | $2,554 | $29,595 |
| 2015 | $3,977 | $29,370 | $2,333 | $27,037 |
| 2014 | $4,740 | $35,165 | $3,243 | $31,922 |
| 2012 | $4,688 | $36,726 | $3,387 | $33,339 |
Property History
| Date | Event | Price | List to Sale | Price per Sq Ft | Prior Sale |
|---|---|---|---|---|---|
| 10/05/2025 10/05/25 | Pending | -- | -- | -- | |
| 09/24/2025 09/24/25 | For Sale | $240,000 | +60.0% | $113 / Sq Ft | |
| 04/20/2018 04/20/18 | Sold | $150,000 | 0.0% | $71 / Sq Ft | View Prior Sale |
| 03/21/2018 03/21/18 | Pending | -- | -- | -- | |
| 03/20/2018 03/20/18 | For Sale | $150,000 | 0.0% | $71 / Sq Ft | |
| 02/11/2016 02/11/16 | Rented | $1,400 | 0.0% | -- | |
| 02/08/2016 02/08/16 | Off Market | $1,400 | -- | -- | |
| 01/29/2016 01/29/16 | For Rent | $1,400 | -- | -- |
Purchase History
| Date | Type | Sale Price | Title Company |
|---|---|---|---|
| Deed | $150,000 | Attorney | |
| Interfamily Deed Transfer | -- | None Available | |
| Special Warranty Deed | $211,000 | Cti |
Mortgage History
| Date | Status | Loan Amount | Loan Type |
|---|---|---|---|
| Open | $80,000 | New Conventional | |
| Previous Owner | $168,653 | Unknown |
About the Listing Agent

As an agent who's an expert in this local area, I bring a wealth of knowledge and expertise about buying and selling real estate here. It's not the same everywhere, so you need someone you can trust for up-to-date information. I am eager to serve you. Here are some of the things I can do for you:
Find Your Next Home
You need someone who knows this area inside and out! I can work with you to find the right home at the right price for you, including all the neighborhood amenities that
Herbert's Other Listings
Source: Midwest Real Estate Data (MRED)
MLS Number: 12480401
APN: 06-19-304-082
- 1688 W Turtle Creek Ln
- 1506 W Turtle Creek Ln
- 1543 W Remington Ln
- 1475 W Sedgewood Ct
- 649 N Fox Trail
- 1443 Spring Brook Ct Unit 1C
- 1584 W Crystal Rock Ct Unit 2B
- 34661 N Gerberding Ave
- 34763 Peterson Ave
- 505 N Fox Trail Unit 430503
- 1037 N Village Dr Unit 3
- 931 N Fairfield Rd
- 1160 N Red Oak Cir Unit 1160-1
- 34156 N Redtop Rd
- 1221 N Village Dr
- 25644 W Brooks Farm Rd
- 1256 N Split Oak Cir
- 347 N Red Oak Cir Unit 406
- 1316 N Red Oak Cir Unit 2
- 1248 N Red Oak Cir Unit 2
