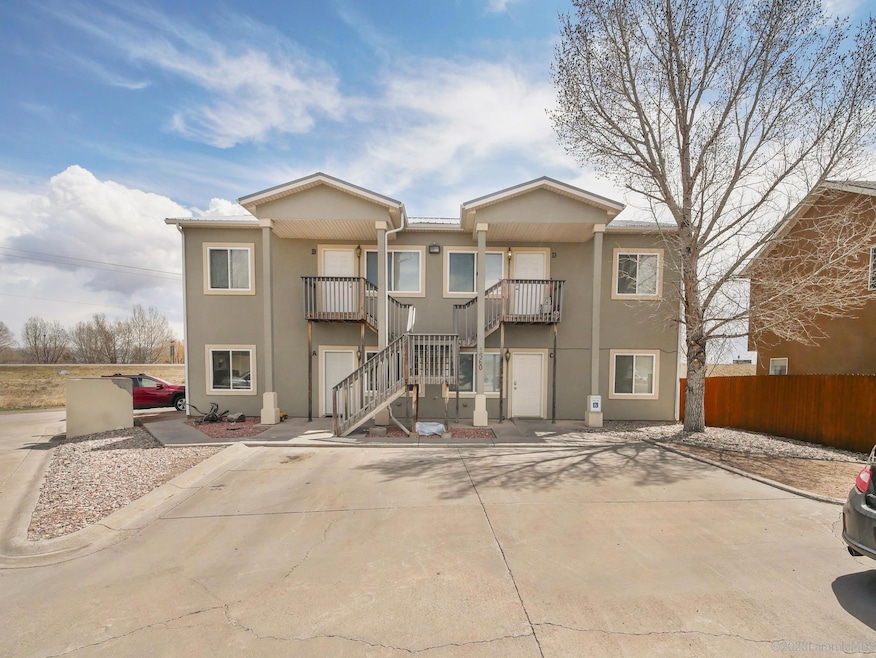
1561 Westview Ct Laramie, WY 82070
Estimated payment $4,322/month
Total Views
11,631
--
Bed
--
Bath
3,744
Sq Ft
$194
Price per Sq Ft
Highlights
- Cul-De-Sac
- Laundry closet
- Dining Room
- Living Room
- Landscaped
- Ceiling Fan
About This Home
THIS PROPERTY IS LISTED FOR SALE AND MARKETED BY MOUNTAIN VALLEY PROPERTIES 307-742-3000 Turnkey 4-plex in West Laramie! Located at 1561 Westview Court, this fully leased investment property features four identical 936 sq ft units—each with 2 bedrooms, 1 full bath, 1 3⁄4 bath, private laundry, and easy-to-maintain finishes. Stucco exterior adds to the low-maintenance appeal. Solid rental history and reliable tenants make this a strong income-producing asset from day one. A great opportunity to grow your portfolio in a stable, high-demand rental market!
Property Details
Home Type
- Multi-Family
Est. Annual Taxes
- $3,819
Year Built
- Built in 2005
Lot Details
- 0.42 Acre Lot
- Cul-De-Sac
- Landscaped
Parking
- On-Site Parking
Home Design
- Metal Roof
- Stucco
Interior Spaces
- 3,744 Sq Ft Home
- Ceiling Fan
- Living Room
- Dining Room
- Finished Basement
Laundry
- Laundry closet
- Washer and Electric Dryer Hookup
Utilities
- Heating System Uses Gas
- Heating System Uses Steam
- Phone Available
- Cable TV Available
Listing and Financial Details
- The owner pays for garbage, snow removal, trash, water
Map
Create a Home Valuation Report for This Property
The Home Valuation Report is an in-depth analysis detailing your home's value as well as a comparison with similar homes in the area
Home Values in the Area
Average Home Value in this Area
Similar Home in Laramie, WY
Source: Laramie Board of REALTORS® MLS
MLS Number: 250244
Nearby Homes
- 1567 Westview Ct
- 1682 Pierson Ct
- 1060 Evans St
- TBD LOT 2 N Mccue St
- TBD N Mccue St
- 953 N Mccue St Unit 214
- 953 N Mccue St Unit 228
- 2075 Jefferson St
- 2166 W Wyoming Ave Unit 25
- 2073 Monroe St
- 469 N Cedar St
- 370 S Buchanan St
- 427 S Pierce St
- TBD Snowy Range
- 1965 Truman St
- 1866 Truman St
- 627 S Colorado Ave
- 622 S Colorado Ave
- 717 S Spruce St
- 712 S Pine St
- 1075-1151 N Mccue St
- 373 N Buchanan St Unit . A
- 1676 Polk St Unit B
- 369 N 6th St
- 608 E Lewis St
- 529 Mitchell St Unit K-5
- 956 N 9th St Unit B
- 407 S 6th St Unit A
- 164 N 9th St
- 164 N 9th St
- 1213 S 4th St Unit A
- 1209 E Harney St Unit 1209 B
- 1318 E Flint St
- 1135 Boswell Dr
- 2024 Binford St
- 1920 Reynolds St Unit H
- 1716 E Garfield St
- 1716 E Garfield St
- 1927 S 11th St Unit A
- 67 Cowboy Way






