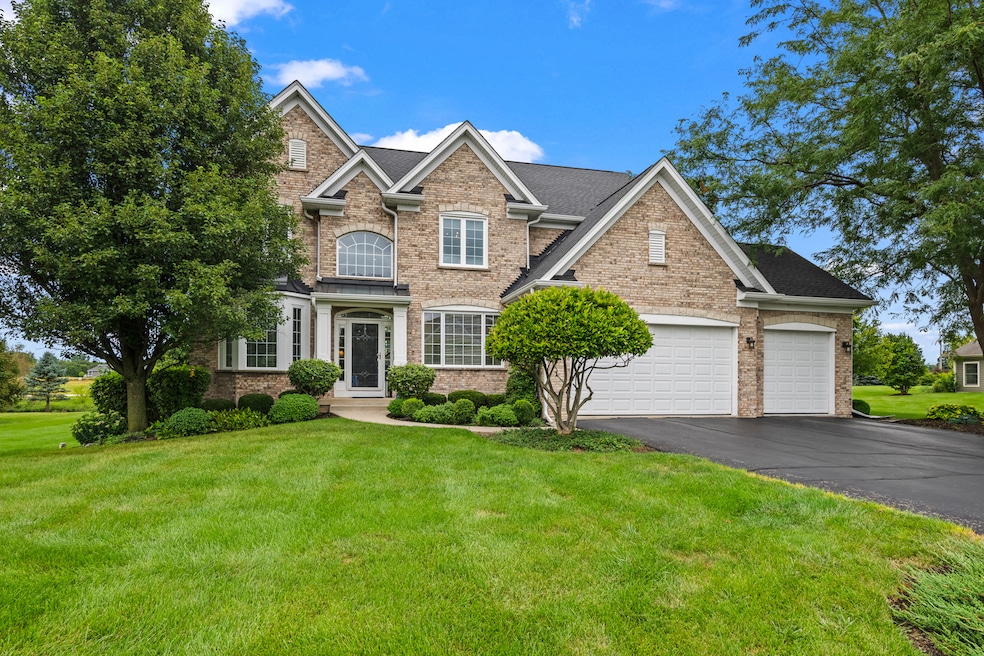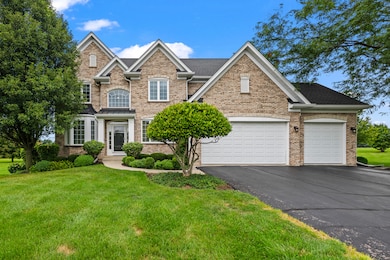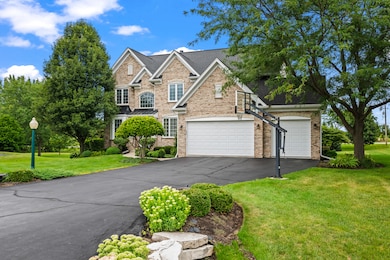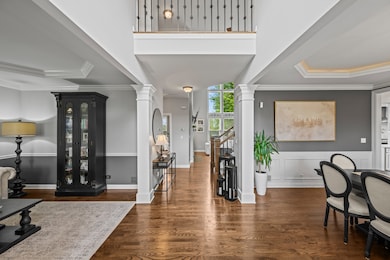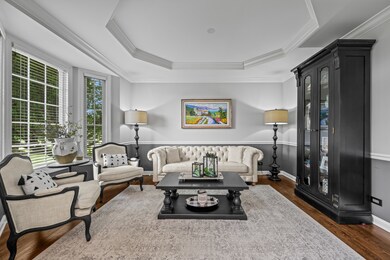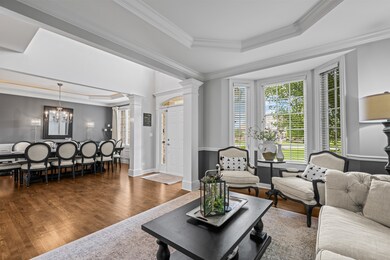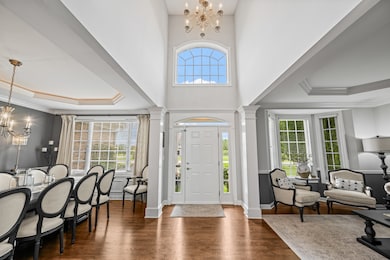15610 Botterman Rd Huntley, IL 60142
Riley NeighborhoodEstimated payment $5,462/month
Highlights
- 1.01 Acre Lot
- Deck
- Recreation Room
- Leggee Elementary School Rated A
- Family Room with Fireplace
- Wood Flooring
About This Home
WELCOME HOME! IMMACULATELY MAINTAINED CUSTOM BUILT HOME IN HIGHLY SOUGHT AFTER BOTTERMAN FARMS SUBDIVISION. SET YOUR EYES ON THIS GORGEOUS GOURMET CHEFS KITCHEN COMPLETED IN 2025 W/42" CABINETS, THERMADOR APPLIANCES, BUILT IN COFFEE MACHINE, QUARTZ C-TOPS W/ LARGE MITERED QUARTZ ISLAND. HARDWOOD THROUGHOUT THE HOME, MAIN LEVEL OFFICE/DEN, TREY CEILINGS, CANNED LIGHTING, FINISHED ENGLISH BASEMENT PERFECT FOR ENTERTAINING, ADDITIONAL BEDROOM, FULL BATHROOM AND MORE, NEW WATER HEATER, WATER WELL PUMP, SUMP PUMP AND BATTERY BACKUP, NEWER ROOF AND WINDOWS 2021, LUXURY 7" HEATED POOL WITH SPLASH PAD & FOUNTAIN, BUILT IN GAS GRILL, LEATHERED GRANITE C-TOPS AND CONTEMPORARY STONE WORK THROUGHOUT/ LIGHTS WITH TIMERS AND AUTO COVER, EXTERIOR FIRE PIT, NEW DECK W/WATER PROOFED UNDER DECK FOR FUN ALL YEAR LONG! PROFESSIONALLY LANDSCAPED YARD W/IRON ROD FENCE AND SO MUCH MORE!
Home Details
Home Type
- Single Family
Est. Annual Taxes
- $11,780
Year Built
- Built in 2006
Lot Details
- 1.01 Acre Lot
- Lot Dimensions are 157x283x156x283
Parking
- 3 Car Garage
- Driveway
Home Design
- Brick Exterior Construction
- Asphalt Roof
Interior Spaces
- 5,347 Sq Ft Home
- 2-Story Property
- Crown Molding
- Ceiling Fan
- Wood Burning Fireplace
- Fireplace With Gas Starter
- Entrance Foyer
- Family Room with Fireplace
- 2 Fireplaces
- Living Room
- Formal Dining Room
- Home Office
- Recreation Room
- Game Room
- Carbon Monoxide Detectors
Kitchen
- Double Oven
- Microwave
- Dishwasher
- Stainless Steel Appliances
Flooring
- Wood
- Carpet
Bedrooms and Bathrooms
- 4 Bedrooms
- 4 Potential Bedrooms
- Bathroom on Main Level
- 4 Full Bathrooms
- Dual Sinks
- Whirlpool Bathtub
- Separate Shower
Laundry
- Laundry Room
- Dryer
- Washer
Basement
- Sump Pump
- Fireplace in Basement
Outdoor Features
- Deck
- Patio
Schools
- Leggee Elementary School
Utilities
- Central Air
- Heating System Uses Natural Gas
- Well
- Water Softener is Owned
- Septic Tank
Community Details
- Botterman Farms Subdivision, Custom Floorplan
Map
Home Values in the Area
Average Home Value in this Area
Tax History
| Year | Tax Paid | Tax Assessment Tax Assessment Total Assessment is a certain percentage of the fair market value that is determined by local assessors to be the total taxable value of land and additions on the property. | Land | Improvement |
|---|---|---|---|---|
| 2024 | $11,780 | $198,507 | $18,267 | $180,240 |
| 2023 | $11,654 | $179,514 | $16,519 | $162,995 |
| 2022 | $9,668 | $145,035 | $21,784 | $123,251 |
| 2021 | $9,356 | $128,204 | $20,541 | $107,663 |
| 2020 | $9,231 | $123,065 | $20,011 | $103,054 |
| 2019 | $8,882 | $117,743 | $19,146 | $98,597 |
| 2018 | $8,522 | $112,372 | $18,273 | $94,099 |
| 2017 | $8,553 | $108,456 | $17,636 | $90,820 |
| 2016 | $8,675 | $104,325 | $16,964 | $87,361 |
| 2013 | -- | $96,281 | $15,982 | $80,299 |
Property History
| Date | Event | Price | List to Sale | Price per Sq Ft | Prior Sale |
|---|---|---|---|---|---|
| 10/23/2025 10/23/25 | Pending | -- | -- | -- | |
| 10/15/2025 10/15/25 | For Sale | $850,000 | +106.6% | $159 / Sq Ft | |
| 09/28/2018 09/28/18 | Sold | $411,500 | -6.5% | $135 / Sq Ft | View Prior Sale |
| 07/30/2018 07/30/18 | Pending | -- | -- | -- | |
| 07/08/2018 07/08/18 | For Sale | $439,900 | -- | $144 / Sq Ft |
Purchase History
| Date | Type | Sale Price | Title Company |
|---|---|---|---|
| Interfamily Deed Transfer | -- | Attorney | |
| Warranty Deed | $411,500 | Heritage Title Co | |
| Warranty Deed | $476,000 | Ticor | |
| Warranty Deed | $97,500 | Ticor | |
| Quit Claim Deed | -- | Ticor Title | |
| Deed | $58,500 | Ticor Title |
Mortgage History
| Date | Status | Loan Amount | Loan Type |
|---|---|---|---|
| Open | $390,000 | New Conventional | |
| Previous Owner | $47,600 | Stand Alone Second |
Source: Midwest Real Estate Data (MRED)
MLS Number: 12496119
APN: 17-35-326-002
- 15604 Botterman Rd
- 15510 Botterman Rd
- Lot 1 Harmony Rd
- 11210 Pebble Dr
- 11116 Seeman Rd
- 15816 Cardinal Dr
- 10909 Pebble Dr
- 51 Brier Hill Rd
- 10317 Ridge Ln
- 14525 Tawny Ln
- 10319 Clearwater Way
- 10410 Oakdale Dr
- 19N053 Felsmith Rd
- 10702 Clearwater Way
- 12334 Daphne Dr
- 12145 Daphne Dr
- 10304 Oakdale Dr
- 10701 Clearwater Way
- 10509 Henning Dr
- 16301 Stacy Ln
