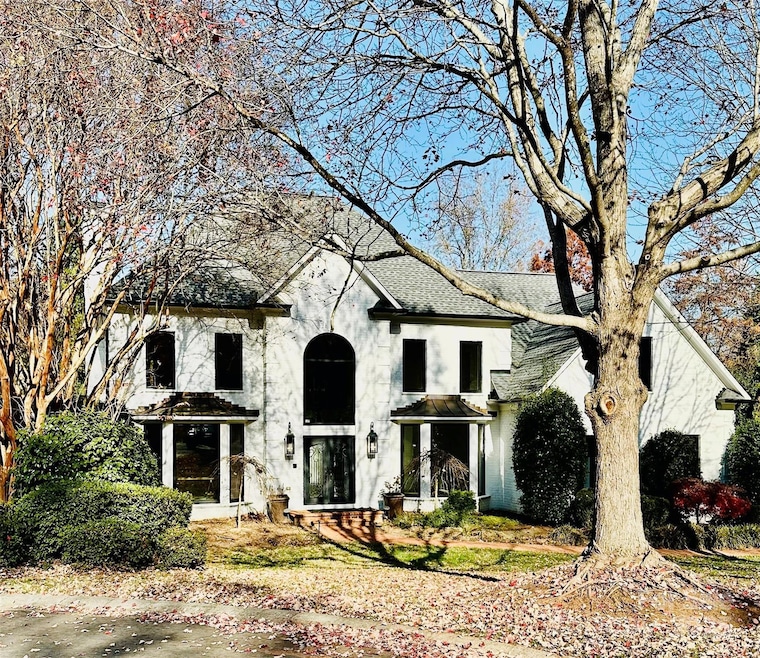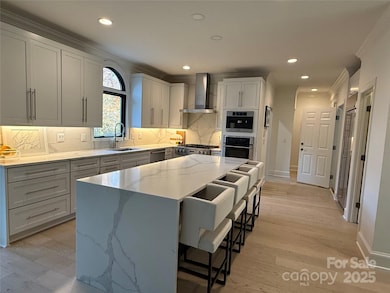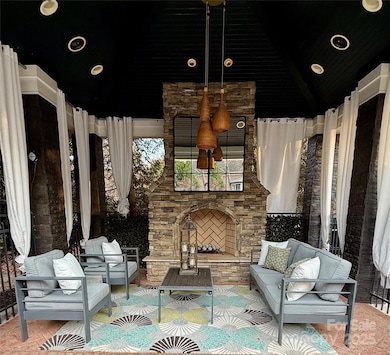15611 Ballantyne Country Club Dr Charlotte, NC 28277
Ballantyne NeighborhoodEstimated payment $11,401/month
Highlights
- Golf Course Community
- Community Cabanas
- Open Floorplan
- Ballantyne Elementary Rated A-
- Fitness Center
- Clubhouse
About This Home
Located in one of south Charlotte's most desirable communities, Ballantyne Country Club, this home is beautifully positioned on a corner lot in a private cul-de-sac. This exceptional brick residence offers an elevated lifestyle where refined finishes meet thoughtful functionality. From its welcoming façade to its meticulously curated interior and outdoor amenities, every detail has been designed for comfort, style, and ease.
Step inside and experience the warmth of white oak flooring gracing both the first and second levels, setting the tone for a sophisticated and cohesive design. The heart of the home features an updated, beautifully appointed kitchen with 2 built-in refrigerators, microwave in the island, gas cooktop with stainless vented hood, 3 wall ovens, warming drawer and a built-in Miele coffee maker! Kitchen is open to spacious living and dining areas ideal for gathering and entertaining. The great room showcases a striking linear fireplace, creating a contemporary focal point and an inviting atmosphere.
Convenience and accessibility are seamlessly integrated with a residential elevator servicing every floor, ensuring effortless movement throughout the home. The primary suite with updated bath, along with 3 additional bedrooms, 2 full baths and bonus area with bar, dishwasher and mini refrigerator complete the upper level.
The lower level enhances both versatility and lifestyle with new LVP flooring, Family room, gym/flex space, bedroom/flex space, bar with wine refrigerator, kitchenette with dedicated laundry space, offering exceptional flexibility for entertaining, extended guests, or multigenerational living.
Fresh paint throughout the home, including 3 car garage, provides a crisp, move-in ready aesthetic.
Step outside and discover a private outdoor sanctuary designed for unforgettable moments. The salt water, infinity edge pool and spa were resurfaced in November 2025 and anchor a stunning entertainment space featuring a full outdoor kitchen, bar seating, and a cabana with fireplace—a true retreat for seasonal enjoyment or year-round celebration. Welcome to your piece of paradise in a fabulous location!
Listing Agent
Helen Adams Realty Brokerage Email: tkistler@helenadamsrealty.com License #304772 Listed on: 11/25/2025

Co-Listing Agent
Helen Adams Realty Brokerage Email: tkistler@helenadamsrealty.com License #276624
Home Details
Home Type
- Single Family
Est. Annual Taxes
- $9,641
Year Built
- Built in 1996
Lot Details
- Lot Dimensions are 110x151x181x221
- Cul-De-Sac
- Back Yard Fenced
- Corner Lot
- Property is zoned MX-1
HOA Fees
- $168 Monthly HOA Fees
Parking
- 3 Car Attached Garage
- Garage Door Opener
- Driveway
Home Design
- Transitional Architecture
- Architectural Shingle Roof
- Four Sided Brick Exterior Elevation
Interior Spaces
- 2-Story Property
- Open Floorplan
- Built-In Features
- Gas Log Fireplace
- French Doors
- Sliding Doors
- Finished Basement
- Walk-Out Basement
- Carbon Monoxide Detectors
Kitchen
- Walk-In Pantry
- Built-In Double Oven
- Gas Cooktop
- Range Hood
- Microwave
- Dishwasher
- Wine Refrigerator
- Kitchen Island
- Disposal
Flooring
- Wood
- Tile
- Vinyl
Bedrooms and Bathrooms
Laundry
- Laundry Room
- Electric Dryer Hookup
Accessible Home Design
- Accessible Elevator Installed
Pool
- Heated Pool and Spa
- Heated In Ground Pool
- Saltwater Pool
Outdoor Features
- Pond
- Deck
- Patio
- Outdoor Kitchen
Schools
- Ballantyne Elementary School
- Community House Middle School
- Ardrey Kell High School
Utilities
- Central Air
- Heating System Uses Natural Gas
- Gas Water Heater
- Fiber Optics Available
- Cable TV Available
Listing and Financial Details
- Assessor Parcel Number 223-374-18
Community Details
Overview
- First Services Residential Association, Phone Number (704) 805-1781
- Ballantyne Country Club Subdivision
- Mandatory home owners association
Amenities
- Clubhouse
Recreation
- Golf Course Community
- Tennis Courts
- Pickleball Courts
- Community Playground
- Fitness Center
- Community Cabanas
- Community Pool
- Putting Green
- Dog Park
- Trails
Map
Home Values in the Area
Average Home Value in this Area
Tax History
| Year | Tax Paid | Tax Assessment Tax Assessment Total Assessment is a certain percentage of the fair market value that is determined by local assessors to be the total taxable value of land and additions on the property. | Land | Improvement |
|---|---|---|---|---|
| 2025 | $9,641 | $1,253,000 | $275,000 | $978,000 |
| 2024 | $9,641 | $1,253,000 | $275,000 | $978,000 |
| 2023 | $9,641 | $1,253,000 | $275,000 | $978,000 |
| 2022 | $7,882 | $803,800 | $205,000 | $598,800 |
| 2021 | $7,871 | $803,800 | $205,000 | $598,800 |
| 2020 | $7,864 | $803,800 | $205,000 | $598,800 |
| 2019 | $7,848 | $803,800 | $205,000 | $598,800 |
| 2018 | $9,822 | $743,100 | $118,800 | $624,300 |
| 2017 | $9,682 | $743,100 | $118,800 | $624,300 |
| 2016 | $9,672 | $743,100 | $118,800 | $624,300 |
| 2015 | $9,661 | $743,100 | $118,800 | $624,300 |
| 2014 | $10,110 | $782,300 | $125,000 | $657,300 |
Purchase History
| Date | Type | Sale Price | Title Company |
|---|---|---|---|
| Warranty Deed | $1,000,000 | Wfg National Title Ins Co | |
| Interfamily Deed Transfer | -- | None Available | |
| Warranty Deed | $625,000 | -- |
Mortgage History
| Date | Status | Loan Amount | Loan Type |
|---|---|---|---|
| Open | $900,000 | Adjustable Rate Mortgage/ARM |
Source: Canopy MLS (Canopy Realtor® Association)
MLS Number: 4322009
APN: 223-374-18
- 10431 Wyndham Forest Dr
- 10704 Alexander Mill Dr
- 11031 Harrisons Crossing Ave
- 10515 Russian River Place
- 13232 Kornegy Dr
- 13226 Kornegy Dr
- 14935 Ballantyne Country Club Dr
- 10022 Wayfair Meadow Ct
- 10026 Wayfair Meadow Ct
- 11005 Cobb Creek Ct
- 15904 Fuller Place
- 15494 Donnington Dr
- 9705 Tenencia Ct
- 9429 Briarwick Ln
- 10628 Lederer Ave
- 7203 Bellera Ct
- 12020 Storm Ln Unit 37
- 12016 Storm Ln Unit 36
- 15354 Ballancroft Pkwy Unit 12
- 15358 Ballancroft Pkwy Unit 11
- 10496 Gunnison Ln
- 9550 Community Commons Ln
- 14011 Bespoke Rd
- 11215 Club Creek Ln
- 14024 Felix Ln
- 15340 Ballancroft Pkwy
- 14028 Felix Ln
- 14205 Ballantyne Lake Rd
- 10436 Winslet Dr
- 14930 Ballantyne Village Way Unit L18
- 15683 King Louis Ct
- 12022 Duke Lancaster Dr
- 11655 Flat Branch Cl Dr Unit ID1344166P
- 15406 St Christopher Ct
- 15626 King Louis Ct
- 15610 King Louis Ct
- 15711 Clems Creek Ln
- 15221 Great Future Dr
- 14861 Santa Lucia Dr Unit 3307
- 9200 Otter Creek Dr


